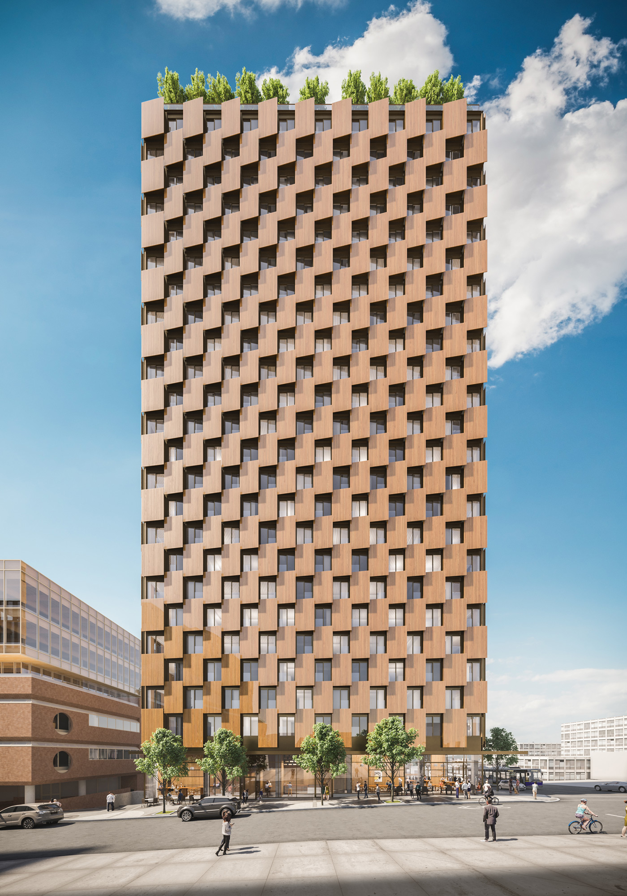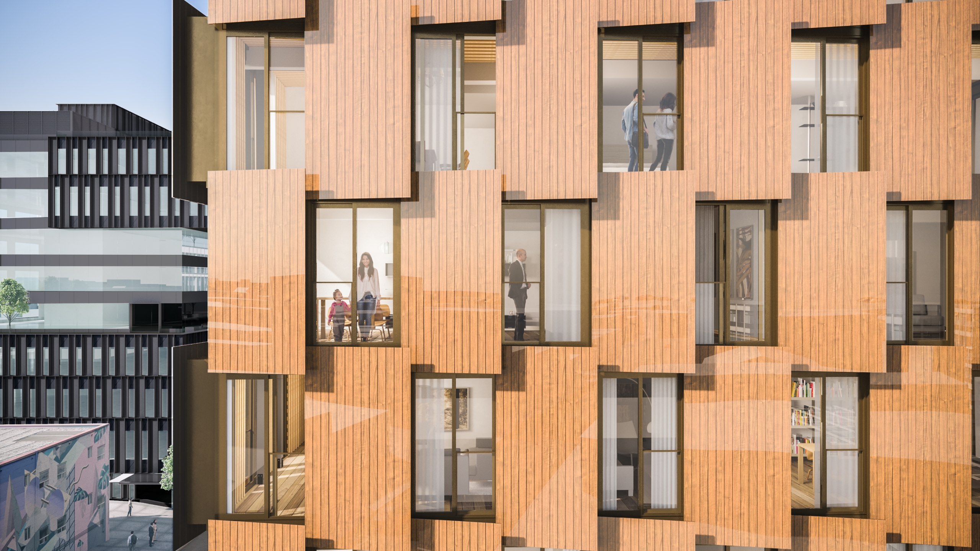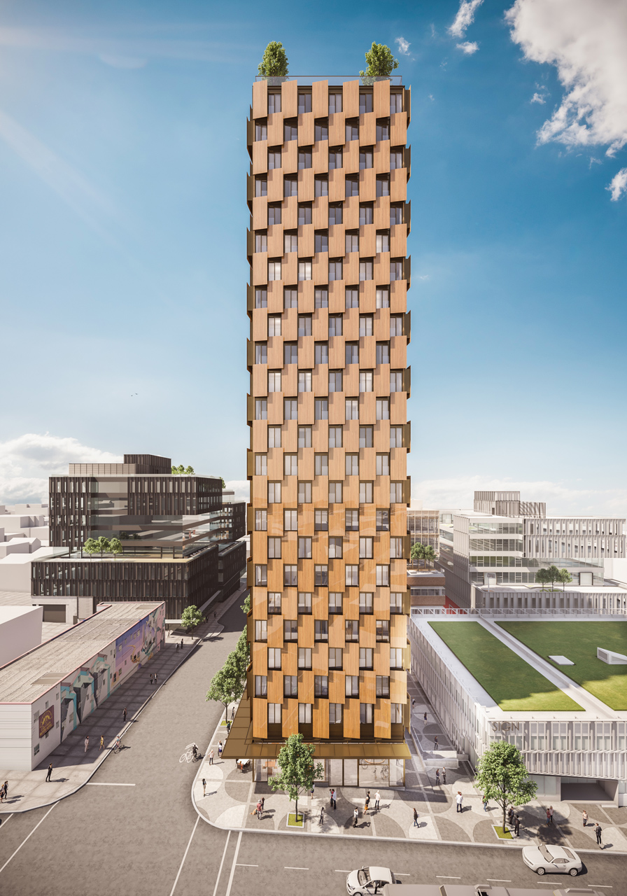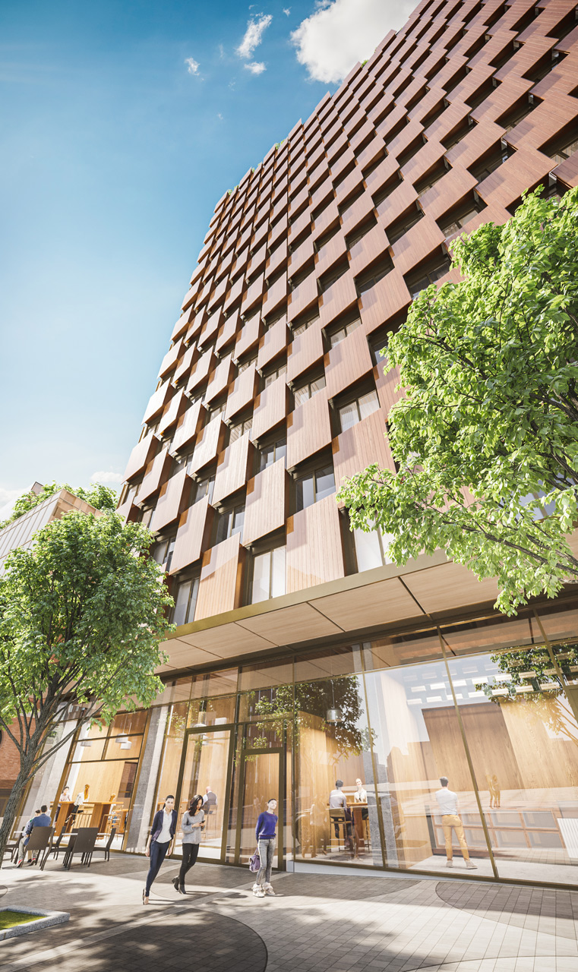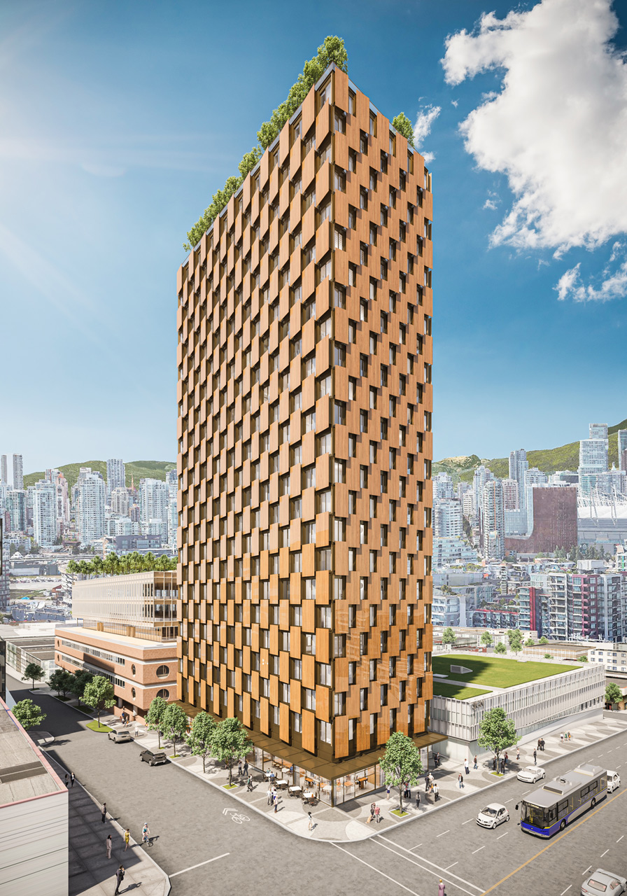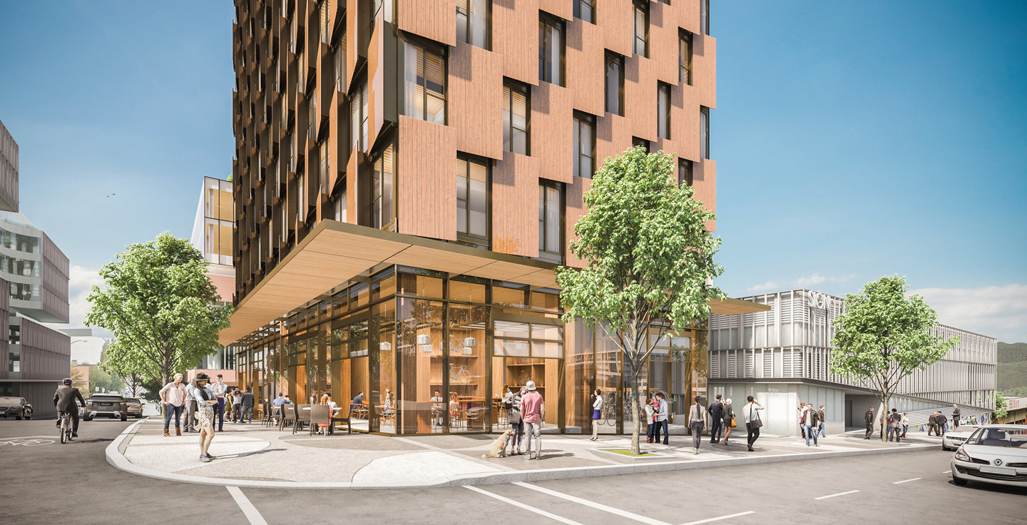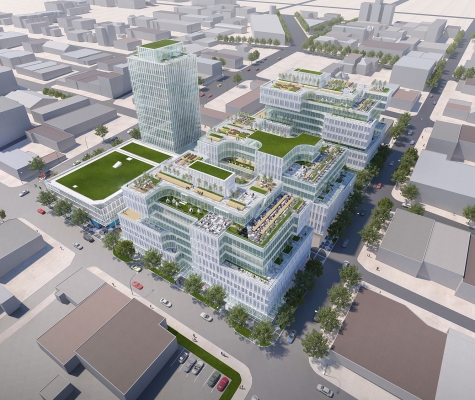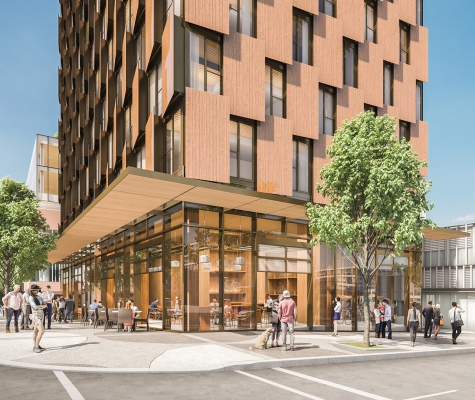Westbank and Henriquez Partners together propose M5 to be a Net Zero Lifecycle Carbon Rental Housing tower located at 2015 Main Street, Vancouver.
The aspiration is for M5 to be a case study as a replicable, open source prototype for hybrid mass timber construction to help Vancouver and British Columbia achieve a significant reduction in full lifecycle carbon emissions. A primary objective of M5 is to find the most effective way to reduce operational and embodied carbon and to offset any residuals, ensuring the investment has a great potential for actual carbon reductions. The ultimate target for this Net Zero Carbon Lifecycle building is that it have nearly the same net impact on the environment as though it was never built. The project features a zero-parking strategy that encourages walking, cycling and taking public transit. Enhanced bike facilities will support an active bike culture and will be celebrated throughout the building through bike themed artwork and the interior design of the residential lobby, a bike hub lounge, and a bike café.
M5 will replace a surface parking lot at the corner of Main Street and East 5th Avenue, enhancing the Main & 5th Campus plan that aims to create a vibrant neighborhood that is safe and active at all hours of the day. This project fits into a larger comprehensive campus public realm strategy structured around a framework of active ground floor uses, inviting civic spaces and carefully curated public realm programming to encourage participation and collaboration.
The provision of rental housing at Main & 5th will help address housing challenges in the Mount Pleasant area and within the broader context of the Broadway Plan and the City of Vancouver. The project provides 210 units of secured, purpose-built rental housing that includes a supply of below-market rental housing and family units. Our aspiration is to continue to build communities that are environmentally, socially and economically sustainable.
Type
Size
217,000 ft2
Awards
- Future House Awards, Residential Towers, 2023
- Grands Prix du Design Awards, Gold Certification: Concept & Unbuilt, 2022
- World Architecture Festival – WAFX 2022 Winner
- World Architecture Festival, Finalist – Future Project: Residential, 2022
- Architizer A+ Awards, Jury Winner – Unbuilt – Multi-Unit Housing (L >10 Floors), 2022
- Architecture MasterPrize – Green Architecture, 2021
