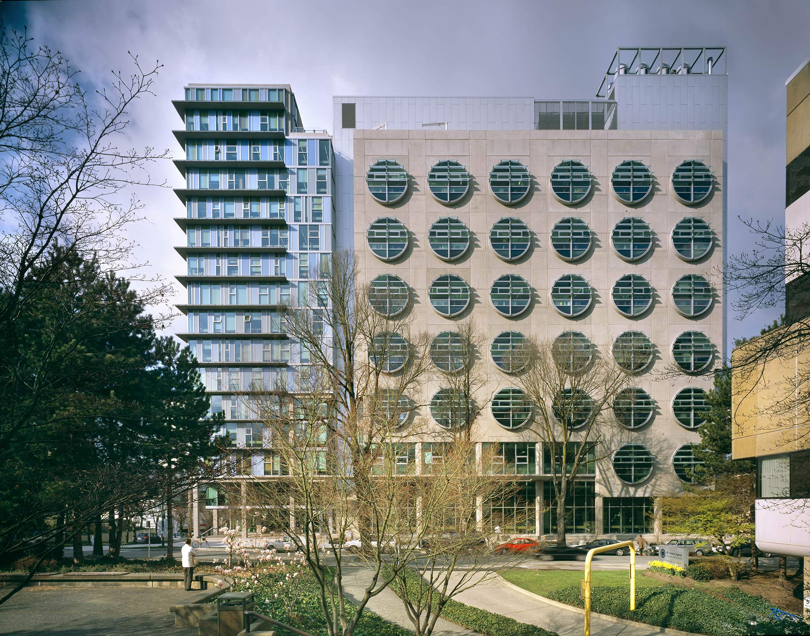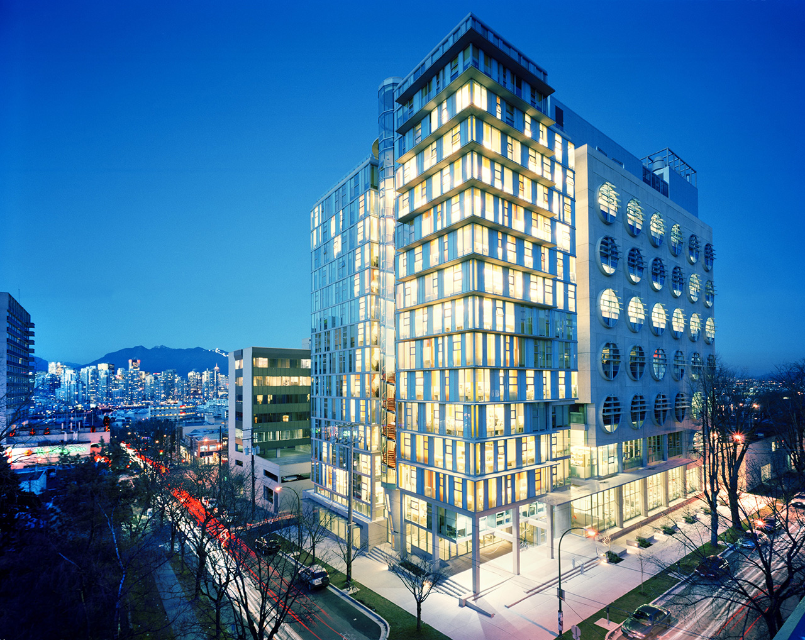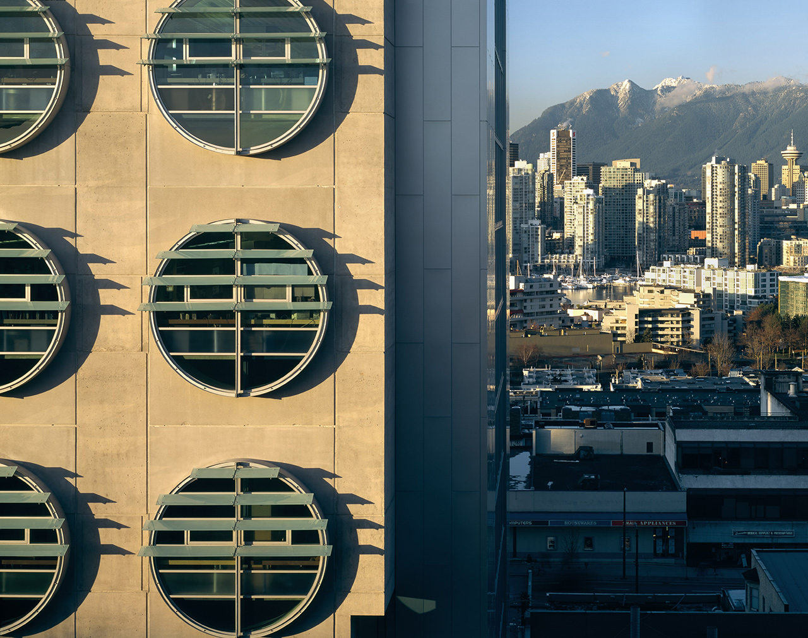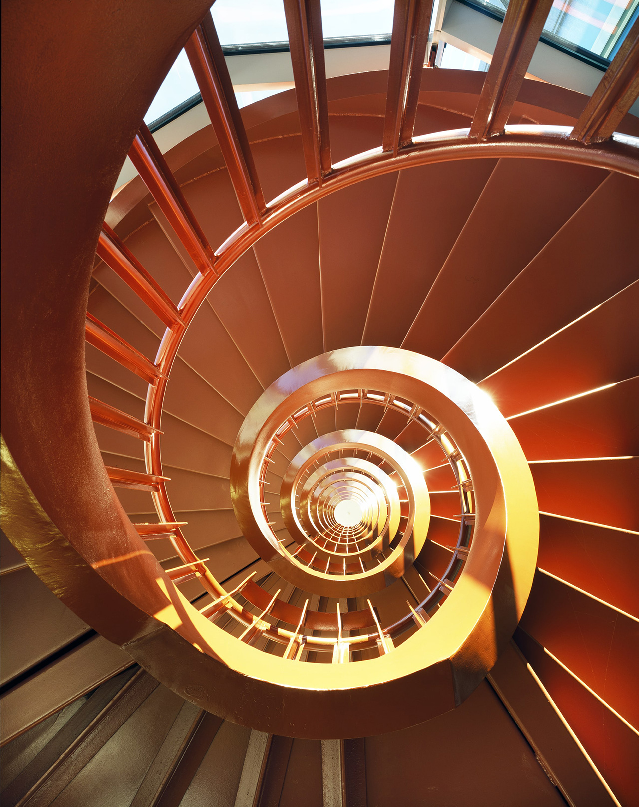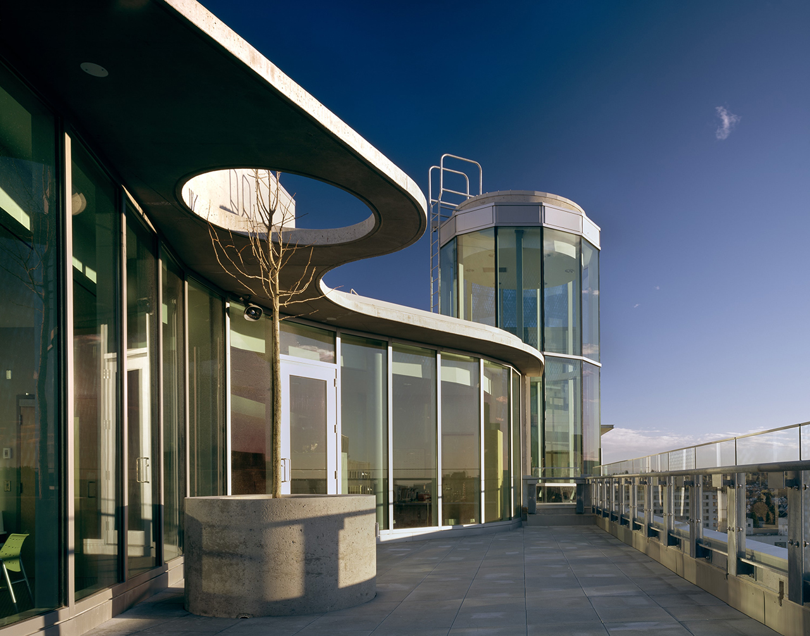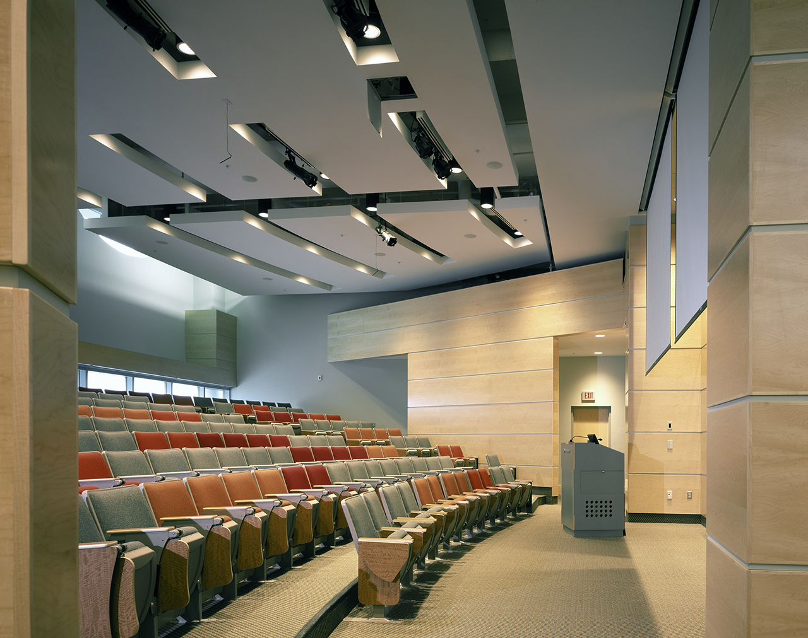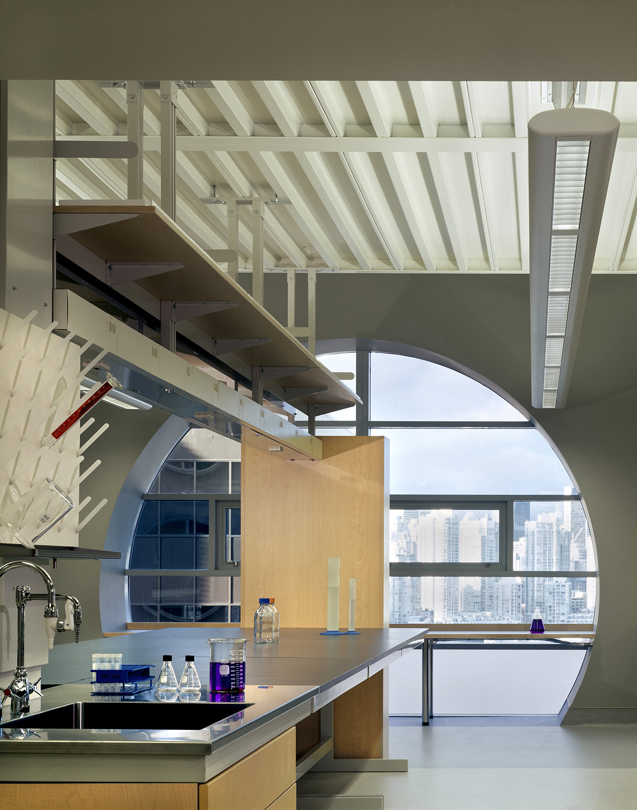Homage to the life-saving research
This state-of-the-art, fully-integrated research centre was the first LEED Gold-certified lab in Canada. The building’s design vocabulary metaphorically represents and actively facilitates the important work carried out within. A multi-floor spiral staircase joining the office floors enhances informal interaction, and references an oversized DNA spiral. Multicoloured thin, vertical strips on the office block windows are an abstracted sequence of chromosome 8, a subject of study for cancer researchers. The laboratory block features round, petri-dish-like windows, communicating that the laboratories within are occupied by small groups of scientists focused on very specialized research.
To support flexibility, six floors of laboratory modules were developed on a grid with six additional interstitial floors. This scheme allows convenient access to mechanical and electrical systems, and minimizes disruption to the research areas when laboratories require reconfiguration. In cross section, two floors of offices correspond to one floor of laboratories; the interstitial service floor maximized the permitted building envelope and reduced construction costs. The building includes a 220-seat lecture theatre, seminar rooms, library, staff lounge, bicycle storage, shower facilities and support spaces.
Program
- Institutional + Civic
Location
Vancouver, BC
Size
233,530 ft2
Awards
- AIBC Lieutenant-Governor of BC Awards in Architecture, Medal, 2006
All of us at the BC Cancer Foundation are so proud of the new BC Cancer Research Centre building. It is a beacon of hope to our donors and patients and is an important tool in our ongoing fundraising efforts to achieve our vision of a world free from cancer.
Mary McNeil, Former President & CEO, BC Cancer Foundation
