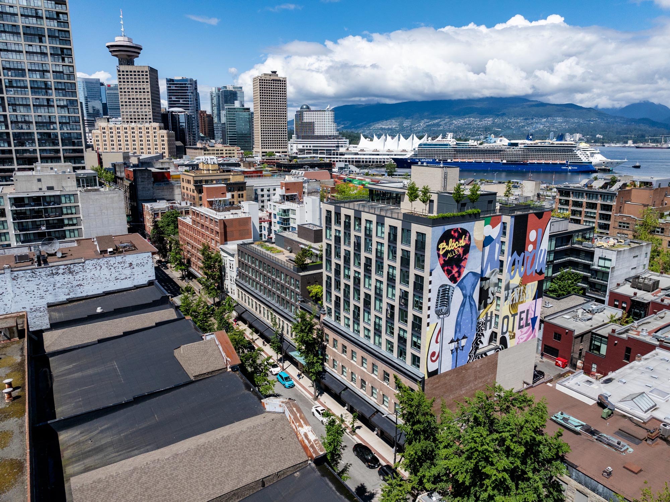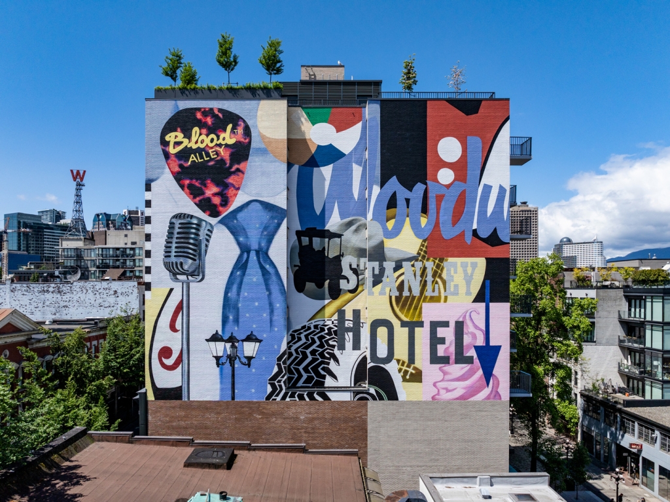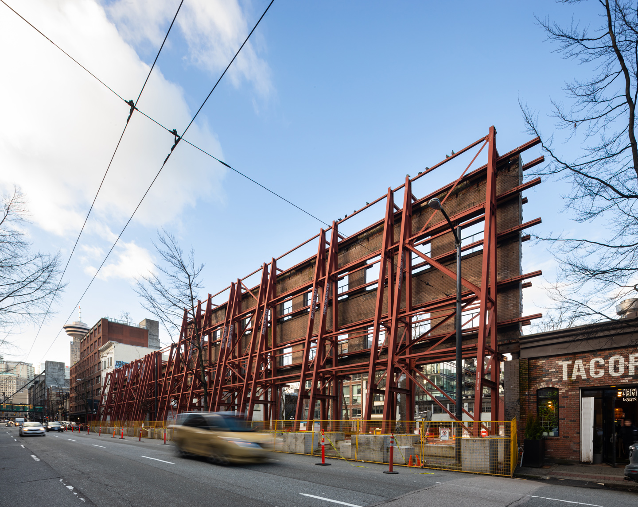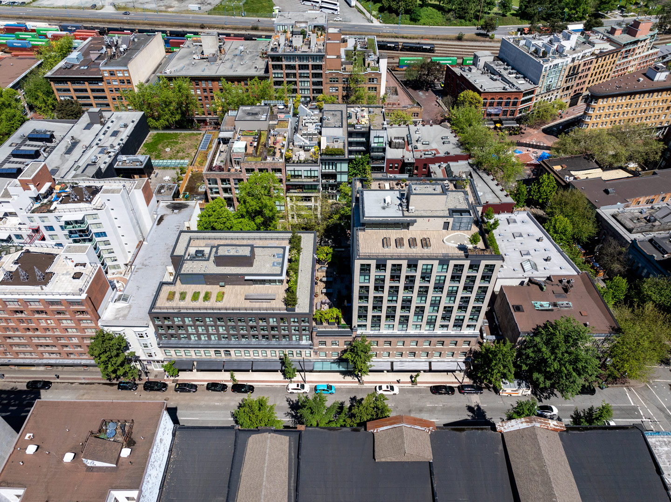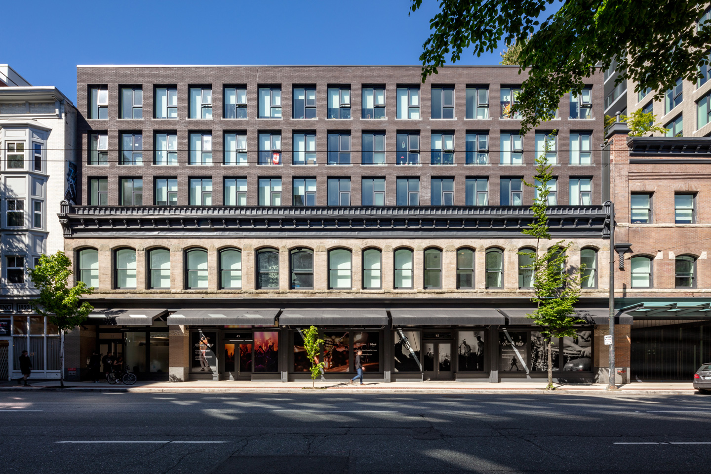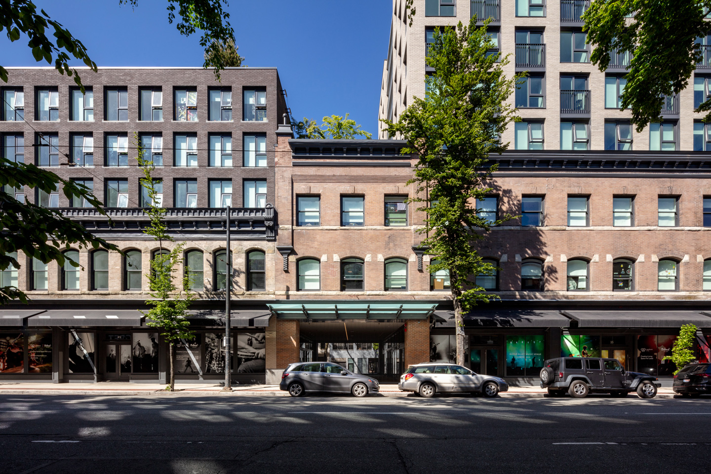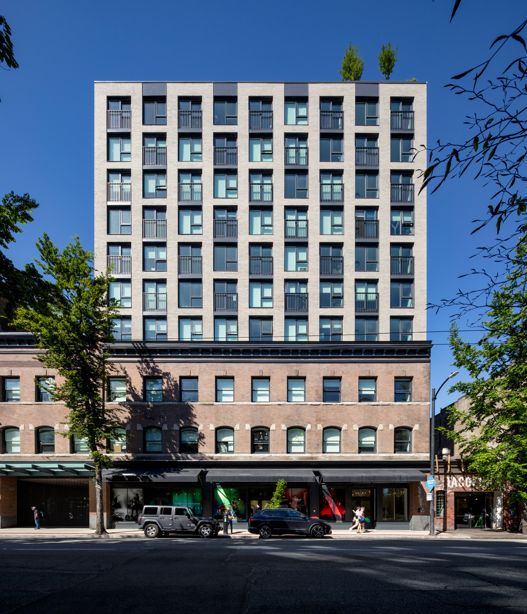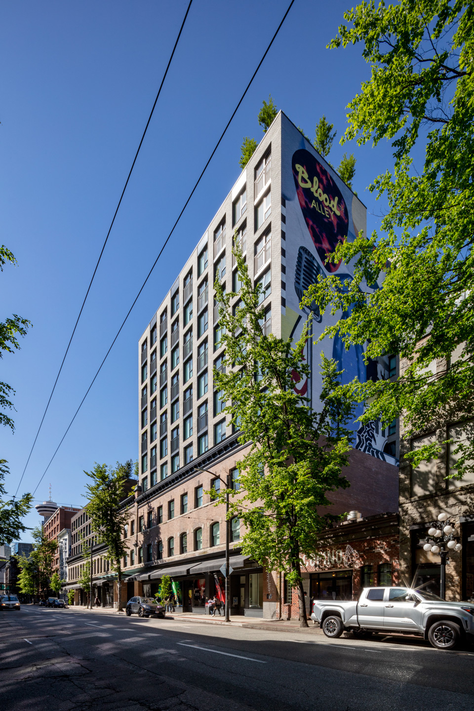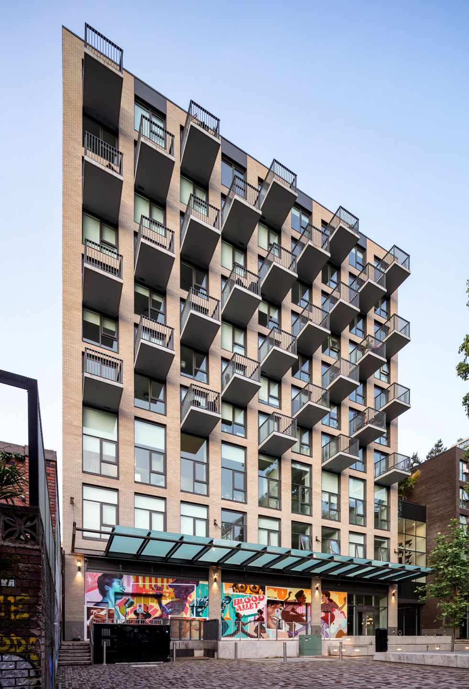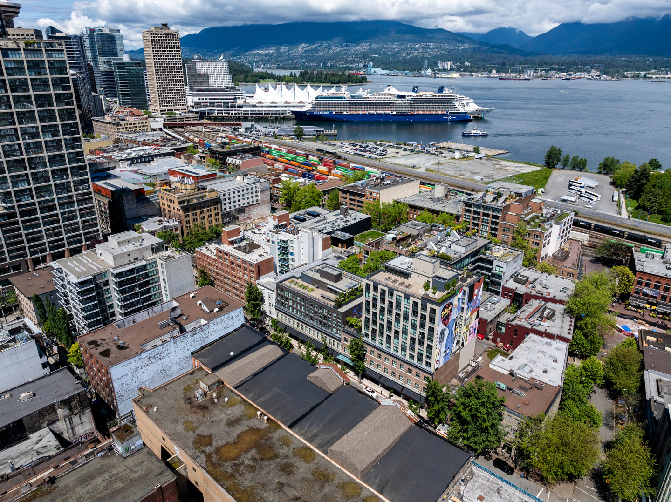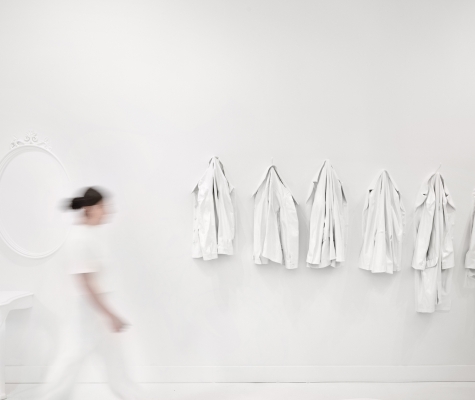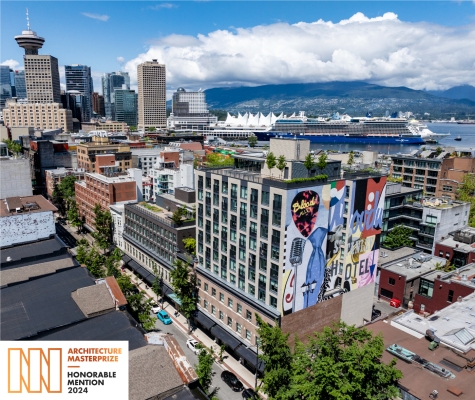Transforming two heritage buildings into a dynamic mixed-use housing development
Vancouver is a growing and diverse city with significant housing challenges. Providing a range of housing options is critical to the city’s social and economic health. The city has a strong demand for a variety of safe, purpose-built affordable and rental housing to meet the increasing and diverse needs of the community. The Blood Alley project in Gastown adds 142 much-needed housing units, including 80 affordable housing units operated by Portland Hotel Society and 62 market rental units owned by local developer Westbank. The previous Stanley and New Fountain Hotels located on the site housed 80 SRO units.
The Stanley and New Fountain Hotels are important historic resources in the Gastown Historic District, designated a national historic site of Canada in 2009. Gastown is recognized as the birthplace of Vancouver and played a pivotal role in the city’s history and development; its origins date back to the establishment of the Hastings Mill in 1865. The streets, alleys and buildings of this historic area illustrate Vancouver’s evolution – its relationship with the port and success as a commercial centre. One of these important alleys is Trounce Alley in Blood Alley Square.
Blood Alley conserves the Cordova hotel façades, while rehabilitating the overall site by building a new street wall and mid-rise tower behind the historical façades. The scale and proportion of the streetscape façades have been sensitively scaled to contribute to the conservation of Gastown’s heritage character and fabric. The variation of height within the block presents a characteristic sawtooth appearance to the block profile.
The ground floor will include CRUs facing both West Cordova Street and Blood Alley Square, which will strengthen the retail presence in the neighbourhood, as well as a below grade restaurant and music venue. The project eliminates parking due to the reduced site depth and forms part of the green strategy; this reduces the building’s carbon footprint and increases housing affordability.
Public art is an integral component of the project, including a Ghost Lobby by Henriquez – a fossilized reconstruction of the old Stanley lobby area – and mural by Douglas Coupland.
Program
- Residential
- Social + Affordable Housing
Location
Vancouver, BC
Size
137,000 ft2
Awards
- Architizer A+Awards, Affordable Housing, 2025
- BLT Built Design Awards , Architectural Design – Social Housing, 2025
- The International Architecture Awards, Social Housing, 2025
- Architecture MasterPrize, Honorable Mention, Mixed Use Architecture, 2024
- Future House Awards, Mixed-Use Buildings, 2024
