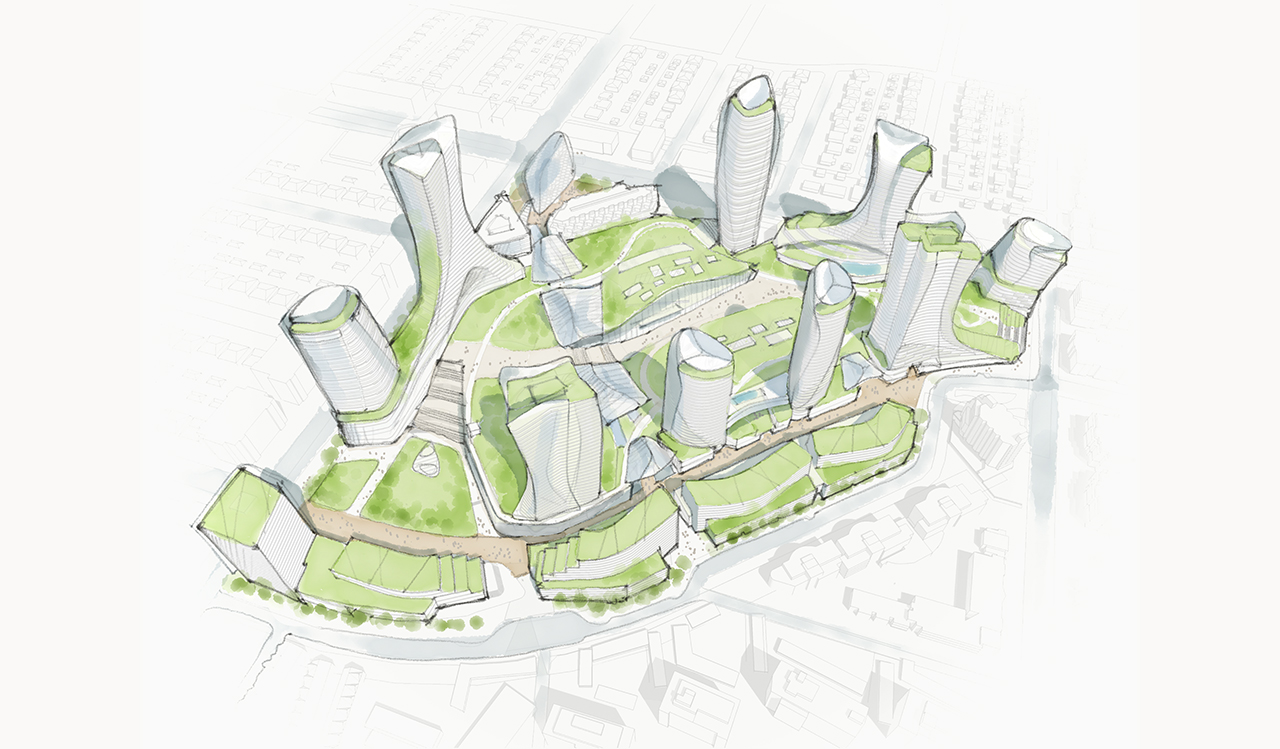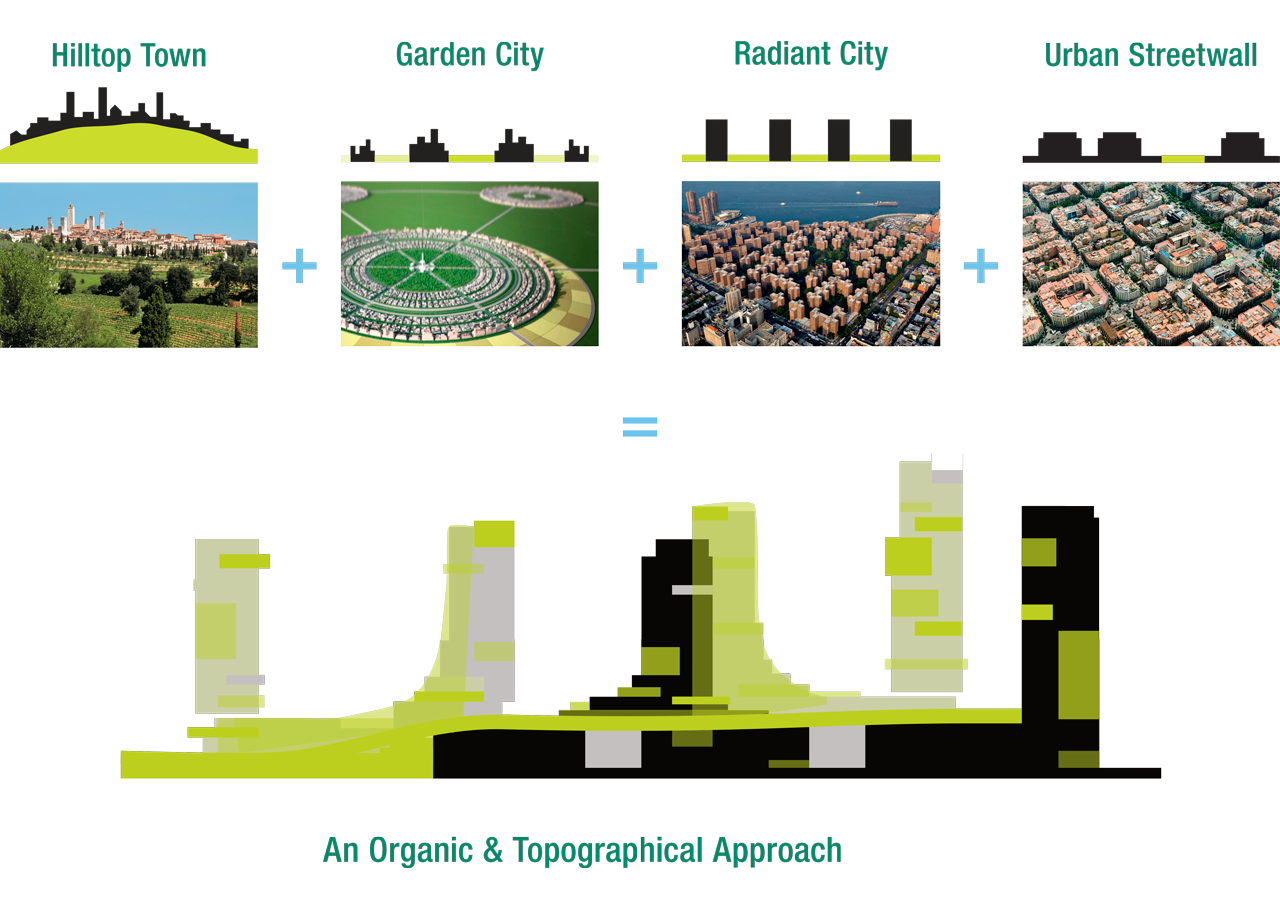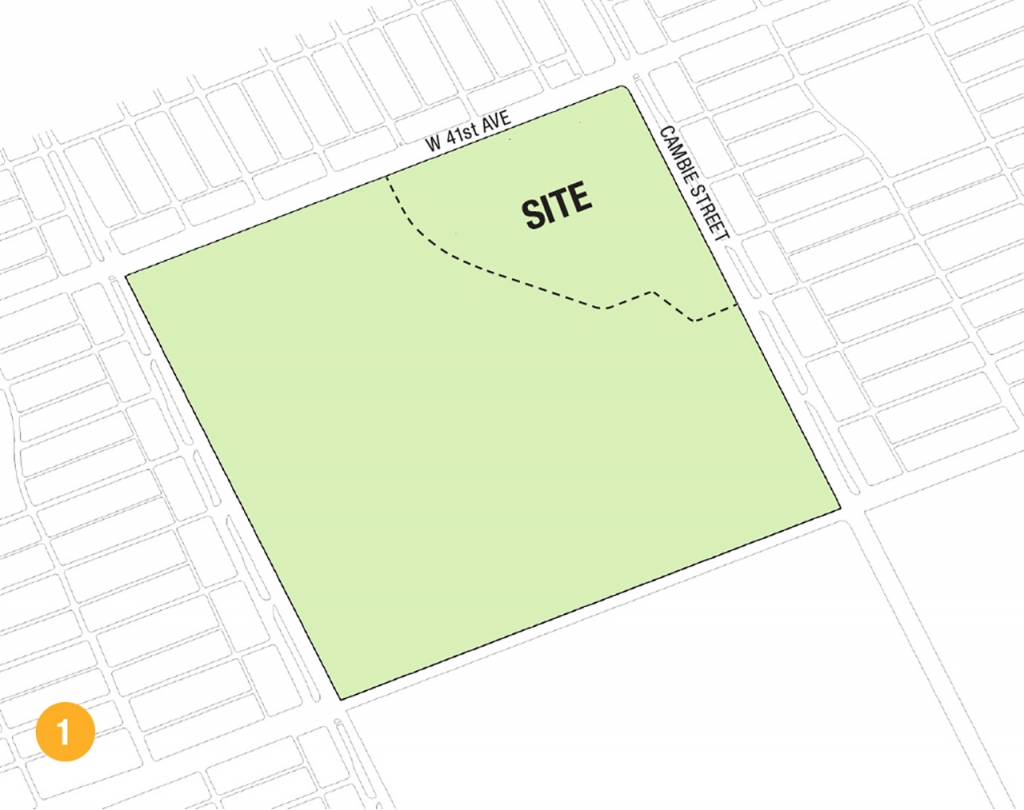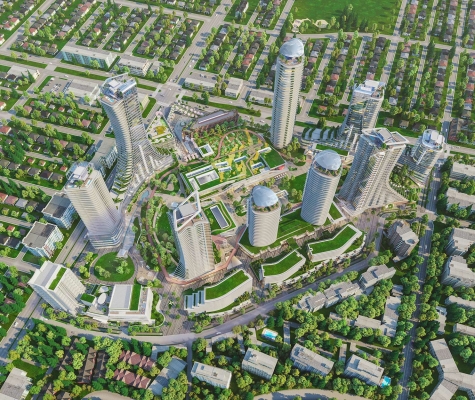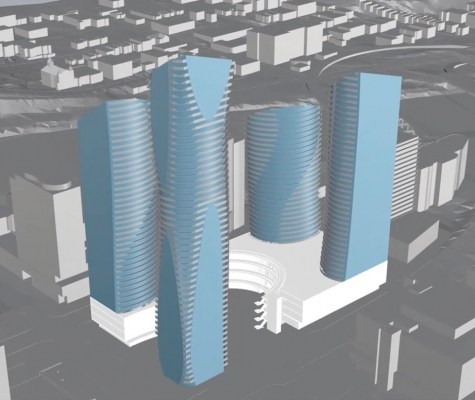Urban Design Rationale
The Oakridge Redevelopment is a response to a myriad of functional, poetic and visionary aspirations set forth by this unique opportunity to build Vancouver’s only municipal town centre outside of the downtown core. Oakridge is a hybrid of positive attributes found in the history of cities, all addressing the relationship between nature and the urban fabric. The architectural expression is both urban and topographical, combining the principles of Hilltop Towns, Garden Cities, Radiant Cities and Urban Streetwalls to create a modern street-oriented urban experience.
