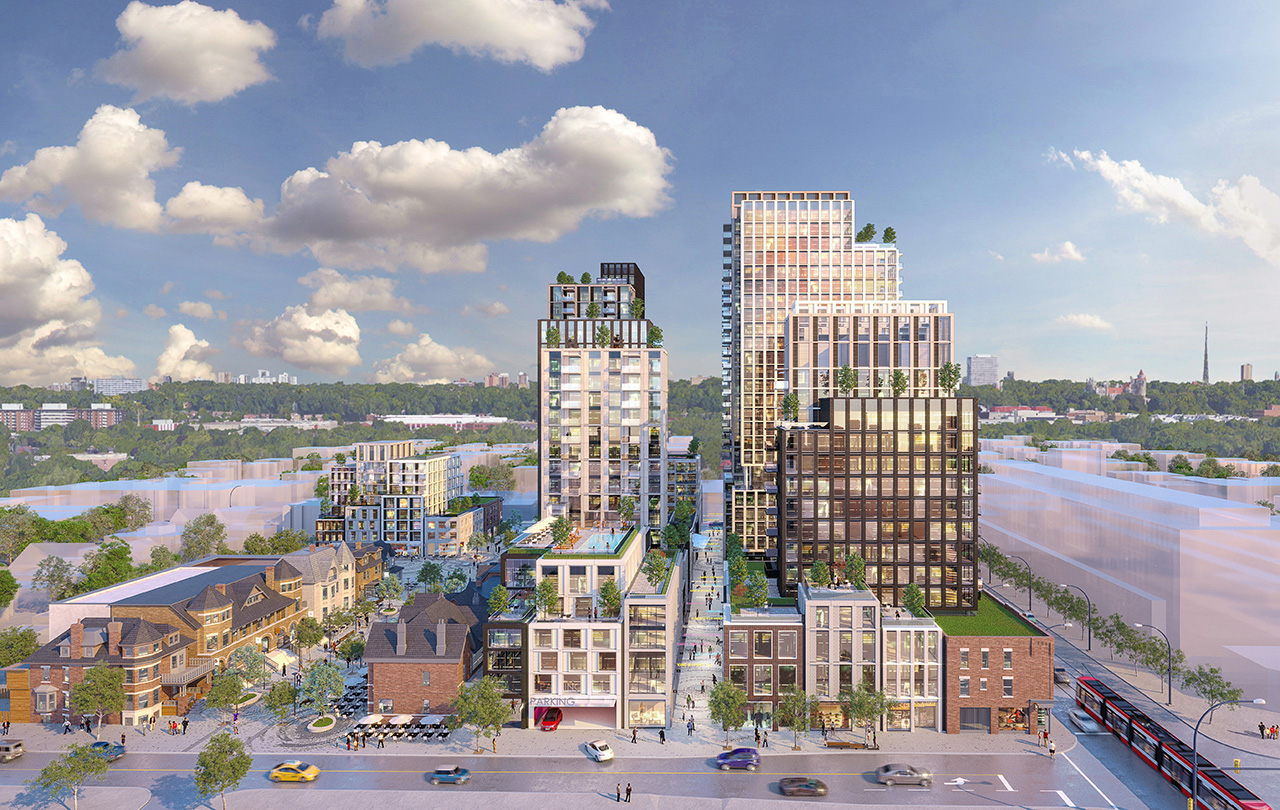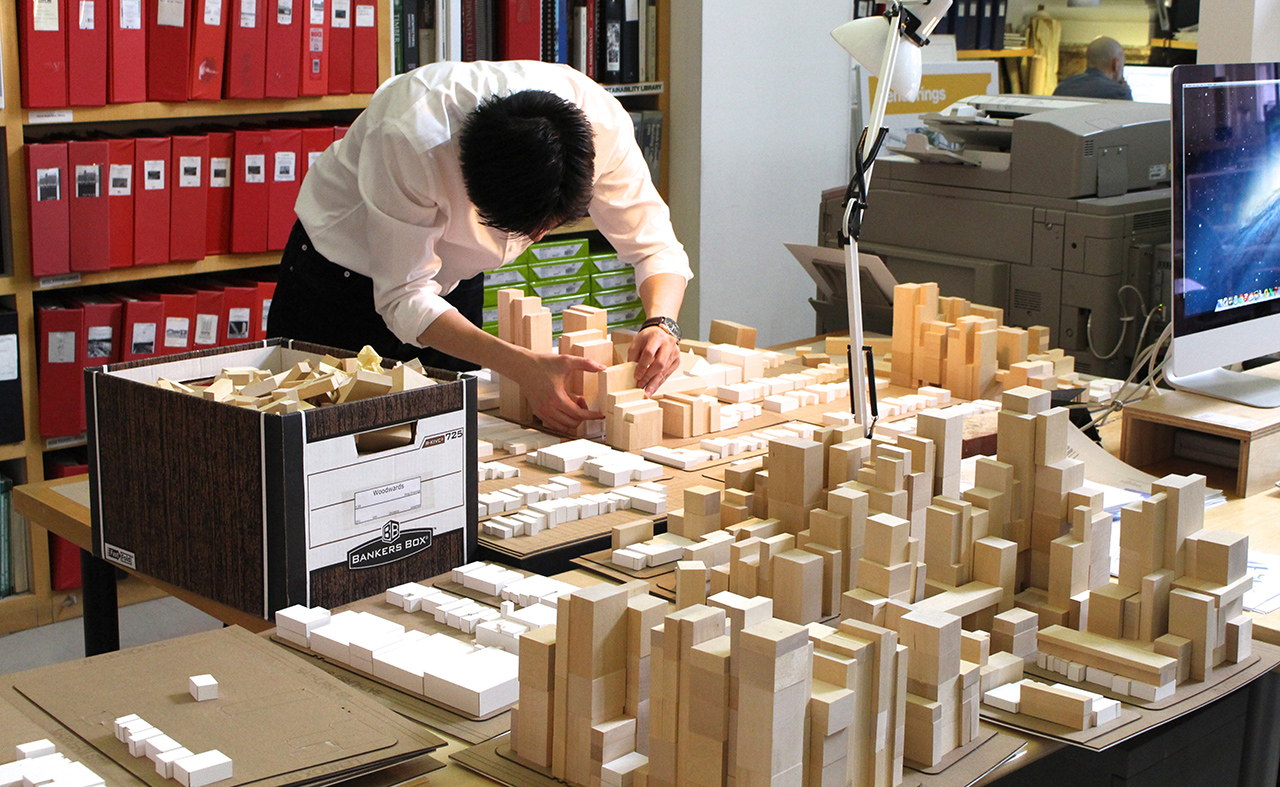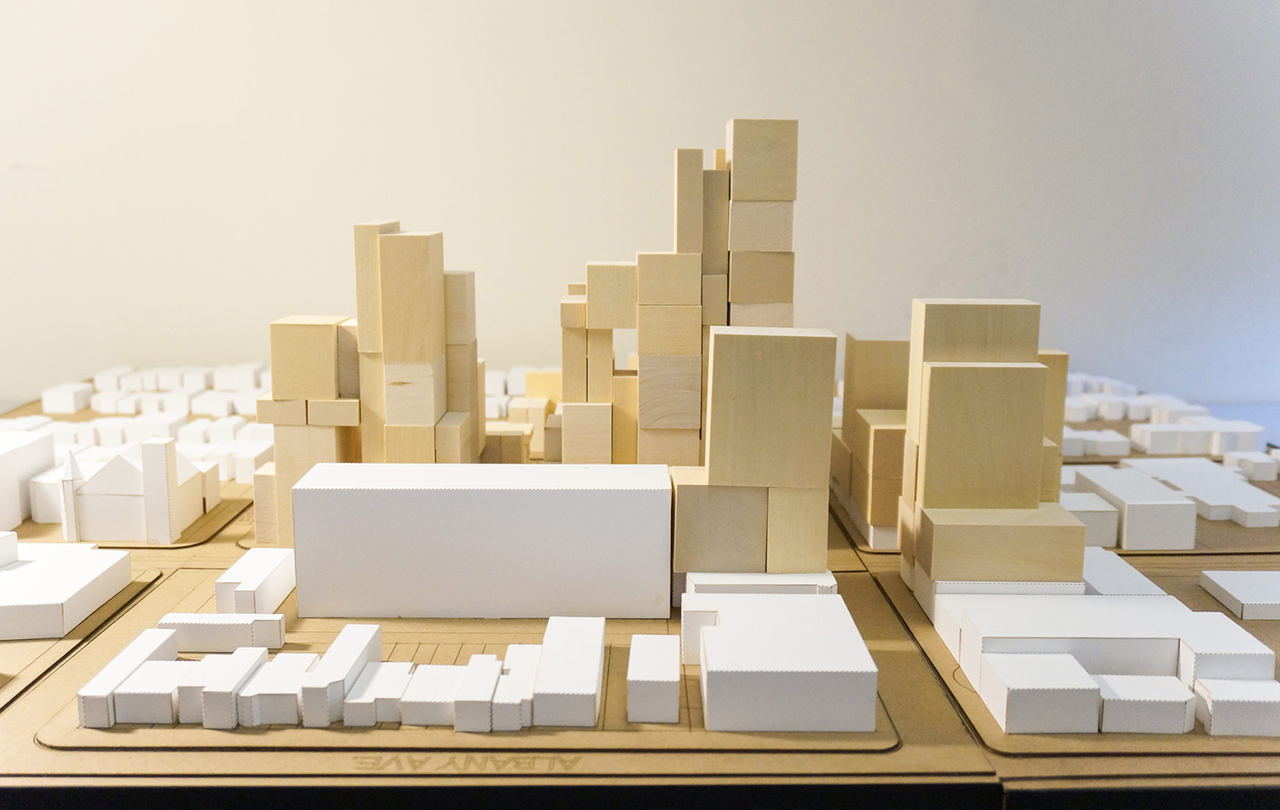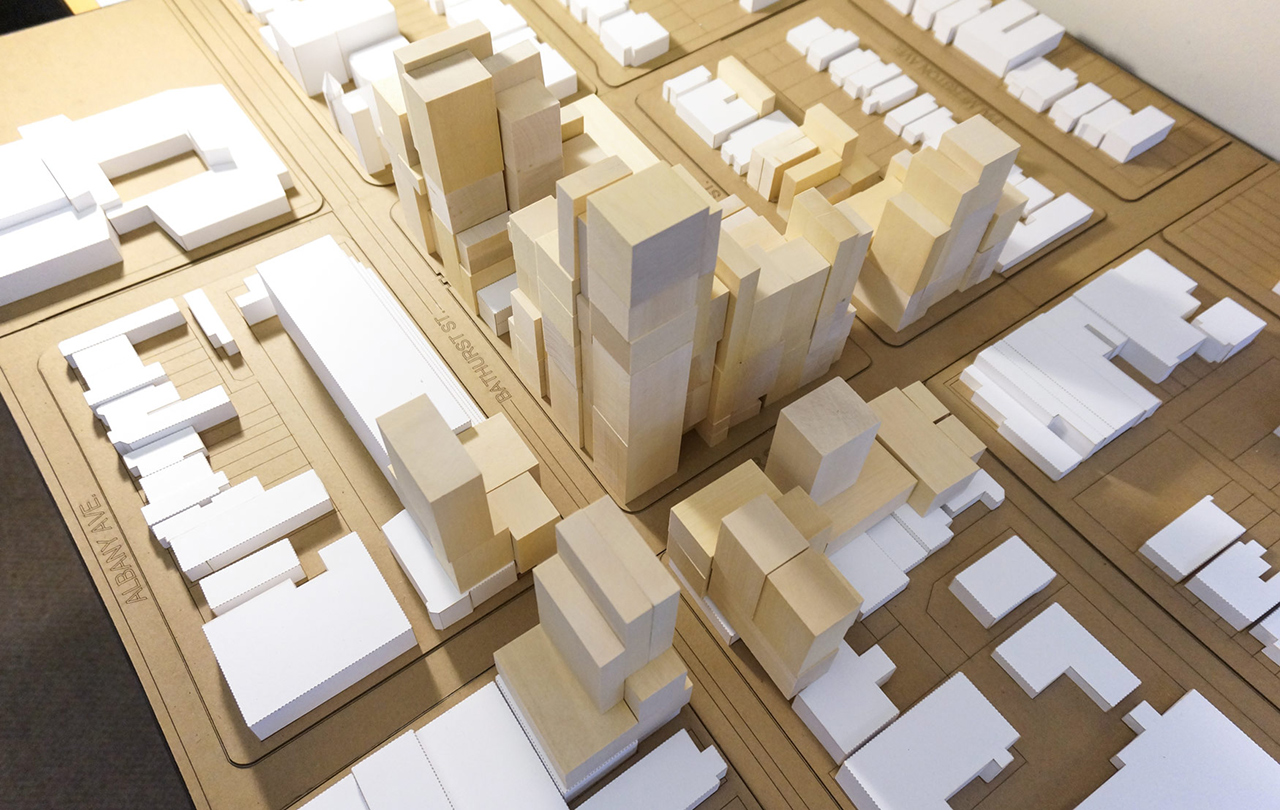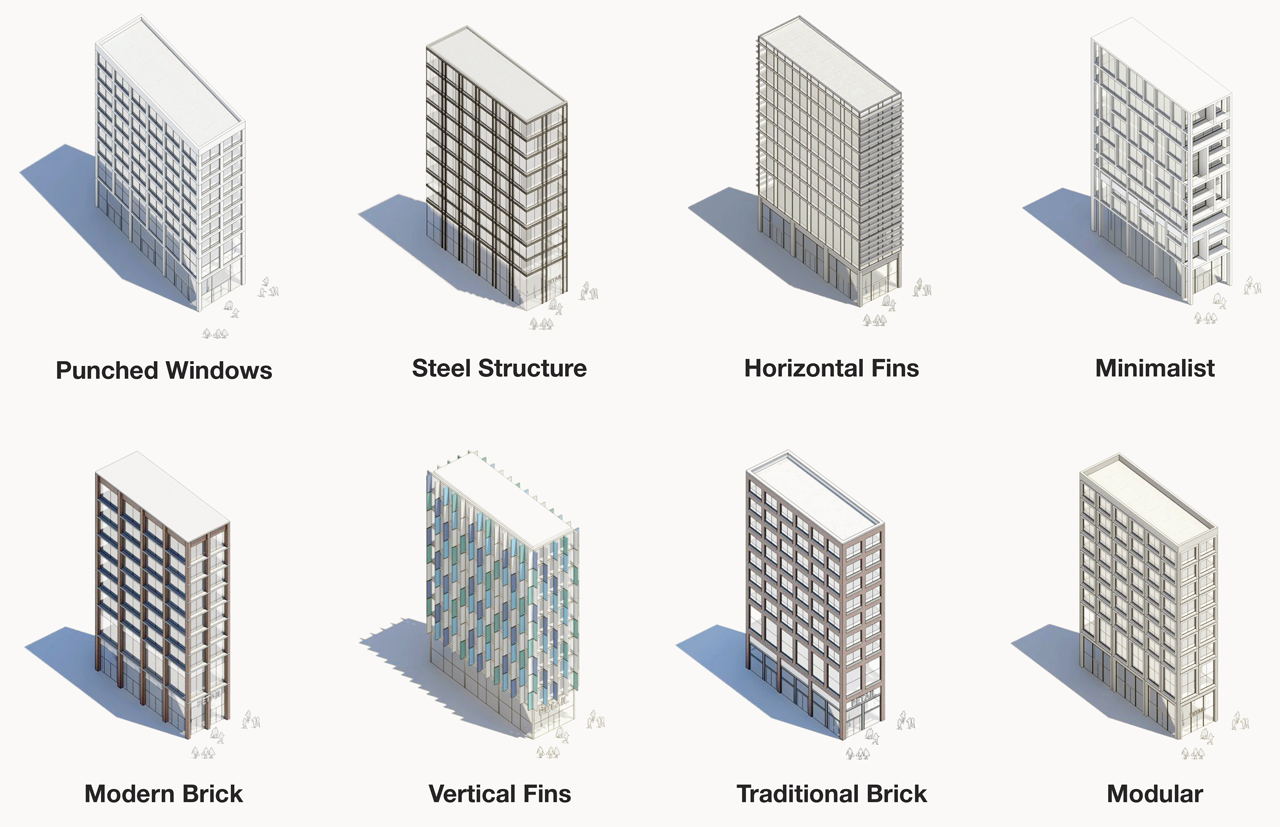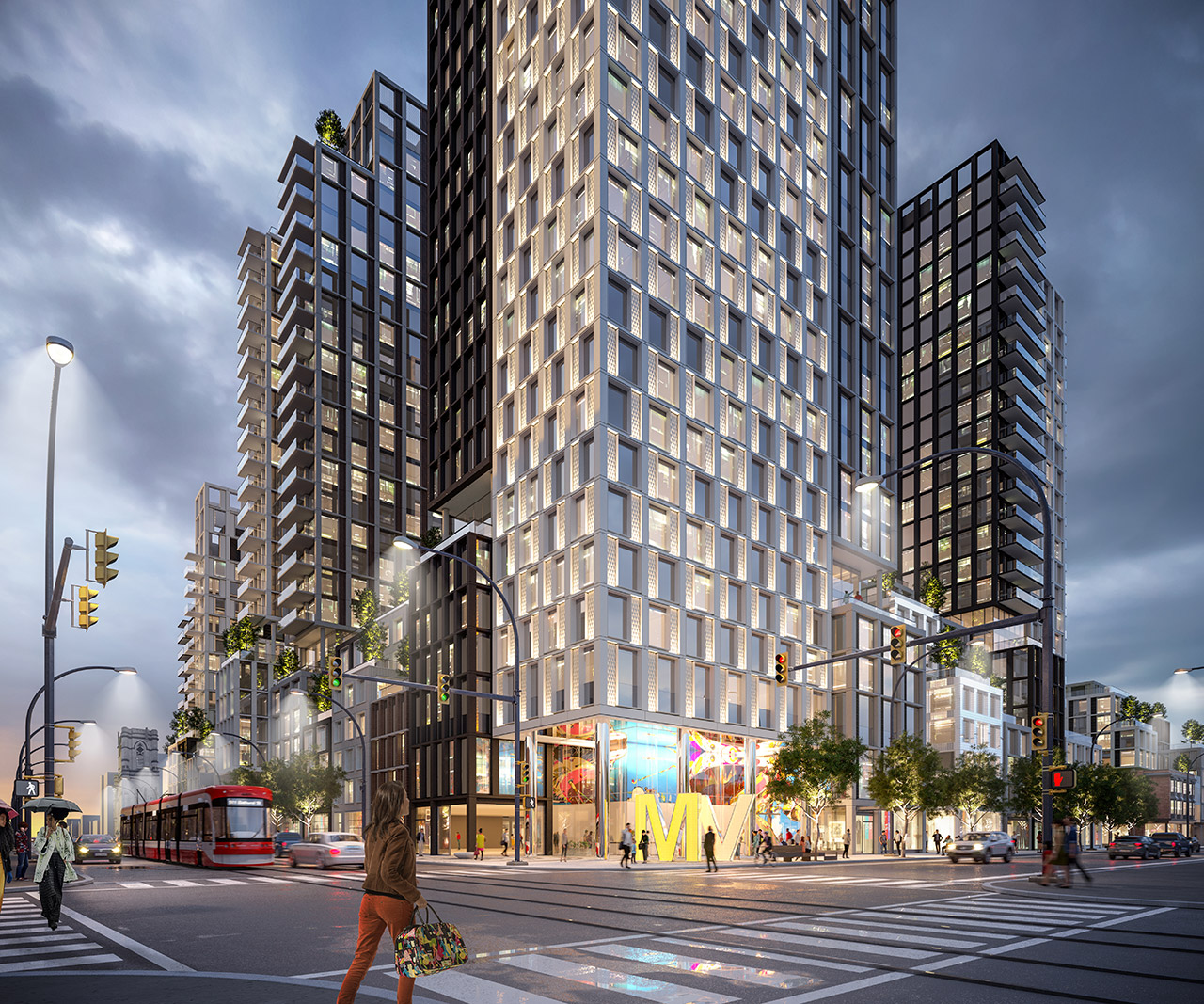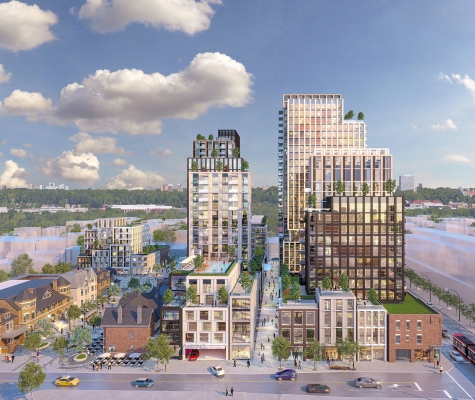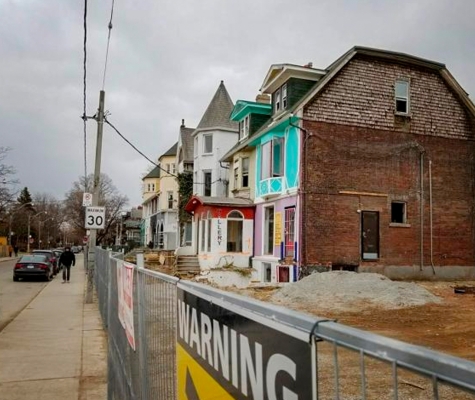design genesis
Mirvish Village encompasses an innovative mix of uses and a multi-faceted public realm that retains the cultural significance of the site. The concept of fine-grained retail inspired the project’s unique built form, which is broken down into many individual buildings. The iterative design process included various explorations of massing, building typologies (including a kit of parts) and in-depth studies of unit types, inspired by the small building floorplate densification of Tokyo. From the combination of distinct individual buildings, a richly textured yet intimate architecture emerges, alluding to the historical pattern of development in downtown Toronto.
Building Typologies
The overall massing has been broken down into ±40 individual buildings following the pattern of the small retail storefronts, each with a unique identity and architectural expressions.
Unit Types
A series of residential unit types were also developed as a kit of parts that can be configured and combined to suit the individual buildings based on the common modular grid. The unit type variations can be selected and deployed to address specific conditions such as location, depth, orientation, views, proximity to neighbours, unit mix and massing.
