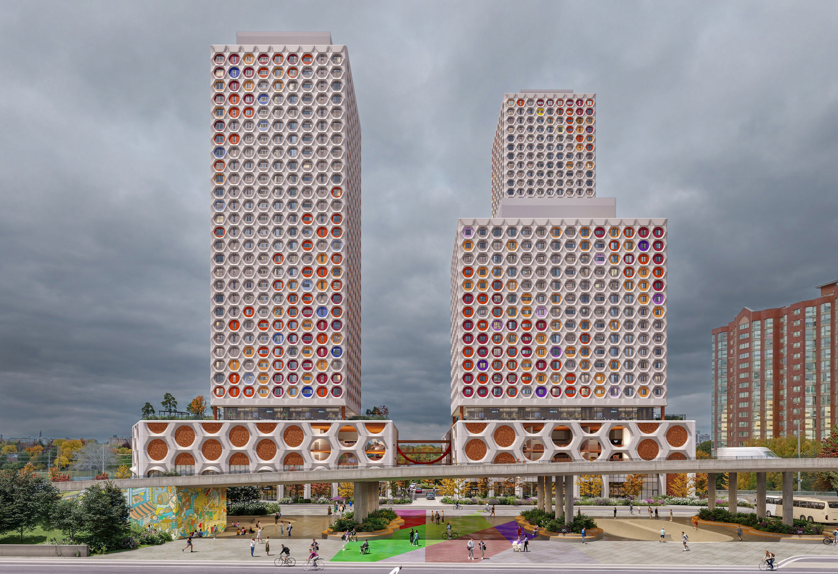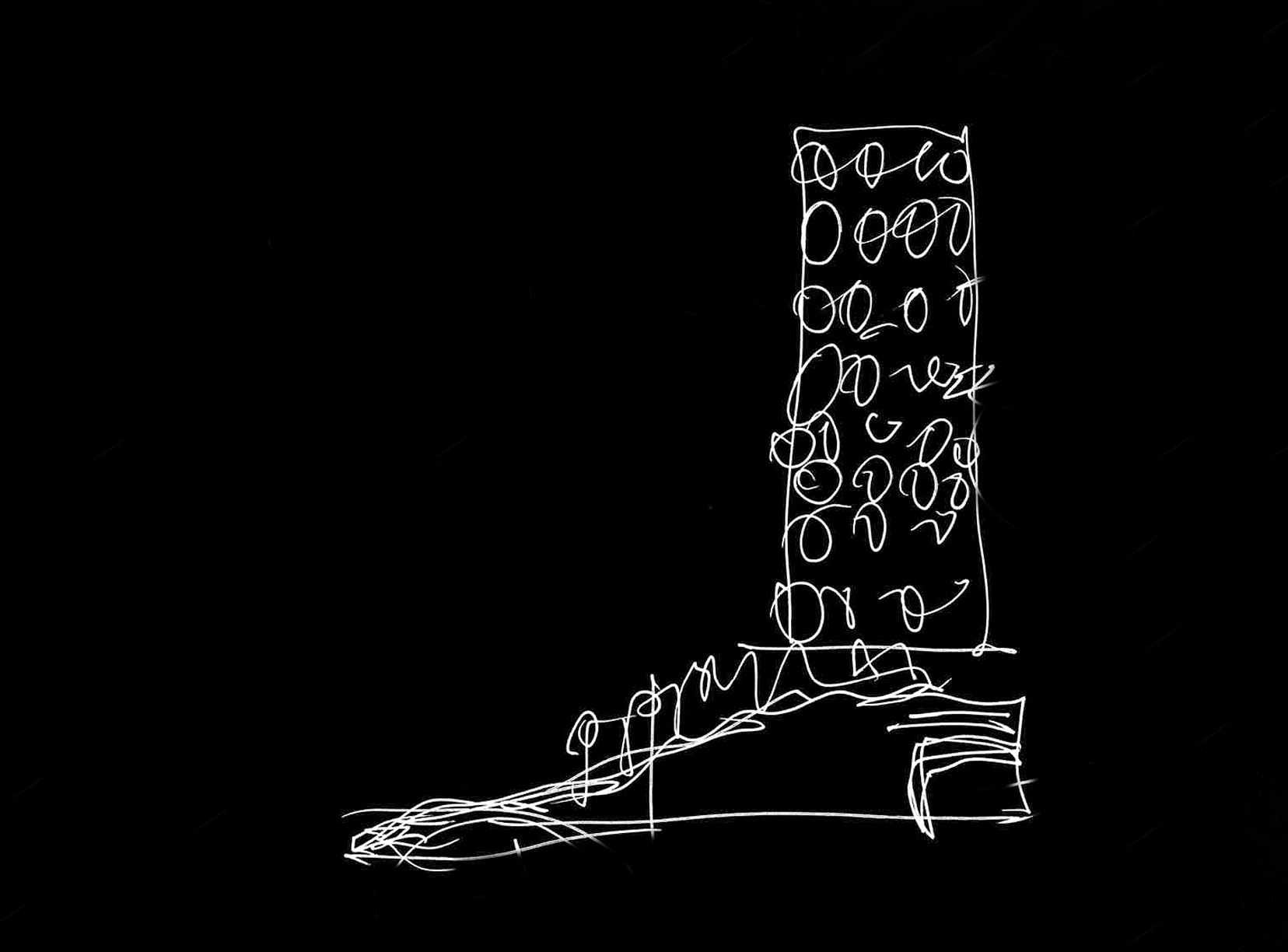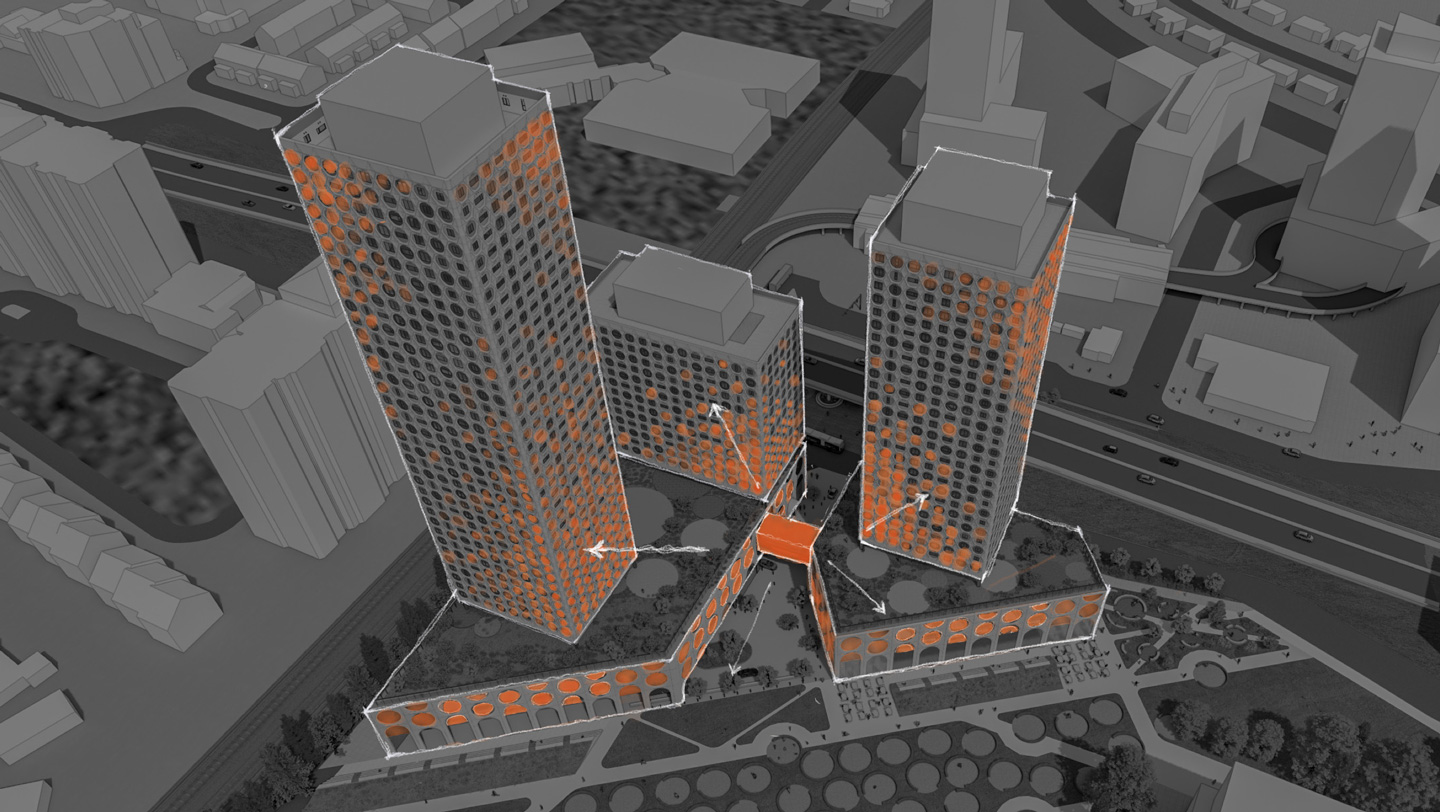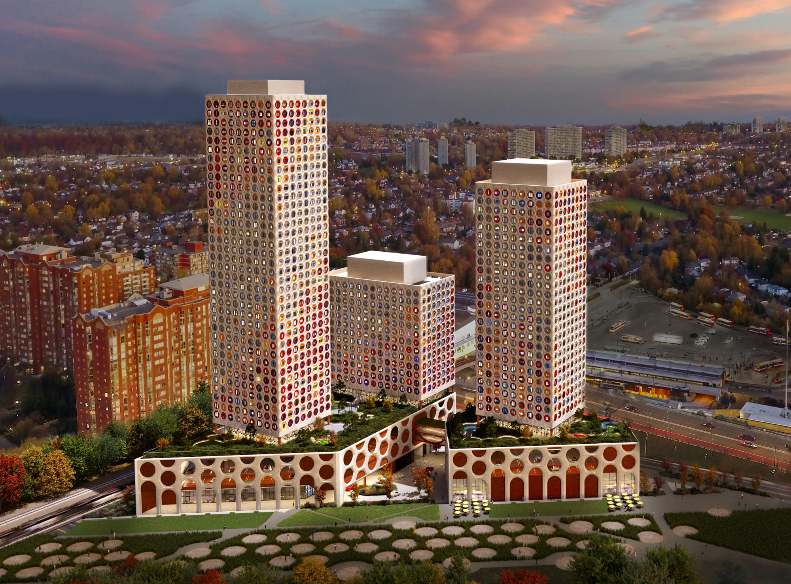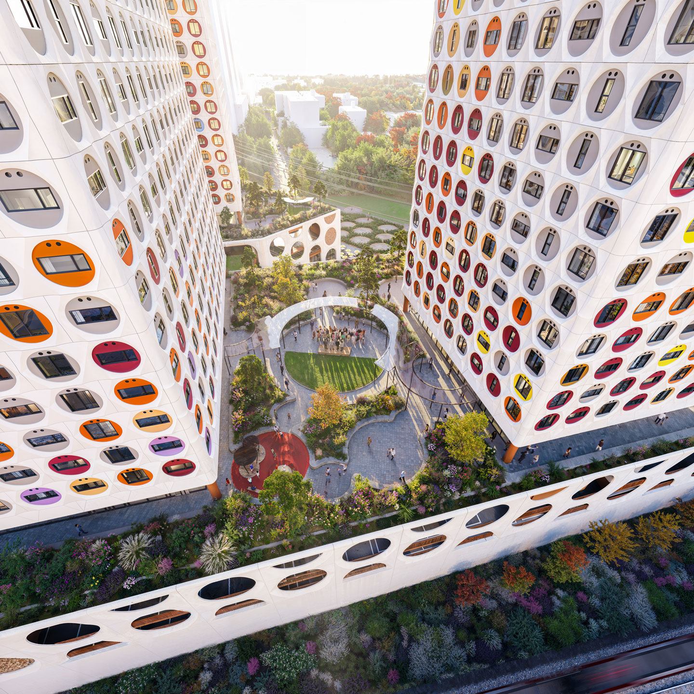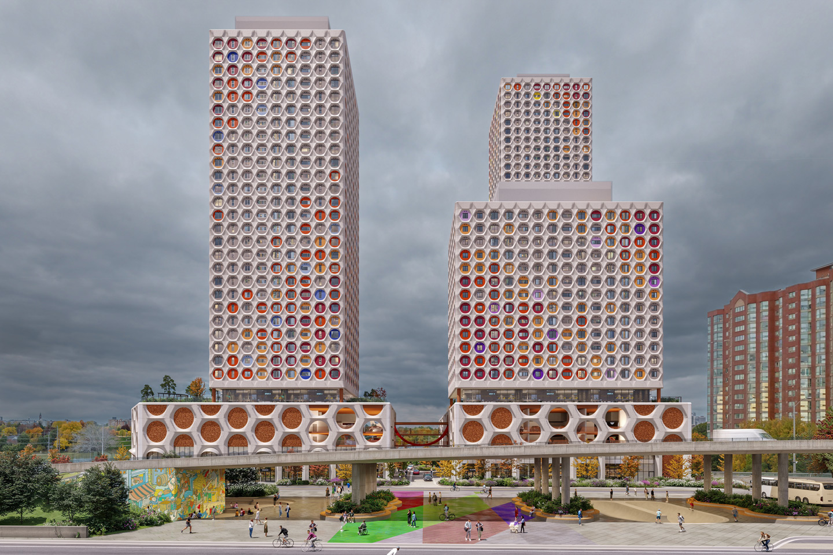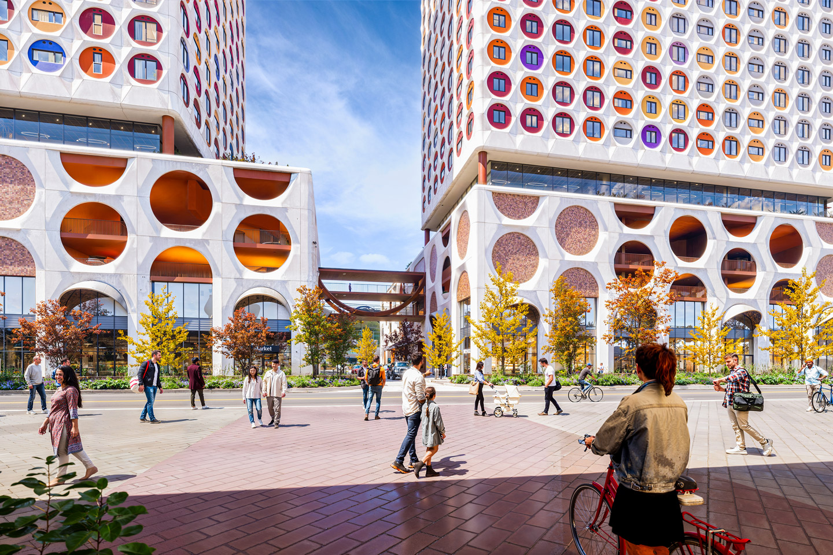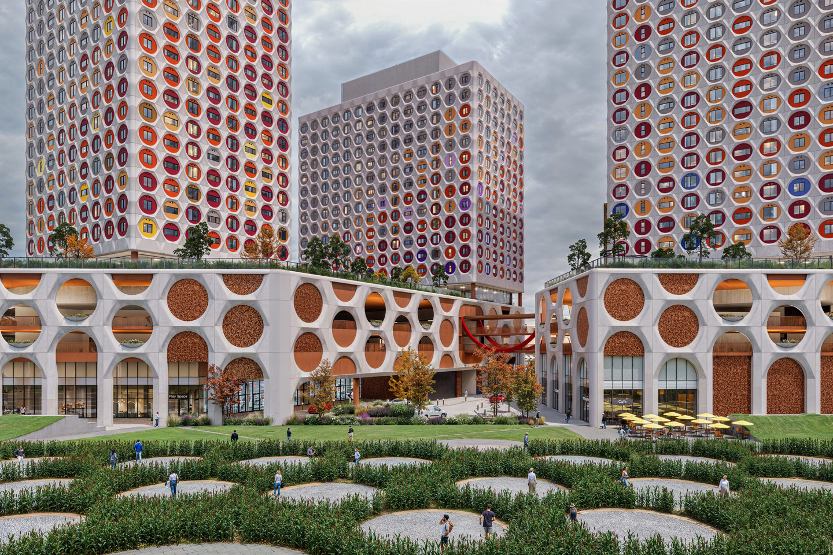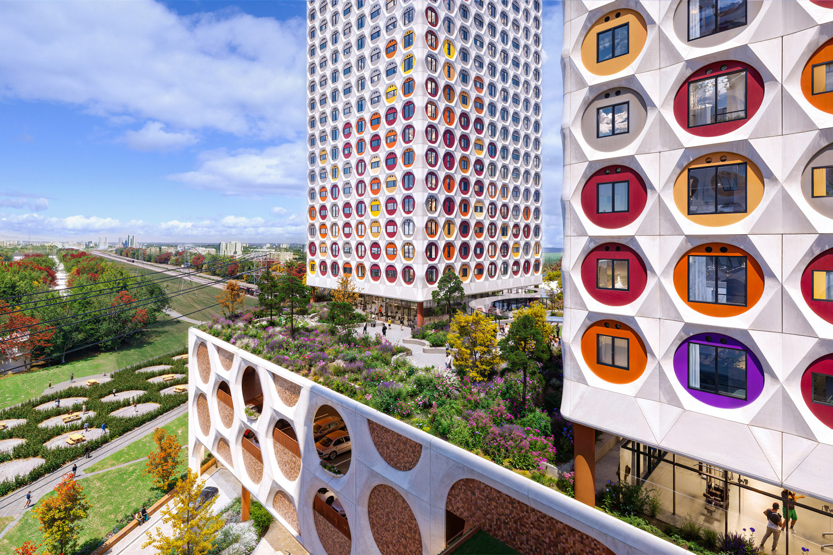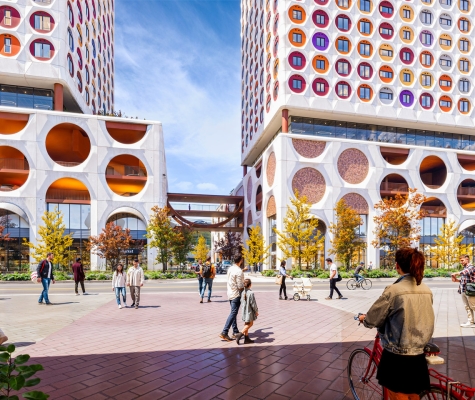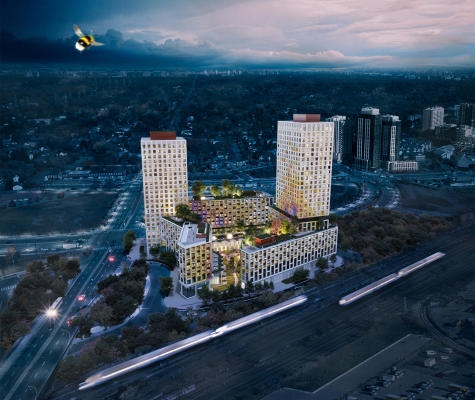Canada’s largest co-op housing development in a generation.
2444 Eglinton marks a transformative chapter in Toronto’s housing landscape, standing as the largest co-op housing endeavor in the last 25 years. This 983,540 ft2 project with CreateTO’s development partners – Civic Developments, Windmill Developments and Co-operative Housing Federation of Toronto – will bring almost 918 homes: one-third dedicated to co-op market rentals, one-third to co-op affordable rental units, and one-third to condominiums. These seamlessly integrated structures share a podium, surrounded by park spaces and community gardens.
Navigating a challenging triangular site of 1.16 hectares, hemmed in by an elevated section of Eglinton Avenue, a major rail line, and a diagonal hydro corridor, the development is steps away from one of the Greater Toronto Area’s busiest transit nodes. Inspired by the contrast between the harsh urban surroundings and the tranquility of the adjacent greenspace, the design draws from a concept of a vegetative blanket, seemingly pulled up from the hydro corridor, embracing the above-grade parking levels. The project’s façade is envisioned as a sun-capturing skin, reminiscent of a honeycomb or a field of sunflowers. The residential towers gracefully float above this elevated ground plane.
The decision to implement above-grade parking offers multiple benefits, eliminating soil excavation, reducing concrete usage, lowering embodied carbon, and expediting project delivery. These efficiencies translate into cost savings, enabling the creation of more affordable housing units. Elevating residences above the realm of trains and traffic ensures a serene living environment.
At ground level, retail spaces contribute to Scarborough’s vibrant food culture, providing social and economic benefits. The development’s massing is contextually responsive, maximizing sunlight exposure and views for residential units. Community gardens and a greenhouse support local food production.
2444 Eglinton sets a precedent for future urban developments, creating a dense, livable transit-oriented community where residents can thrive economically, socially, and environmentally in Toronto’s evolving urban landscape.
Program
- Residential
- Social + Affordable Housing
- Retail
Size
983,540 ft2
Awards
- Future House Awards, Mixed-Use Buildings, 2025
- WAN Americas Awards, Future Projects – Residential, 2025
- Green Good Design Awards, Green Architecture, 2025
