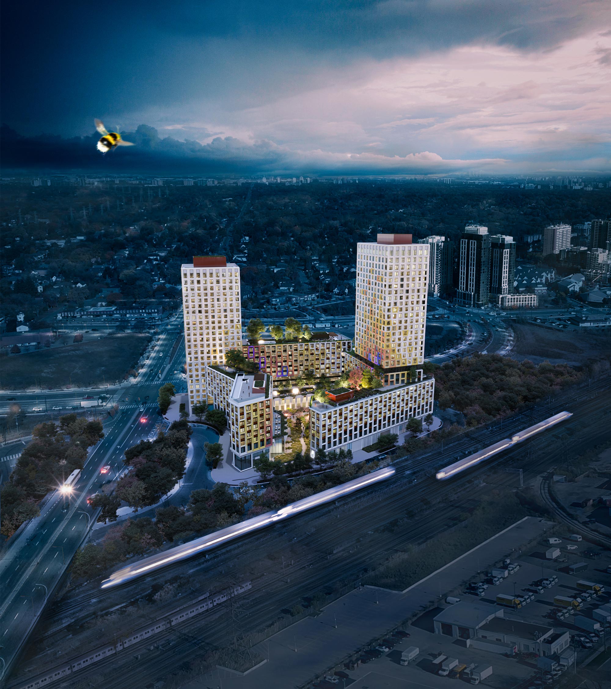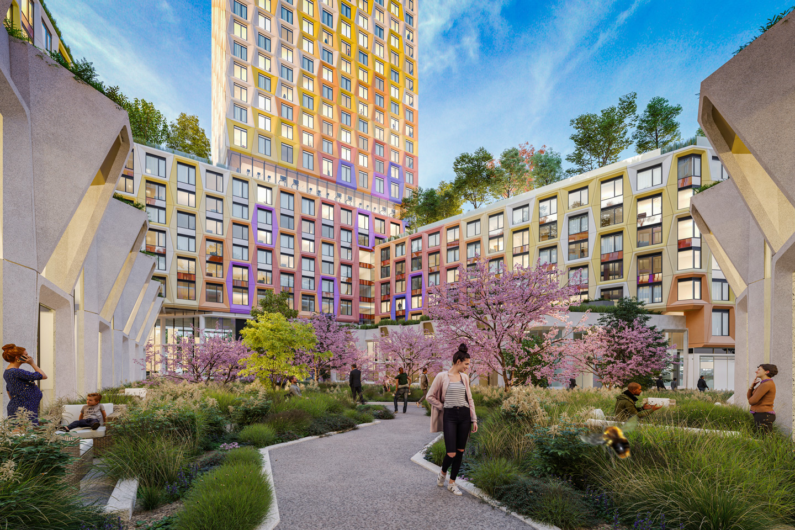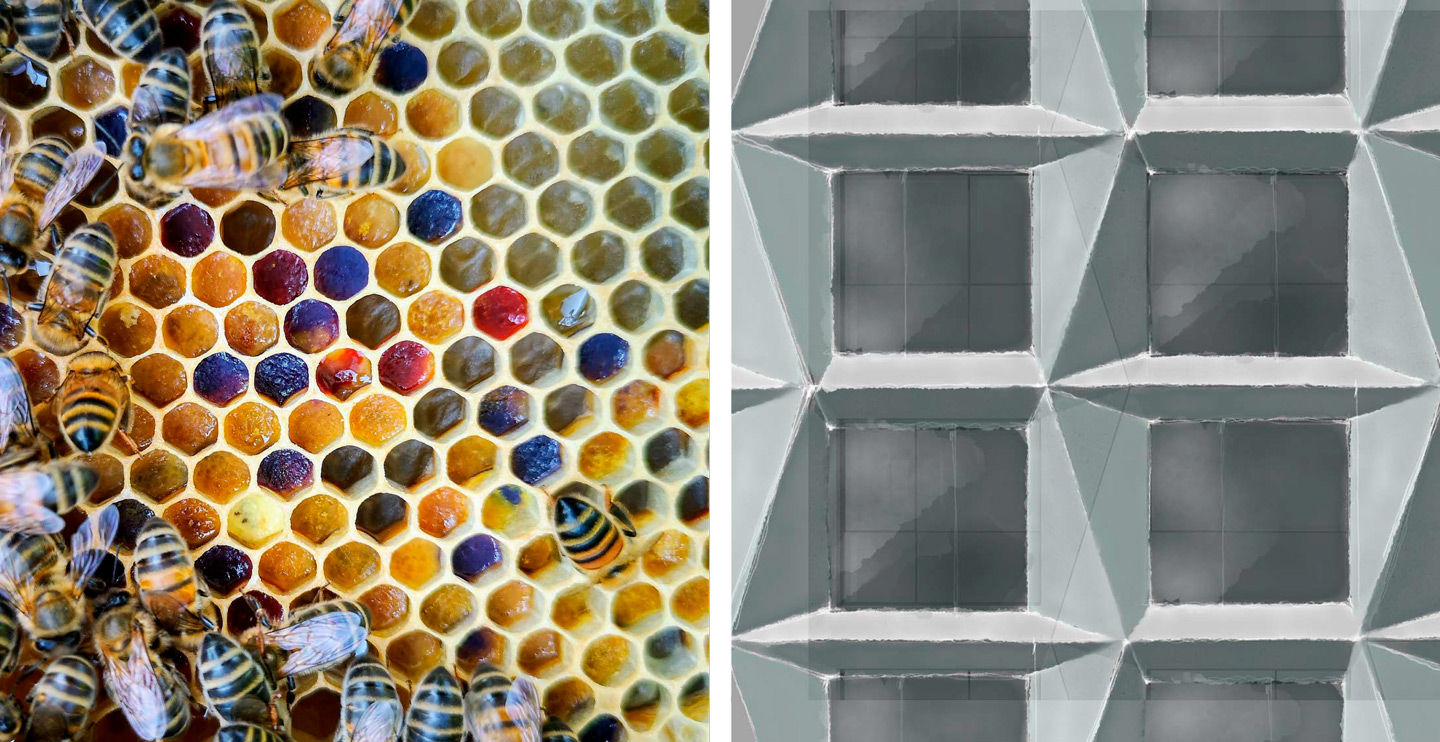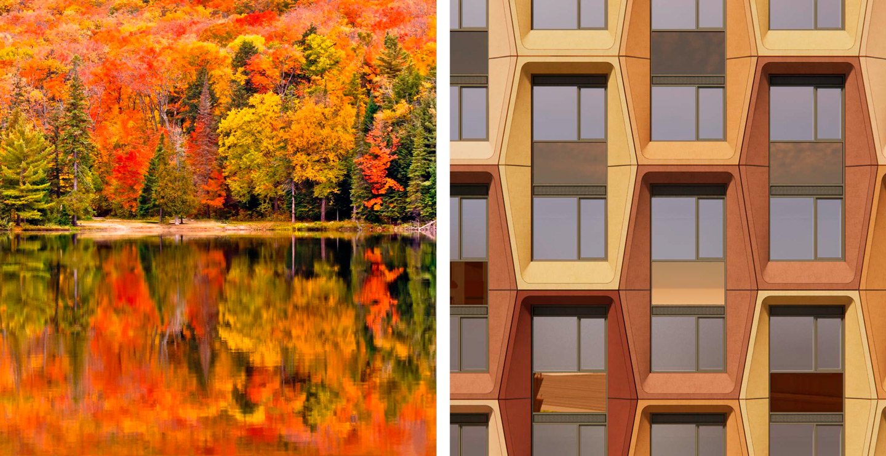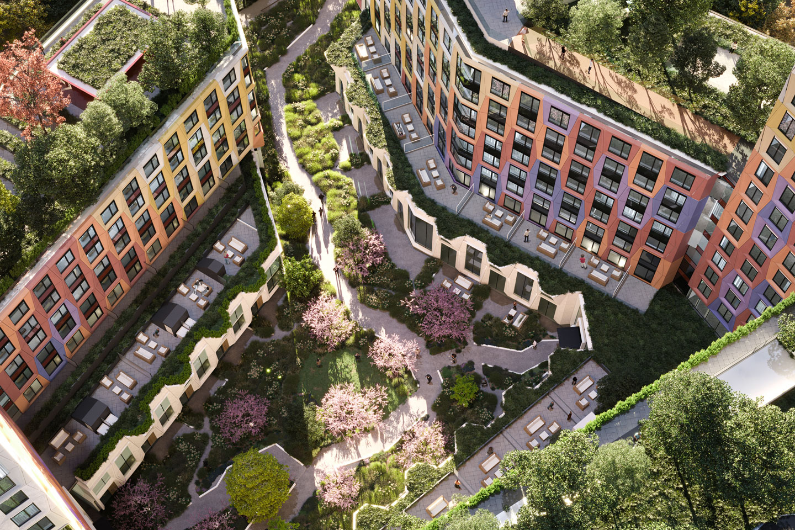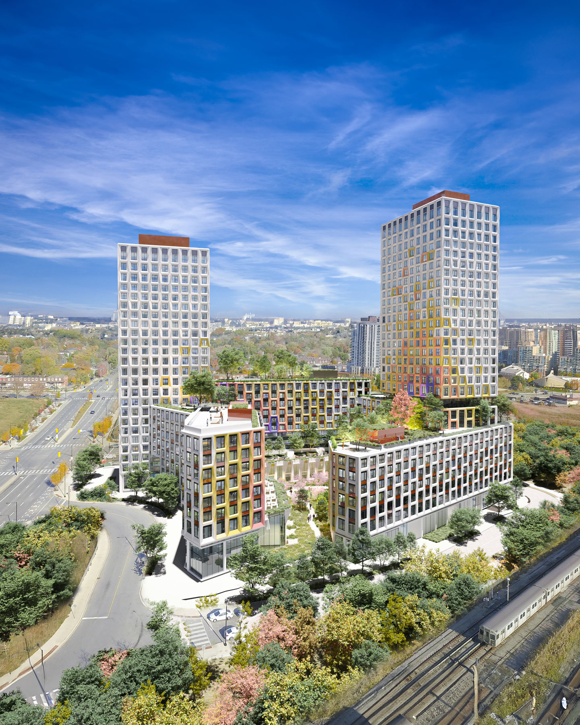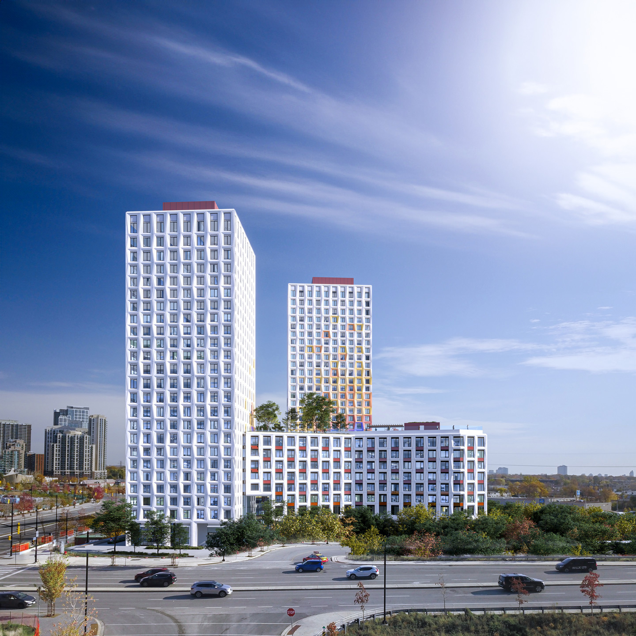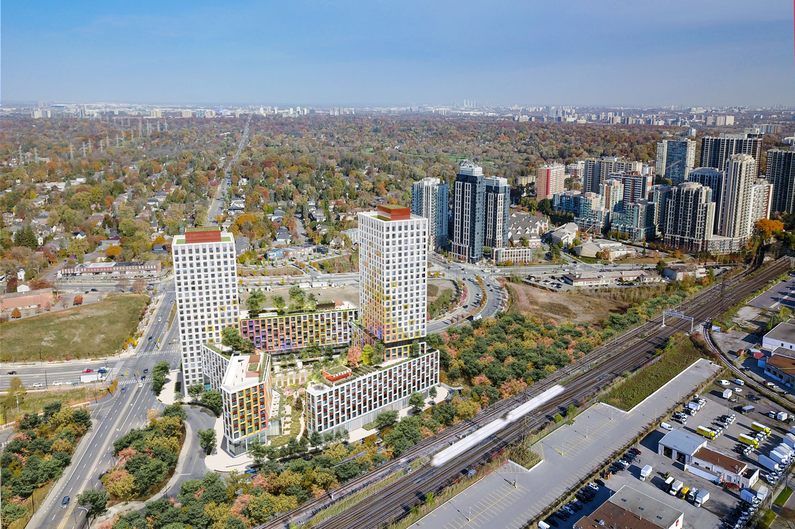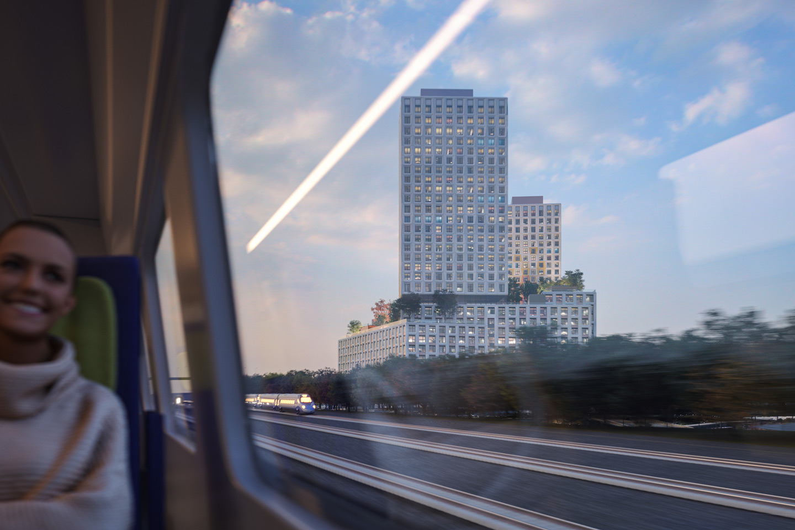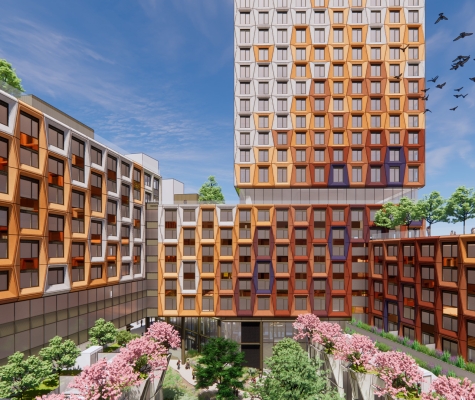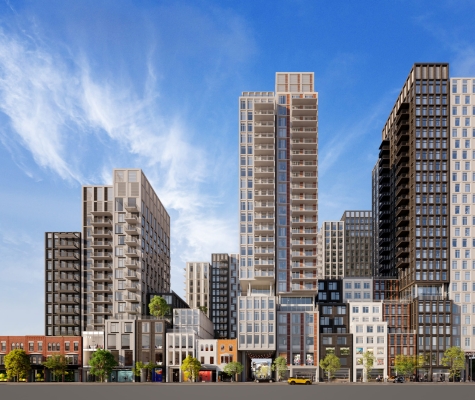A transit-oriented community shaping future growth
Currently under construction, 5207 Dundas Street West is one of the first projects realized by Toronto’s Housing Now initiative, which challenges the design and development community to provide urgently needed affordable housing. Once completed, the 800,000 ft2 project, with Tricon Residential and Kilmer Group, will deliver 507 market rental units and 218 purpose-built affordable rental units .
This transit-oriented community builds density where existing infrastructure can support significant growth, and improves an underutilized urban site. Two towers emerge from a mid-rise podium, marking the key corners of the site. A tranquil courtyard is framed by the mid-rise podium and creates a quiet refuge from the busy city and adjacent railway.
Indigenous Elders call this place Adobigok – “where the alders grow.” Alder trees are species that improve soil as they grow. Likewise, this project will also improve this neighbourhood in transition.
An Indigenous-led consultation process, with Smoke Architecture, reinforced the façade expression and the public realm design. The façade is inspired by fall colours and the geometry of a honeycomb. Custom precast panels evoke the structure of a hive. Colour graduates from earth tones at grade to light tones at the sky.
We’re dedicated to building holistic communities, enabling access to nature, sunlight, socialization and affordable food. We create enriching outdoor environments that include community garden plots and community kitchens. This project meets Toronto Green Standard, v4, Tier 2, by reducing energy use intensity and greenhouse gas emissions.
Program
- Residential
- Social + Affordable Housing
- Retail
Size
682,000 ft2
Awards
- The International Architecture Awards, Multi-Family Housing, 2025
- BLT Built Design Awards, Mixed-Use Building (Honorable Mention), 2024
- Future House Awards, Mixed-Use Buildings, 2024
- World Architecture News Awards Americas, Future Projects – Residential, Shortlist, 2024
