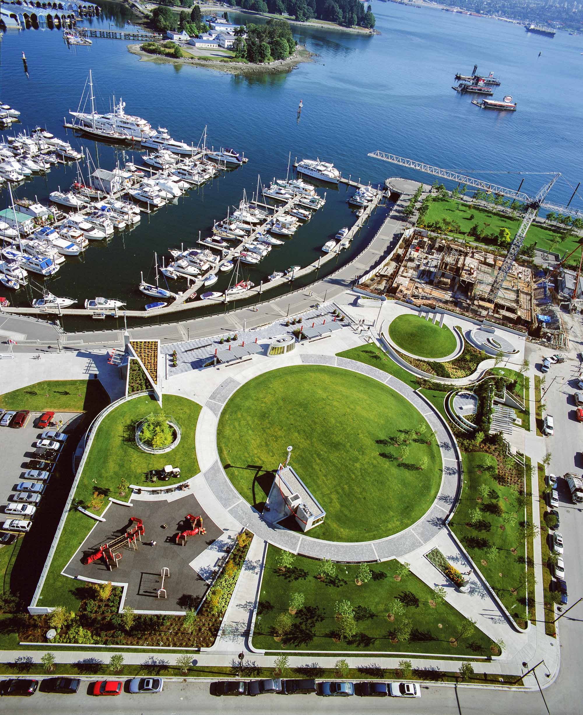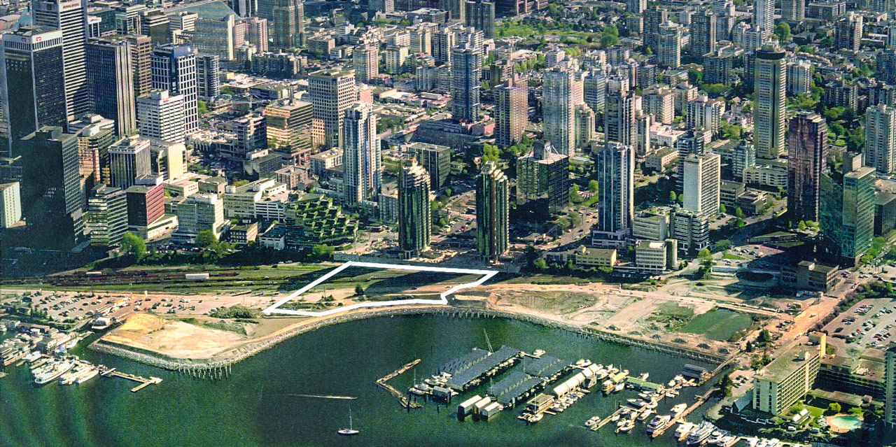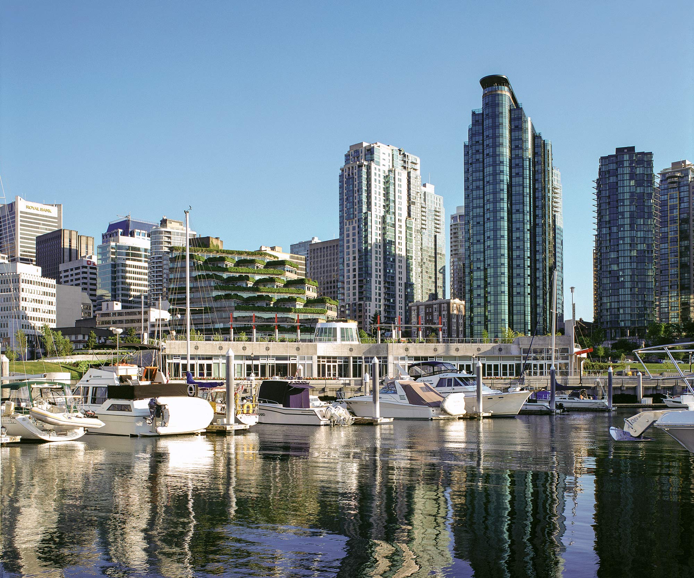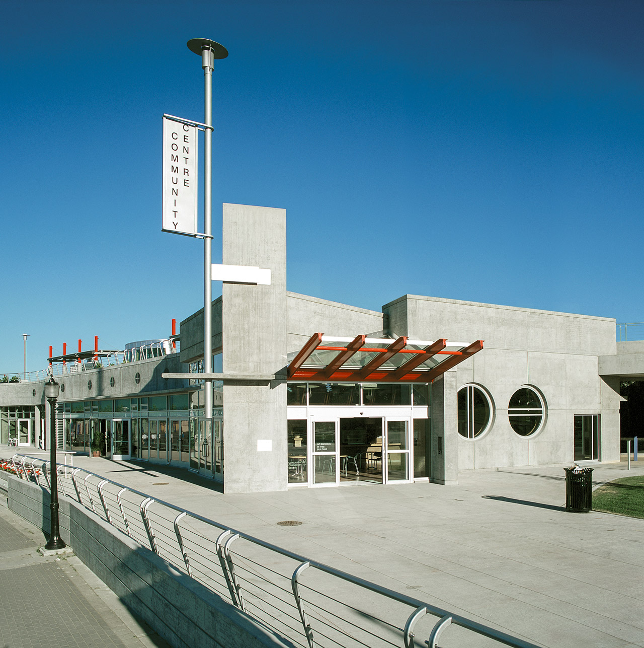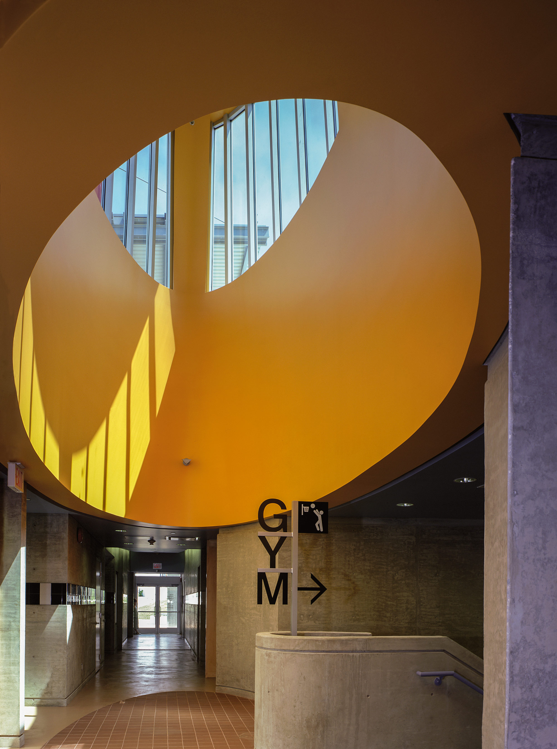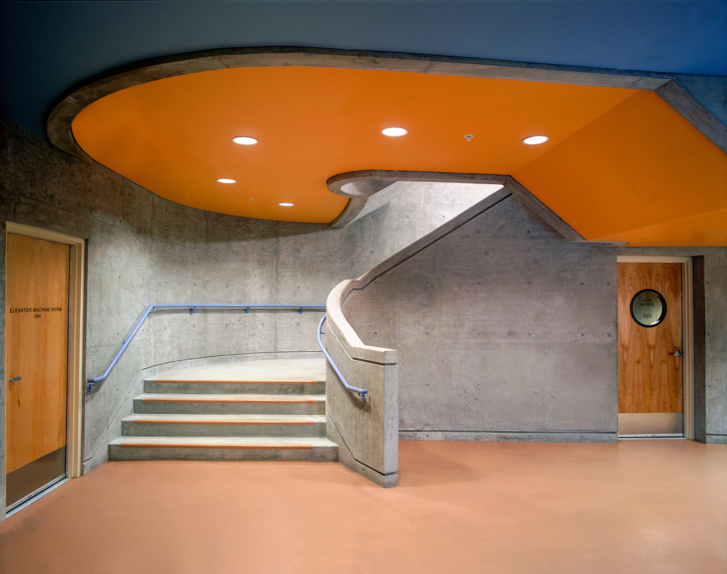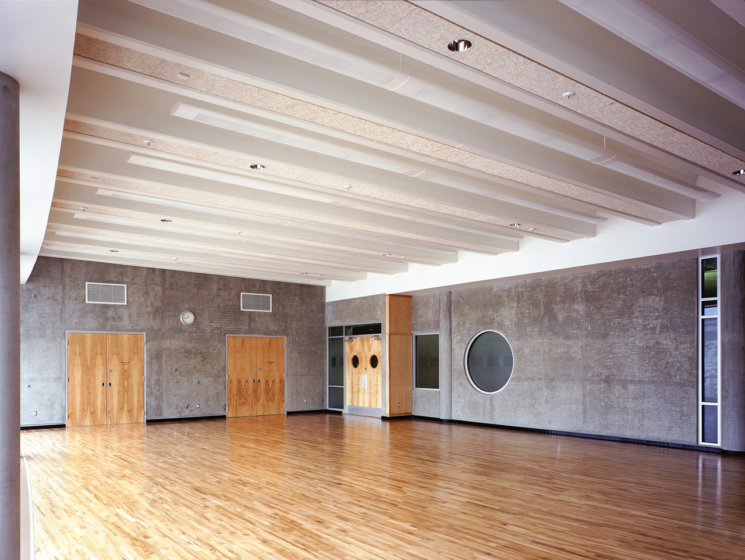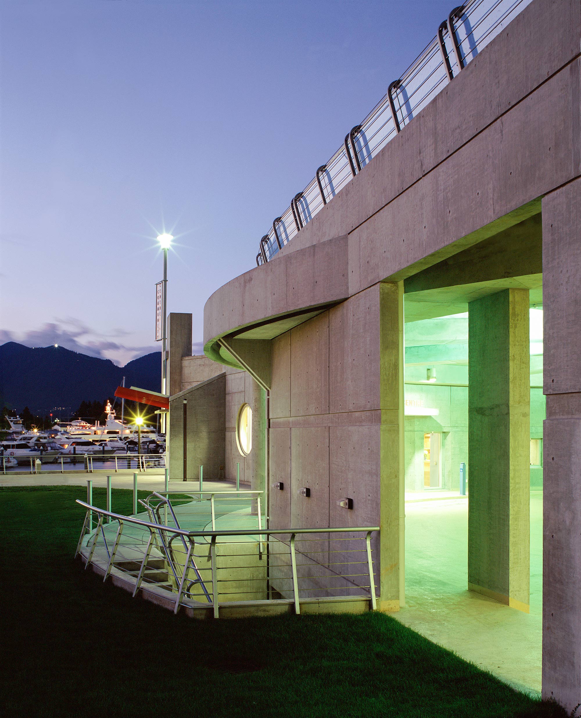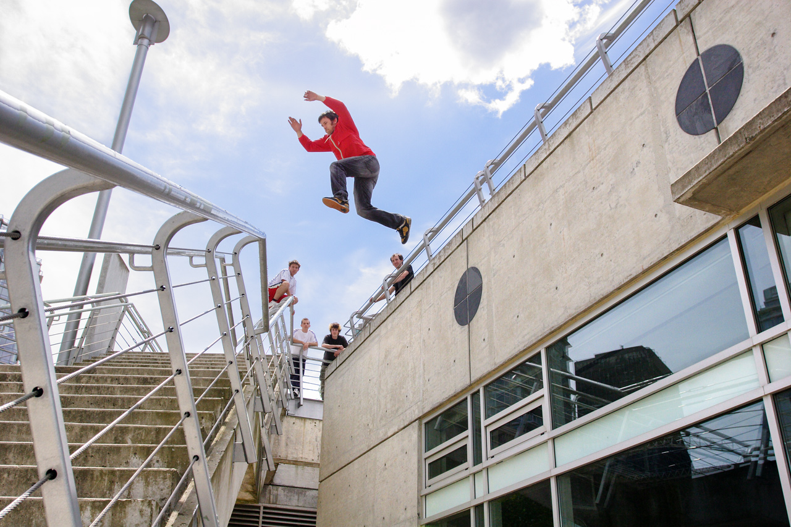Transforming an industrial site into a vibrant community
The Coal Harbour Community Centre (2000) exists in a dual context, interfacing between the waterfront edge and a busy urban street. With the seawall at its northern edge and West Hastings Street to the south, the project resolves the site’s 4.5 m grade change by being partially underground. Blurring the boundary between architecture and landscape, the building appears to emerge from the water’s edge like a surfacing submarine.
Upon entering the rooftop park from West Hastings Street – the project’s southern, urban edge – visitors are greeted with views of Stanley Park, Burrard Inlet and the North Shore mountains. From this vantage point, the underground community centre is completely inconspicuous and undetectable. Doubling as a piece of pedestrian infrastructure, the rooftop park enhances the public realm by circulating visitors between the seawall walkway and the city street. Winding, accessible ramps are fully integrated into the landscape design, while staircases provide direct access.
Nautical references are prominent throughout the community centre’s formal vocabulary and act as expressions of Coal Harbour’s maritime past: circular port holes are found throughout the building; the central corridor is designed to resemble the hull of a ship; and the public park is lit by beacon lighting. Other details such as stainless steel railings further the metaphor. Glazing is used prominently along the waterfront elevation, providing natural light to the interior spaces and views to the harbour and mountains. The central corridor, illuminated by a conical skylight, defines a dominant, linear axis that connects visitors to the various programmatic functions.
A 2001 Lieutenant Governor medal-winning project, the community centre features a program of multi-purpose rooms, art and dance studios, meeting rooms, café, and a gymnasium built below sea level. This diversity created the need to unify the project’s programmatic parts, while meeting the requirements of many users in a then-emerging neighbourhood. Henriquez Partners led a year-long public consultation process involving workshops, meetings and open houses with official stakeholders and community members. Ultimately, this process helped to shape a community masterplan that transformed Coal Harbour from an aging industrial site into the dense, vibrant neighbourhood that exists today.
Program
- Institutional + Civic
Location
Vancouver, BC
Size
120,000 ft2
Awards
- AIBC Lieutenant-Governor of BC Awards in Architecture, Medal, 2001
