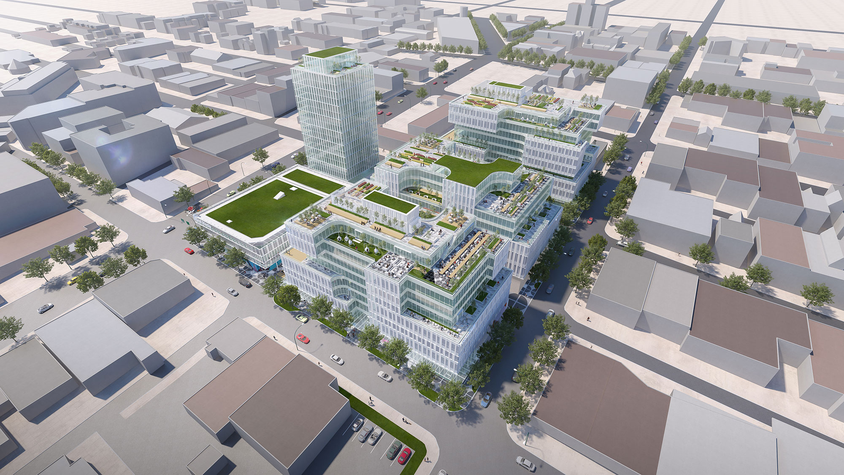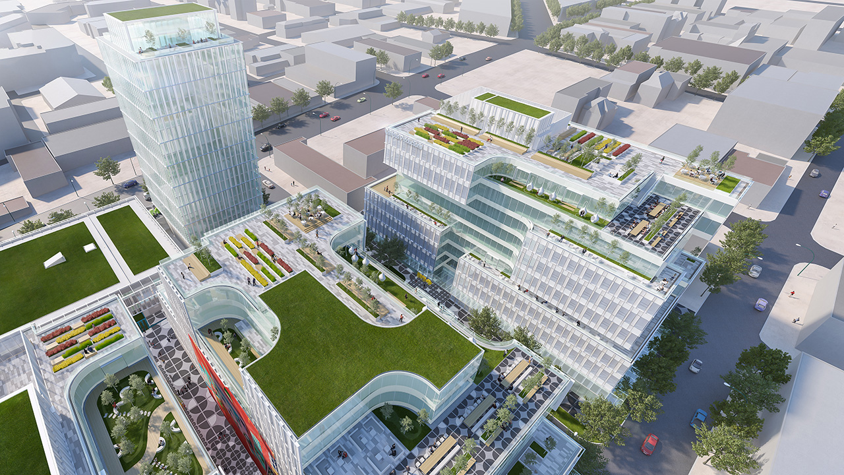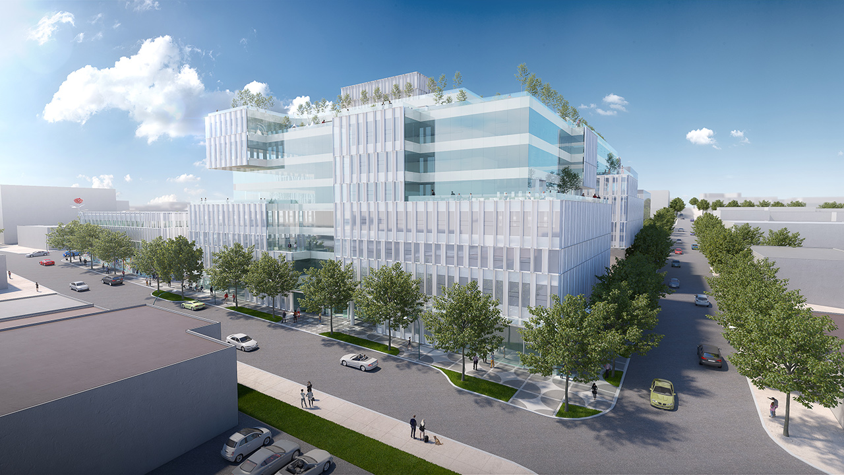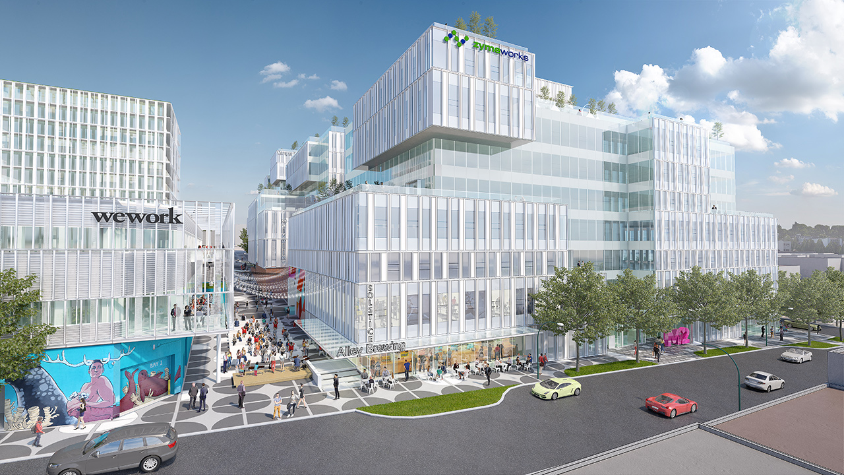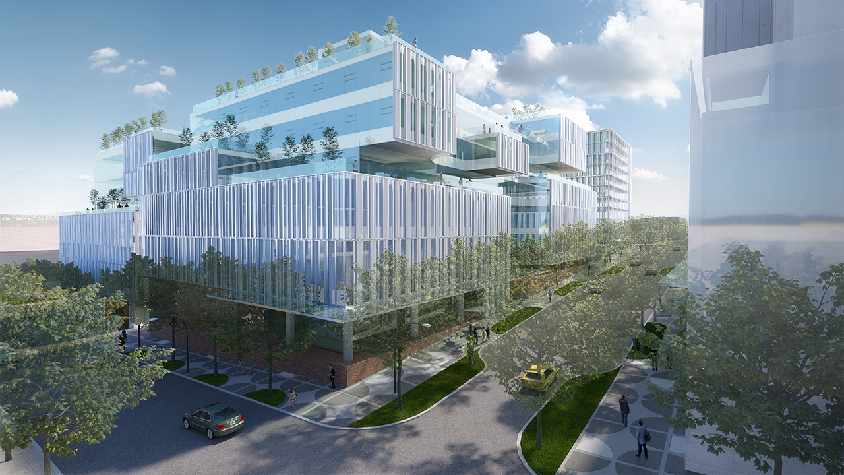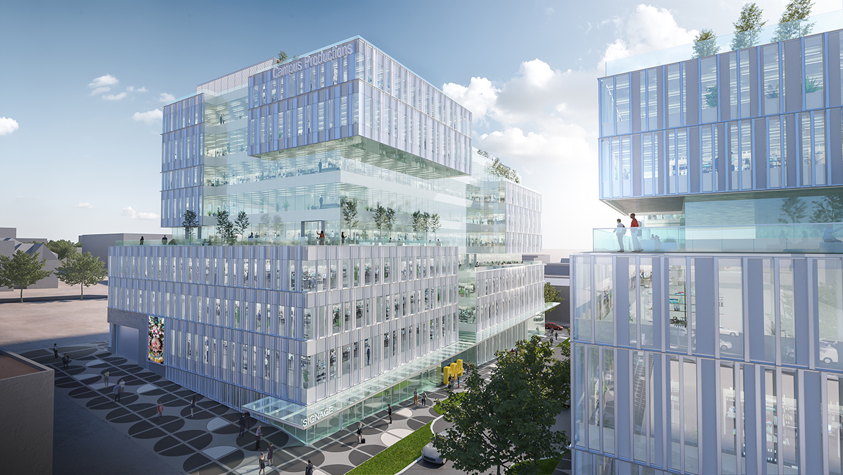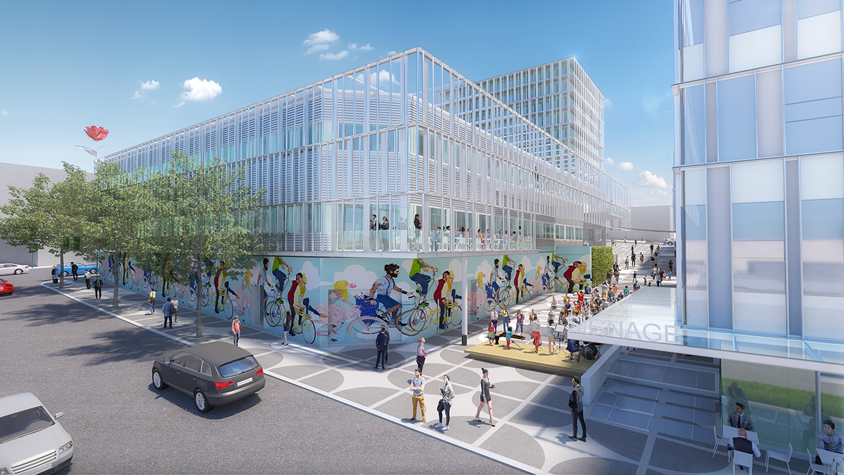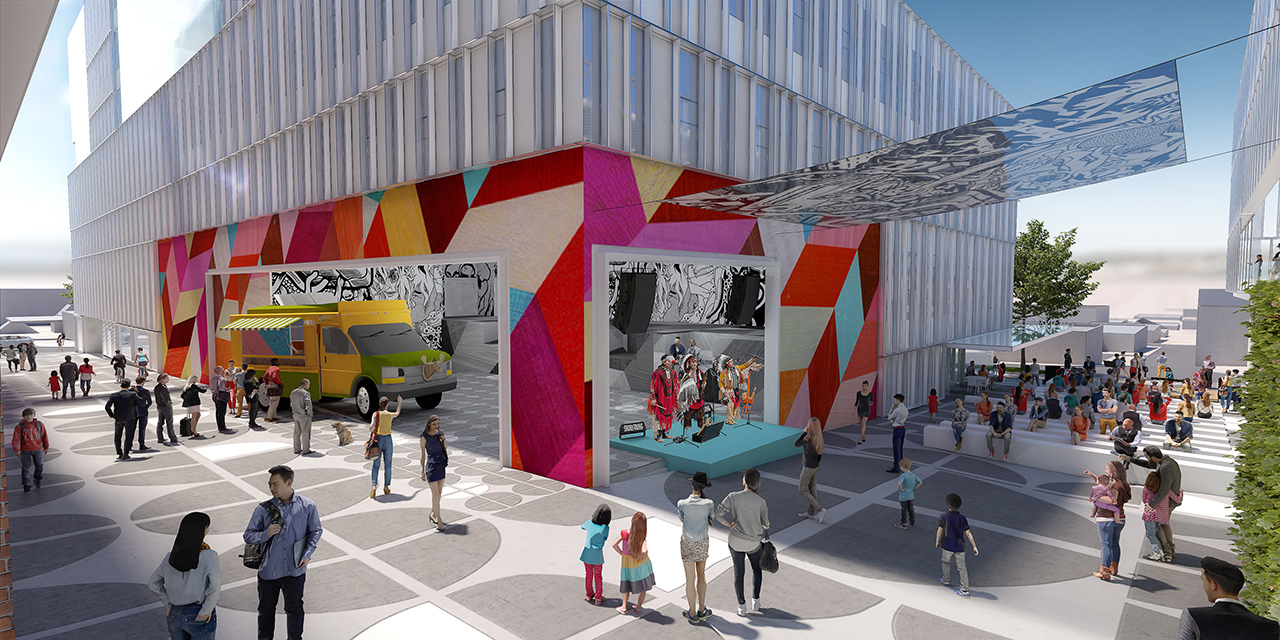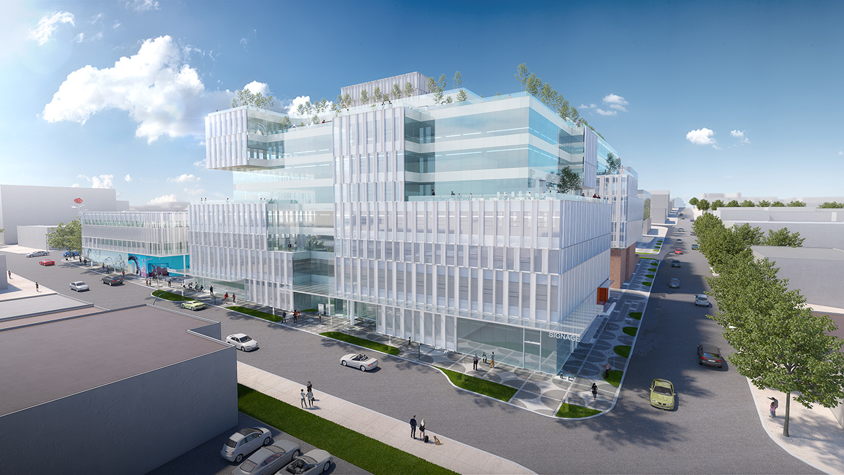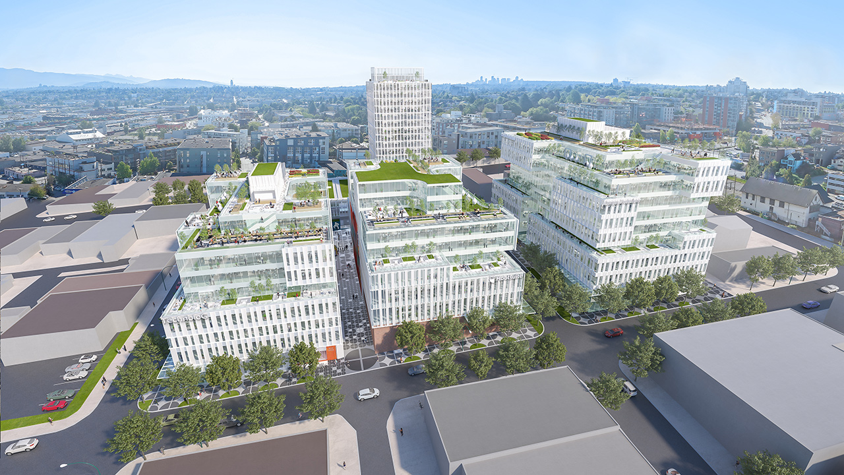A collaborative campus for nurturing Vancouver’s innovation economy
Main Alley is a five building, four city block collaborative campus adjacent to the Mount Pleasant Industrial Area of Vancouver. With the goal of nurturing the local innovation economy, the project evolves traditional definitions of “workplace” and “industrial” within a light industrial framework – promoting collaboration, creativity, and diversity.
Compared to traditional industrial, light industrial offers a broader definition of making and creating that is more inclusive of small, consumer objects. Examples include the design and fabrication of furniture, fabrics and textiles, or food-based production such as craft brewing, chocolate making, and bread baking. In recent years, these broader definitions have come to define many of the activities near the project site: Main Street has grown into one of Vancouver’s primary cultural neighbourhoods, and an influx of office-based, digital companies have arrived in the area. In 2017, the project’s four city blocks were included in a small rezoning by the City of Vancouver for light industrial use. This offered support to the city’s surging innovation economy while maintaining the affordability of its industrial land.
The 683,000 ft² campus features five buildings: three new, one addition to an existing building, and one renovation – with the possibility for an additional rental residential building. Given the number of buildings in the campus plan, the laneways behind and in-between them were an opportunity to create additional public spaces for the neighbourhood. One of these laneways runs parallel to Main Street and acts as a secondary urban passage, while also providing spaces for collaboration and social networking. These collaborative spaces are marked by special paving and painted murals, commemorating the neighbourhood’s involvement in the Vancouver Mural Festival. The inside-outside relationships between the buildings and the laneways were also given close attention: “incubator pods” are found throughout the laneways, where interior activities, pop-up spaces and performances spill out of the buildings and into exterior spaces. In two locations, enormous shutter doors can slide up to host special events, reflecting the architecture’s adaptability.
Fundamental to the campus is its use of energy, which will have 70% lower carbon emissions than conventional buildings. The campus heating system recovers waste heat from the existing district heating system; further, its centralized cooling system will serve all of the campus buildings and others in the neighbourhood, as it continues to develop. By centralizing these systems, the campus has the additional space for collaborative areas on its rooftops, allowing creatives to work amongst plants, trees, and the backdrop of Vancouver’s mountainous terrain.
Program
- Residential
- Retail
- Office
Location
Vancouver, BC
Size
683,000 ft2
