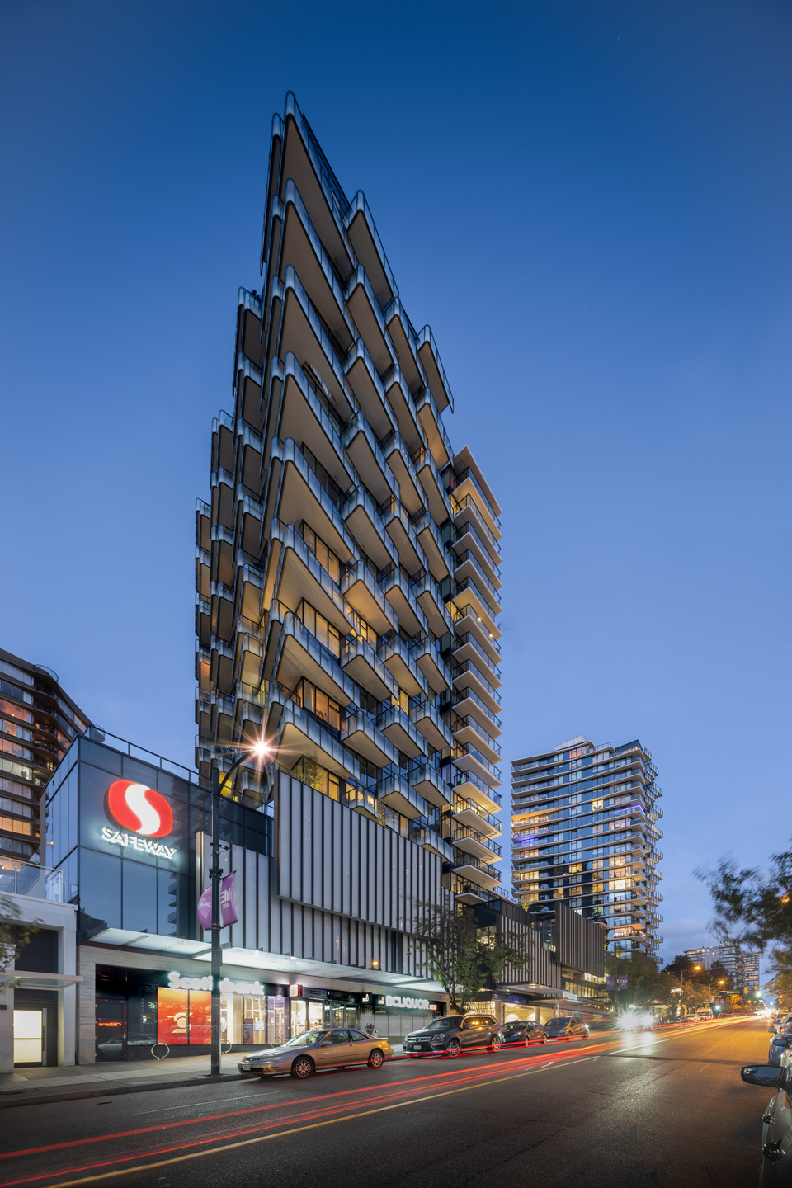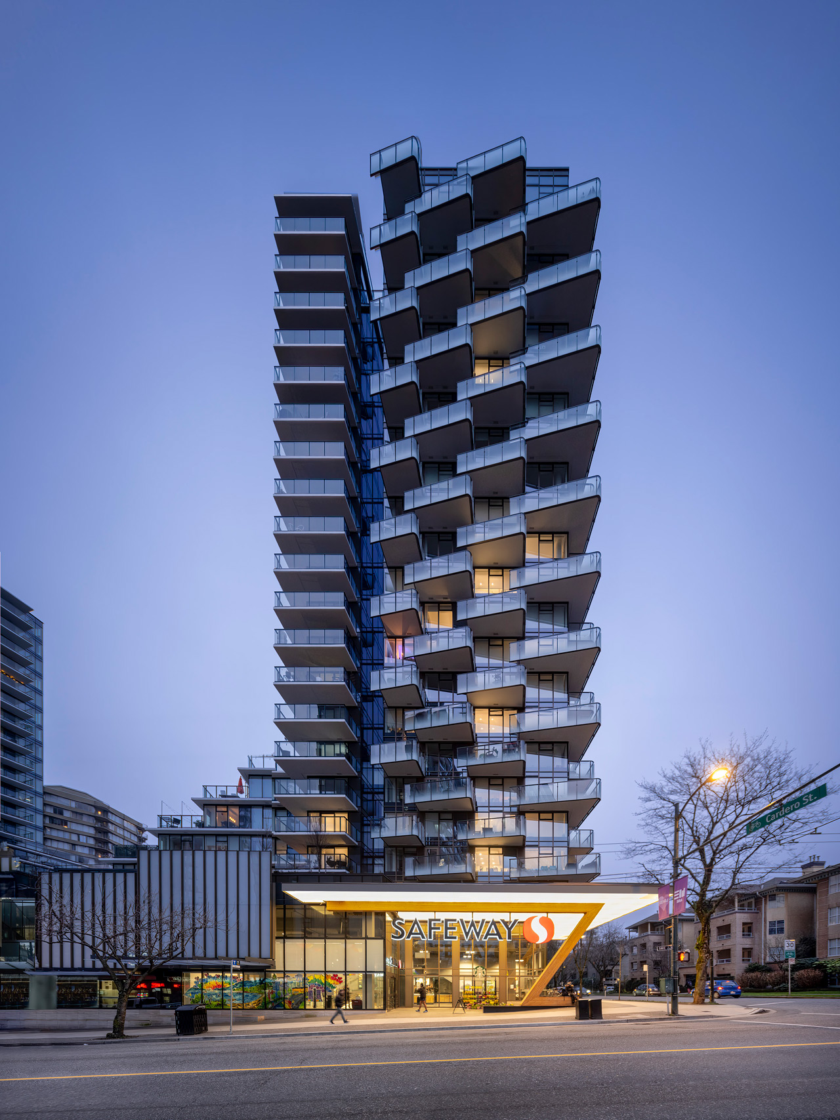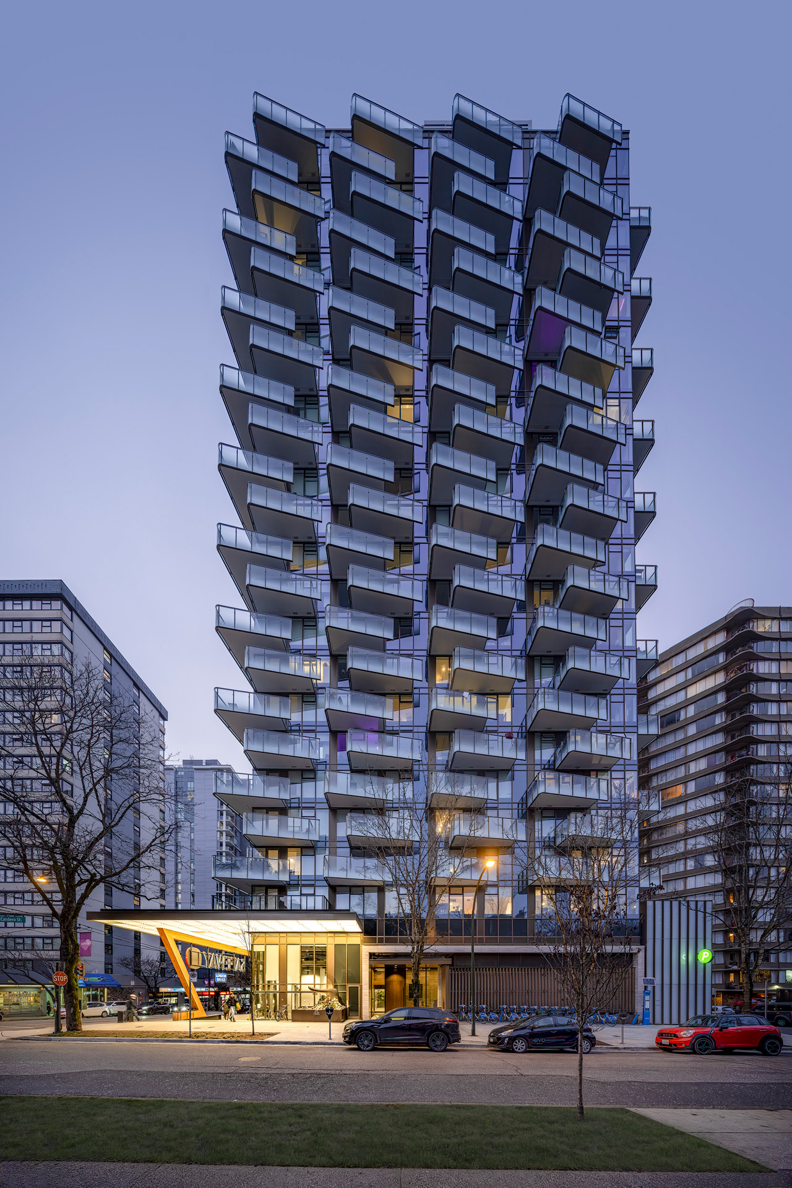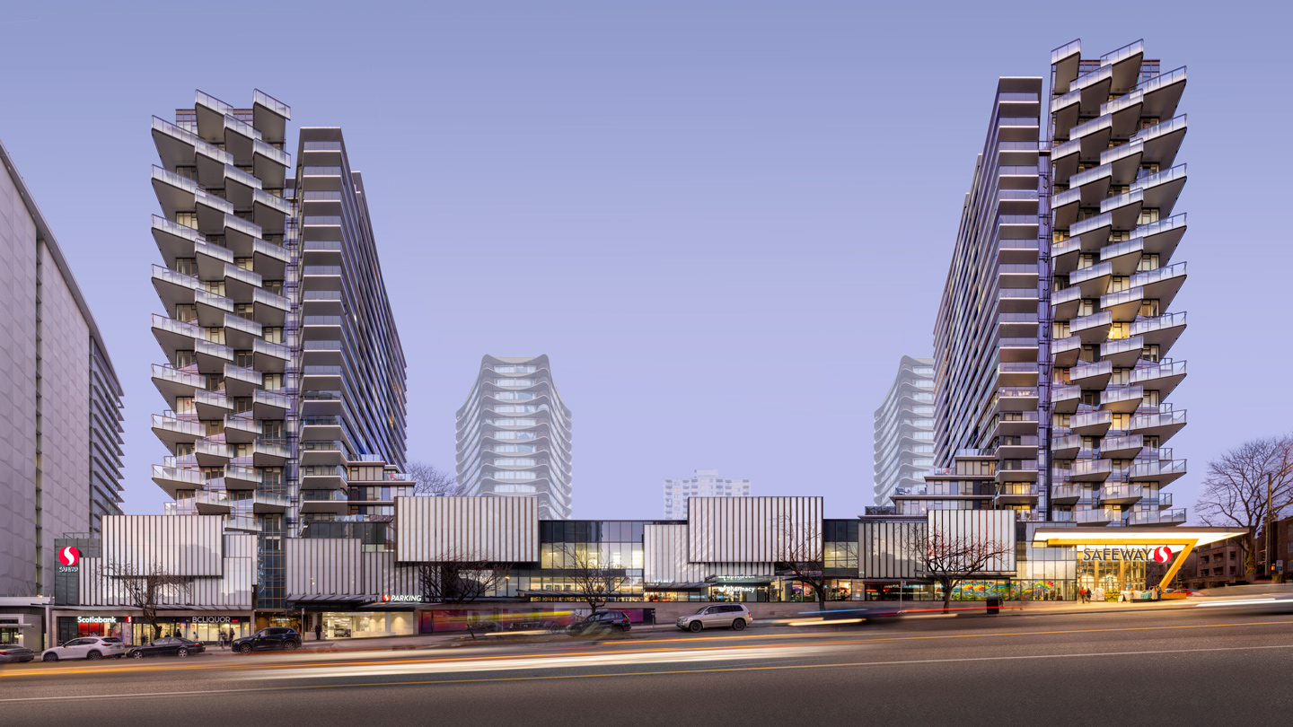Negotiating contextual constraints to integrate dual rental towers
Located within Vancouver’s densely populated West End, Zephyr is a market rental residential development above a local supermarket that is vital to the community, offering daily necessities and gathering spaces. Zephyr provides an enhanced supermarket, continuous commercial frontage and two residential towers comprising 330 purpose-built market rental units.
Through redevelopment of a large, under-utilized site, the project supports densification and augments the supply of much-needed rental housing; 33% of the units are family-sized.
Zephyr carefully respects the area’s materiality and neighbourhood character. Rooftop common areas include community gardens, while the enhanced ground plane has areas for outdoor gathering and an activated lane. Sustainable living is promoted through support for cycling as a viable alternative to driving. On-site, end-of-trip facilities and ample storage contribute to this effort and the project’s LEED Gold rating.
A large format public art installation titled Zephyr animates the development. Translucent floating glass panels trace across the streetwall in a layered pattern like shoji screens, providing a unified expression, introducing natural light and reinforcing the neighbourhood’s retail character. Designed by Neil Campbell, Zephyr is inspired by the West End’s colours and light.
Program
- Residential
- Retail
Location
Vancouver, BC
Size
310,400 ft2
Awards
- Future House Awards, Residential Towers, 2025
- WAN Americas Awards, Residential – Private Houses, 2025
- Architizer A+Awards, Multi Unit Housing – High Rise (Special Mention), 2025
- Grands Prix du Design Awards, Gold Certification: Residential Building / Apartment & Condo ≥ 10 Storeys, 2022
- Grands Prix du Design Awards, Gold Certification: Commercial Building / Mixed-Use Building, 2022





