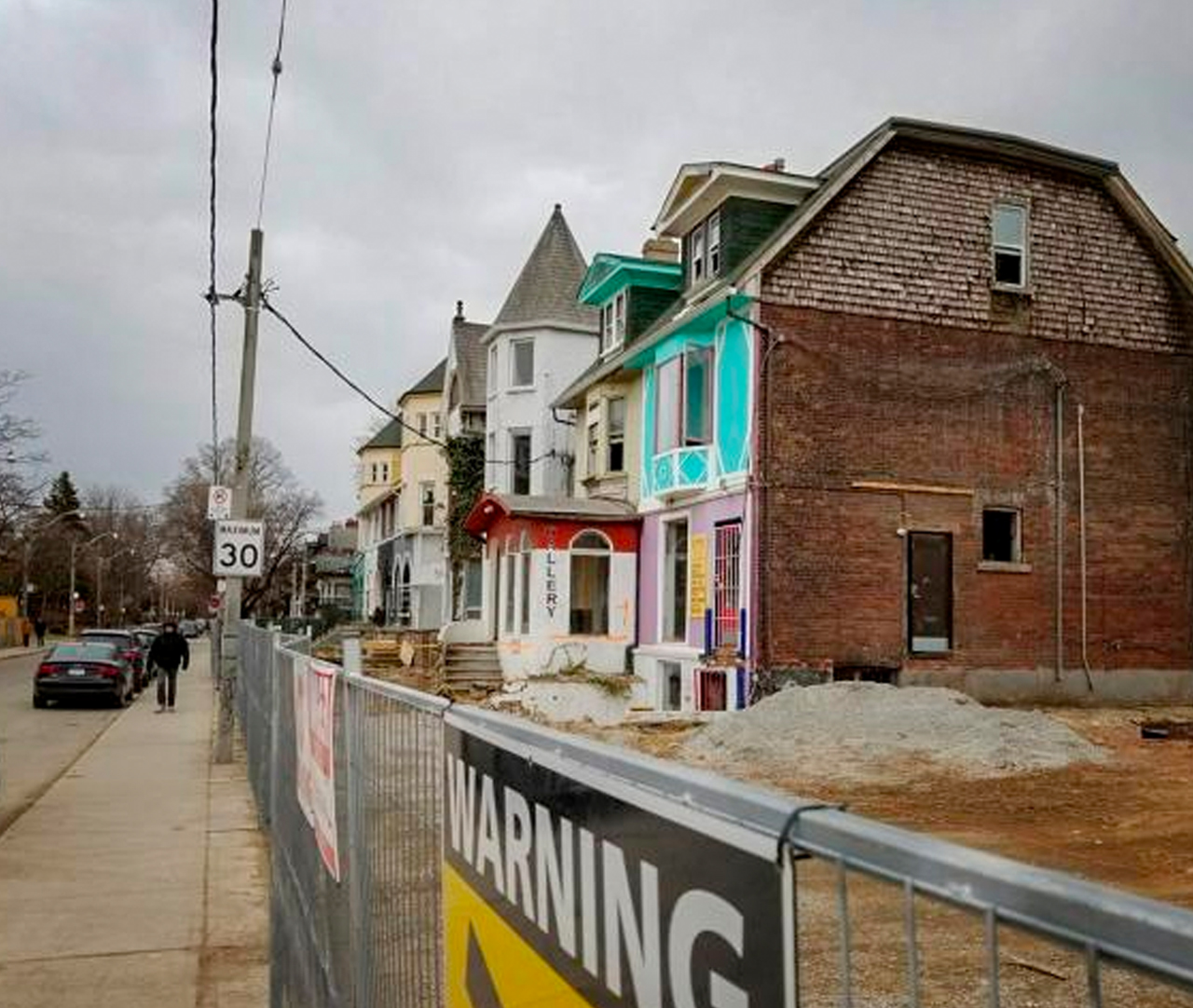
Headline
A dynamic and innovative mix of uses will contribute to the cultural, social and environmental sustainability of Mirvish Village. This collection of uses will foster a vibrant, diverse community by providing a home and a place to work and play for a broad range of people and groups. Mirvish Village will be built around a multi-faceted public realm that retains the cultural significance of the site.
Massing Explorations
With the Mirvish Village built form broken down into many individual buildings, multiple options for massing were explored through the use of thousands of wood blocks of various sizes and proportions.
Building Typologies
The concept of fine-grained retail provided the inspiration for the unique built form of Mirvish Village. The overall massing has been broken down into ±40 individual buildings following the pattern of the small retail storefronts. To give each building its own unique identity, a series of building typologies with a wide range of architectural expressions was developed. The building identities will be reflected inside and out and inform all aspects of the design.
Kit of Parts
The building typologies have been designed based on a common modular grid, allowing each individual building to be assembled and reconfigured as a kit of parts in response to orientation, changes in massing and the development of the architectural composition. A 5′-10″ (1780 mm) module was selected so that two modules would provide sufficient width for bedroom or living room and four modules would approximate a typical column spacing. From the combination of numerous distinct individual buildings, a richly textured yet intimate architecture emerges, alluding to the historical pattern of development in downtown Toronto.
- The café serves as an entry point to the W2 Media Arts Centre
- Visitors to the café have access to free wifi and computers
- Located in a 10,000 square-foot-space in the Woodward’s Atrium
- The café serves as an entry point to the W2 Media Arts Centre
- Visitors to the café have access to free wifi and computers

An extensive series of residential unit types have been developed based on the 5′-10″ module grid. As an extension of the modular building typologies, the residential unit types function as a kit of parts. Based on the common modular grid, they can be configured and combined to suit the unique forms and identities of the individual buildings.
An extensive series of residential unit types have been developed based on the 5′-10″ module grid. As an extension of the modular building typologies, the residential unit types function as a kit of parts. Based on the common modular grid, they can be configured and combined to suit the unique forms and identities of the individual buildings. With multiple variations explored for each unit type, the units can be selected and deployed to address specific conditions such as location, depth, orientation, views, proximity to neighbours, unit mix and massing.