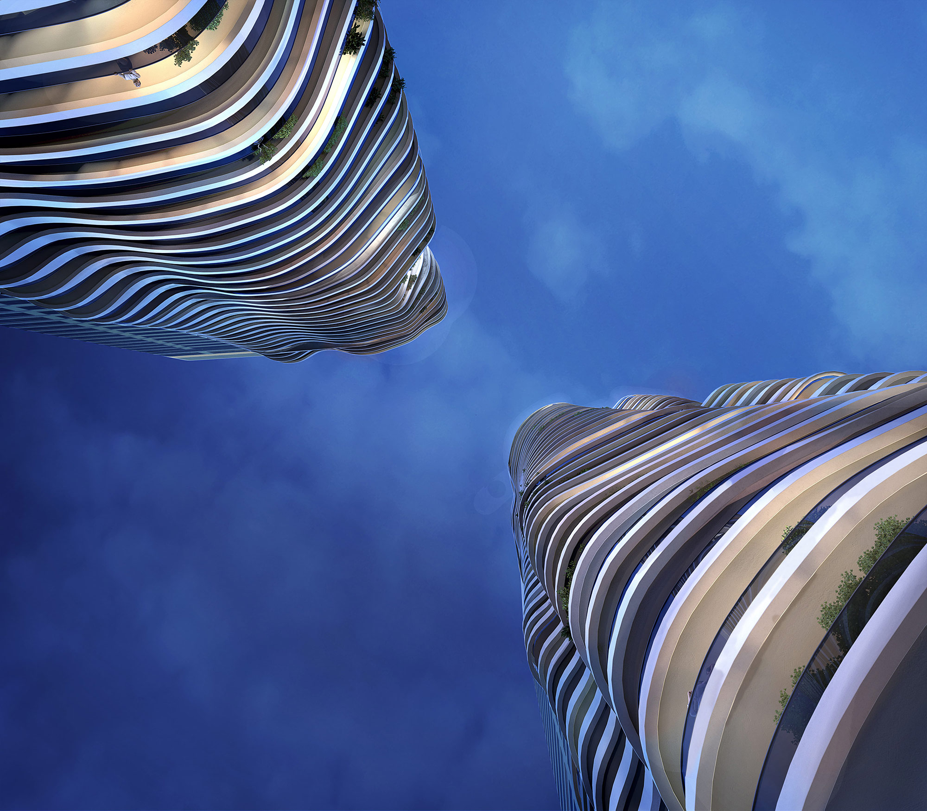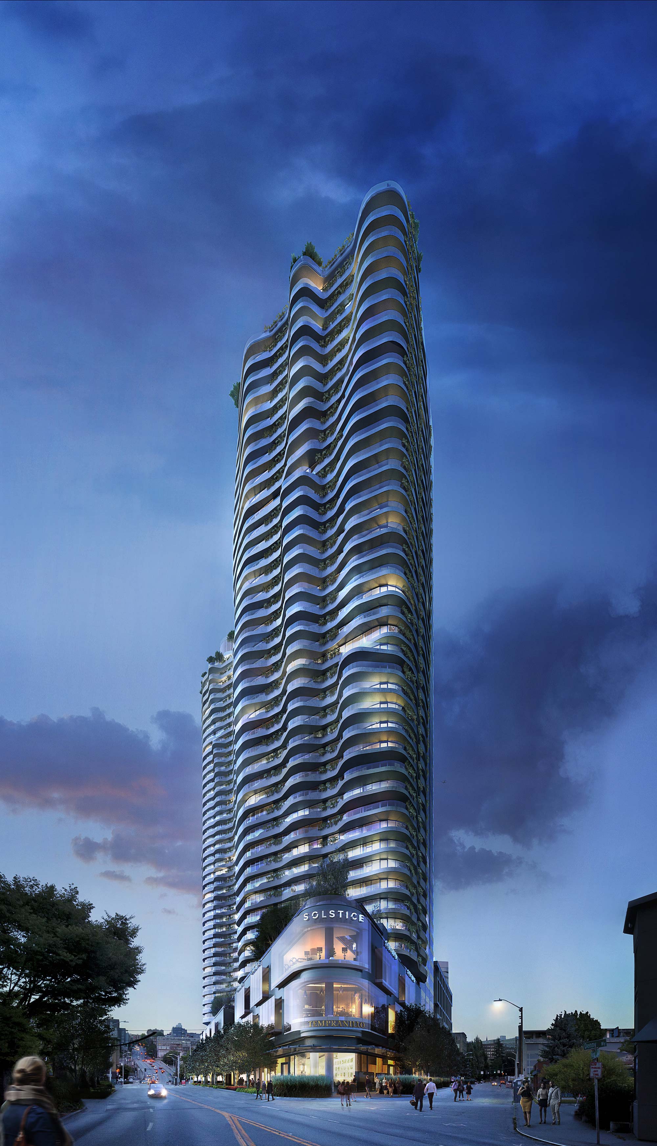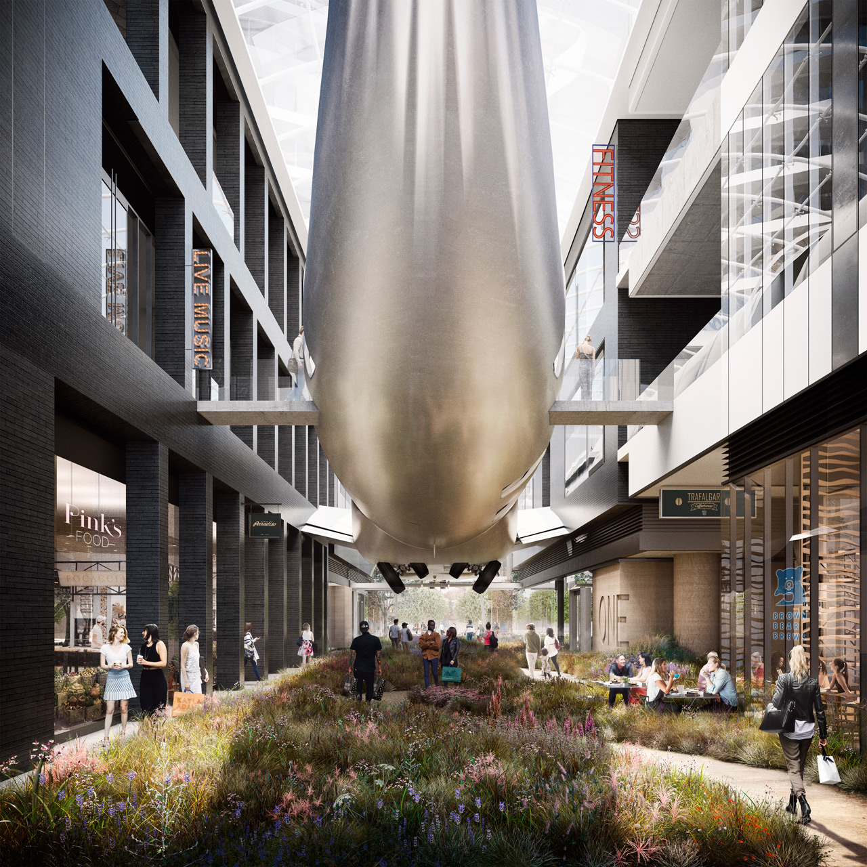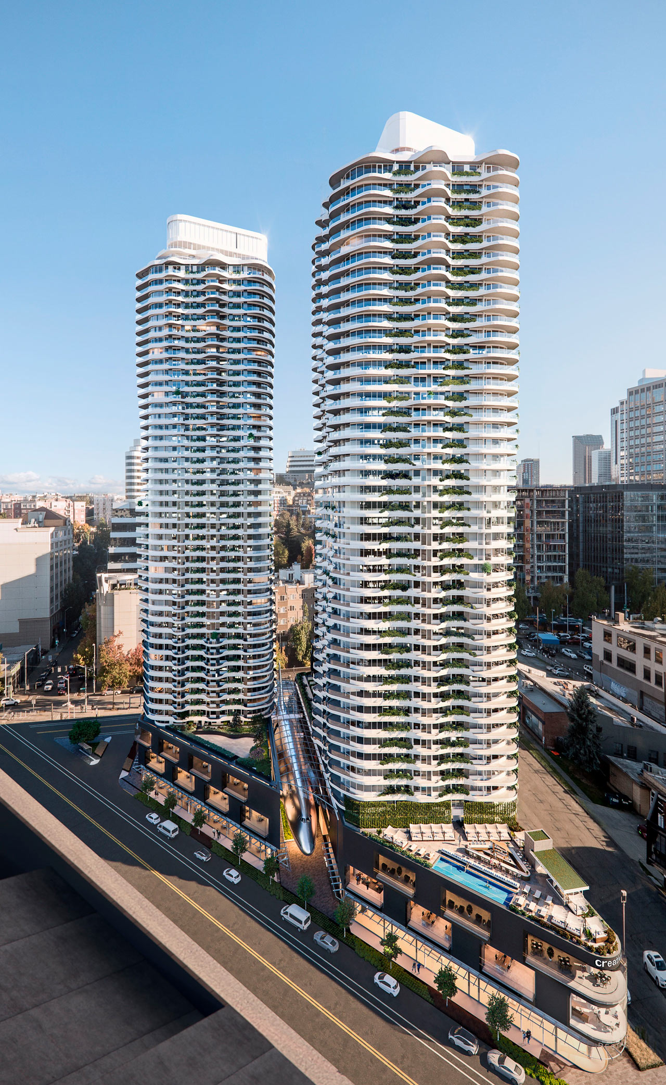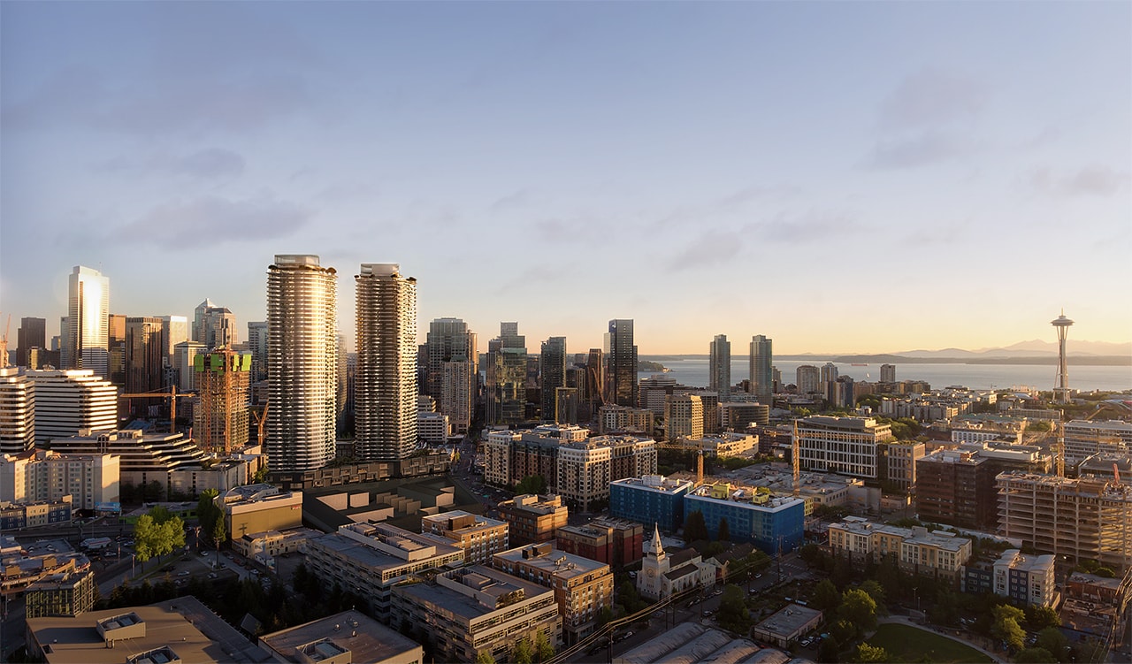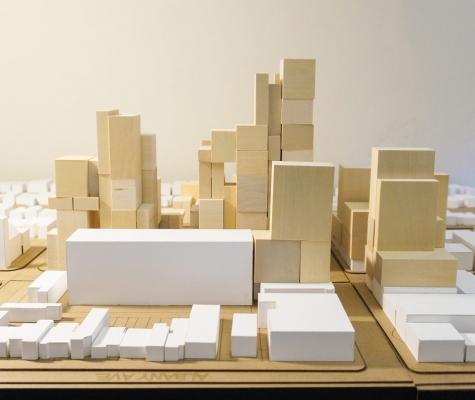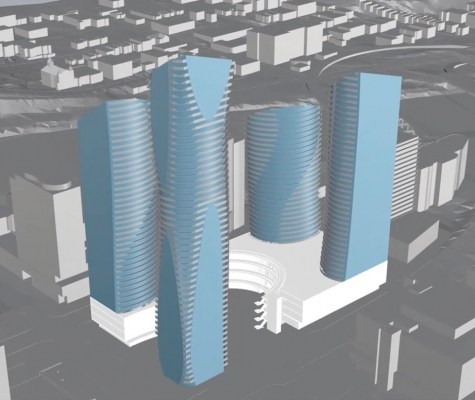Organically shaping the edge of downtown Seattle
Situated at the northeast corner of the Denny Triangle just off the I-5 highway, WB1200 at 1200 Stewart Street is conceived as a gateway building into downtown Seattle. This mixed-use project occupies an entire city block and is comprised of two 47-storey residential adjoining towers resting on a 3-storey commercial podium. The residential towers house more than 1,000 units.
The sculptural balconies are the most striking feature of the residential towers. Their topographical or geological expression make them appear like timeless, weathered sentinels in the skyline.
The podium is cleaved by a 3-storey high structural glass galleria, that provides a pedestrian connection through the block and offers an active replacement of the vacated alley. This covered galleria is expected to be a year-round gathering space, and will house a full size Boeing 747, a winding garden and access to the residential lobbies.
Program
- Residential
- Retail
- Office
Location
Seattle, WA
Size
1,400,000 ft2
