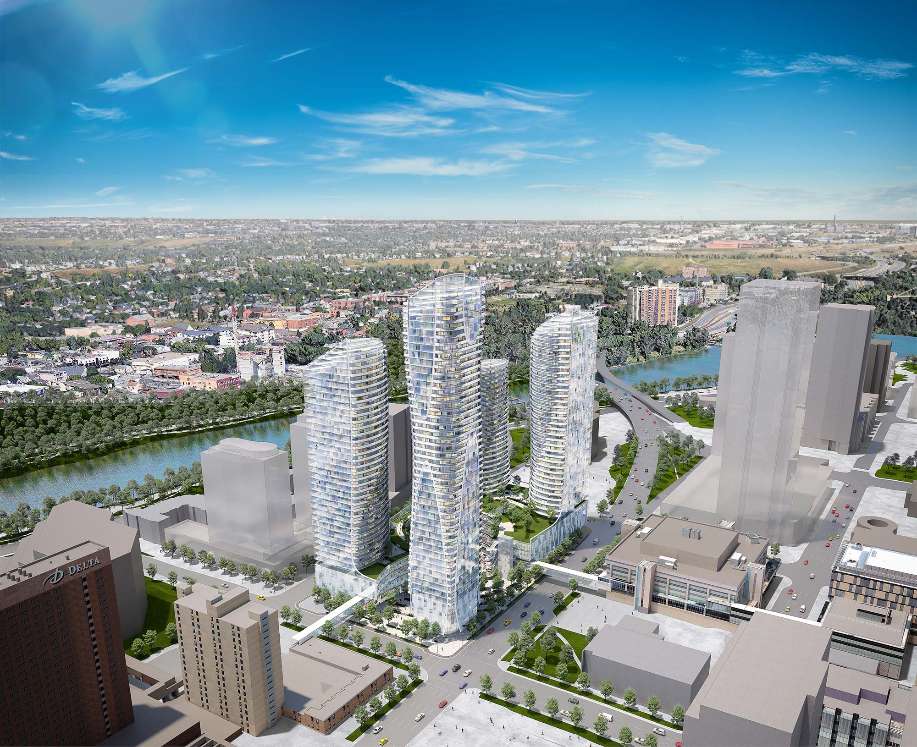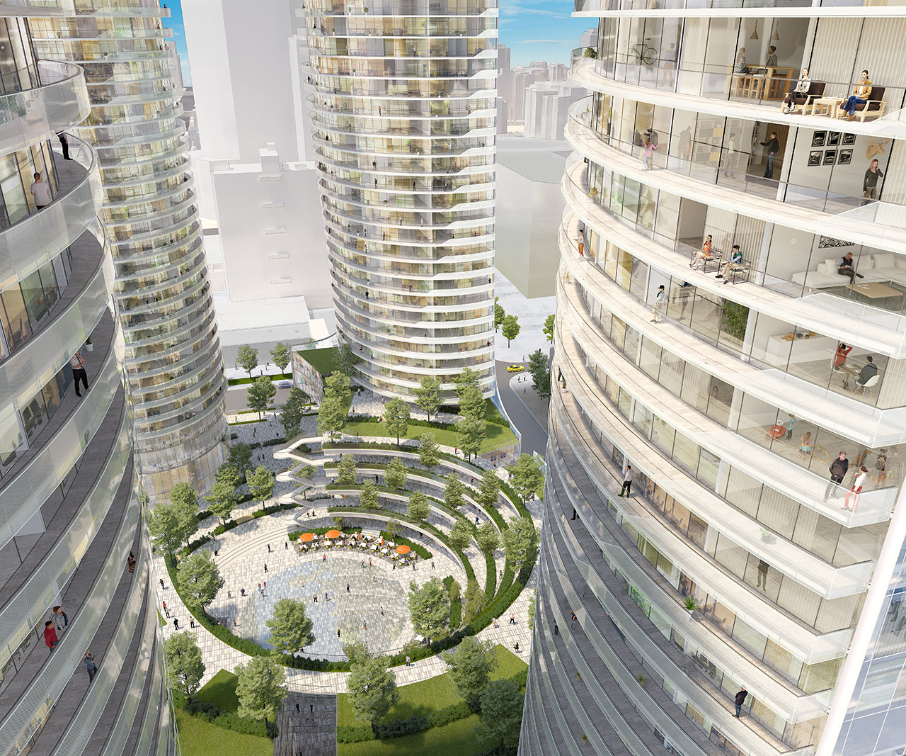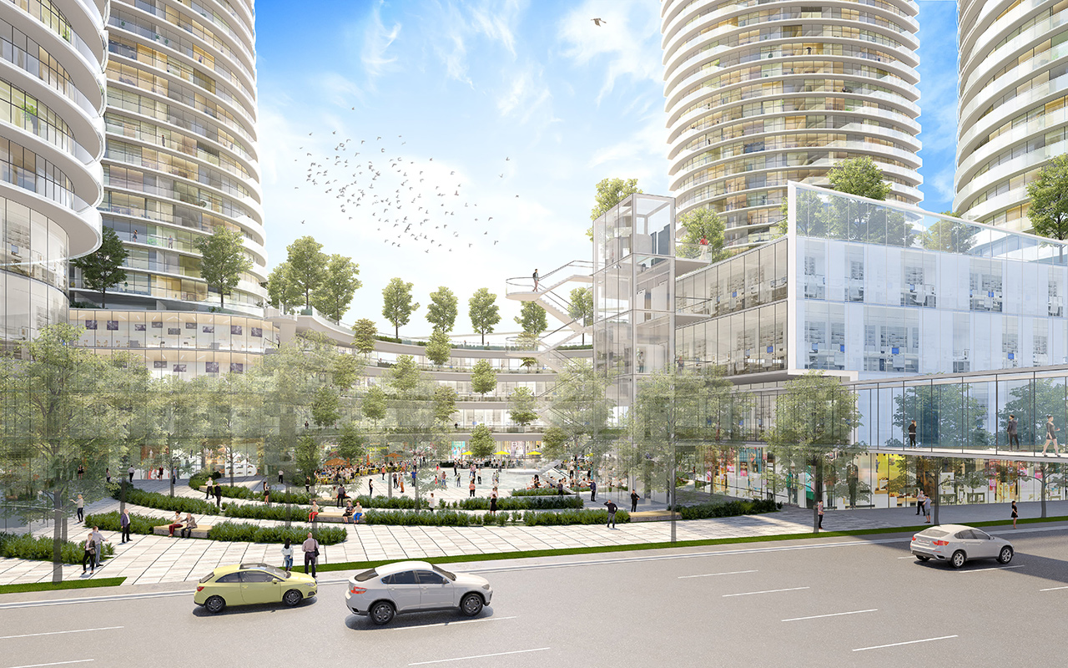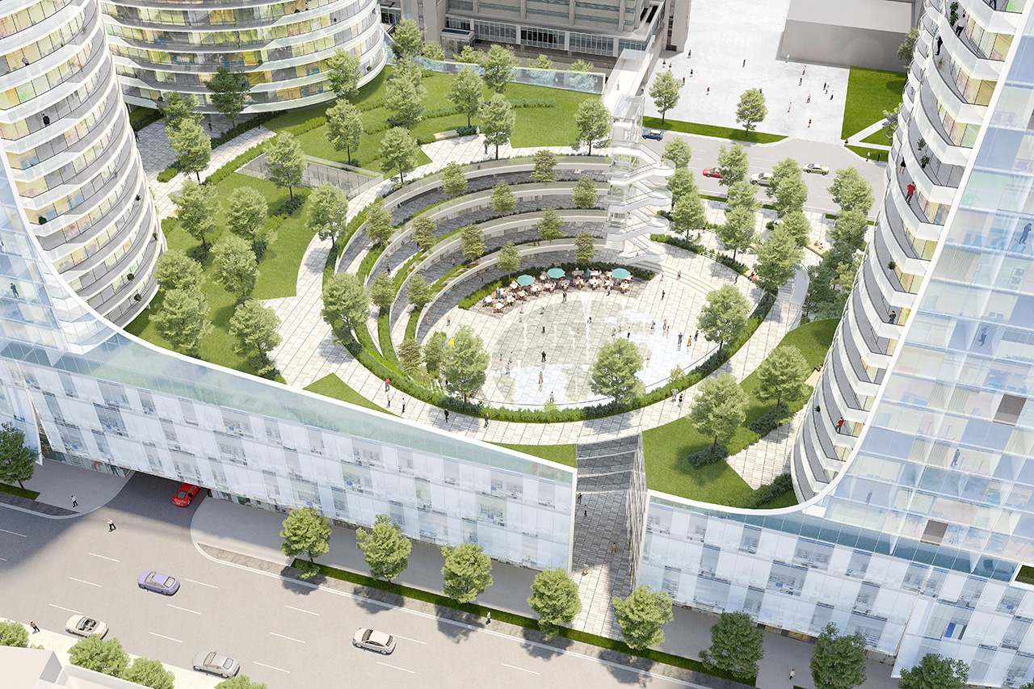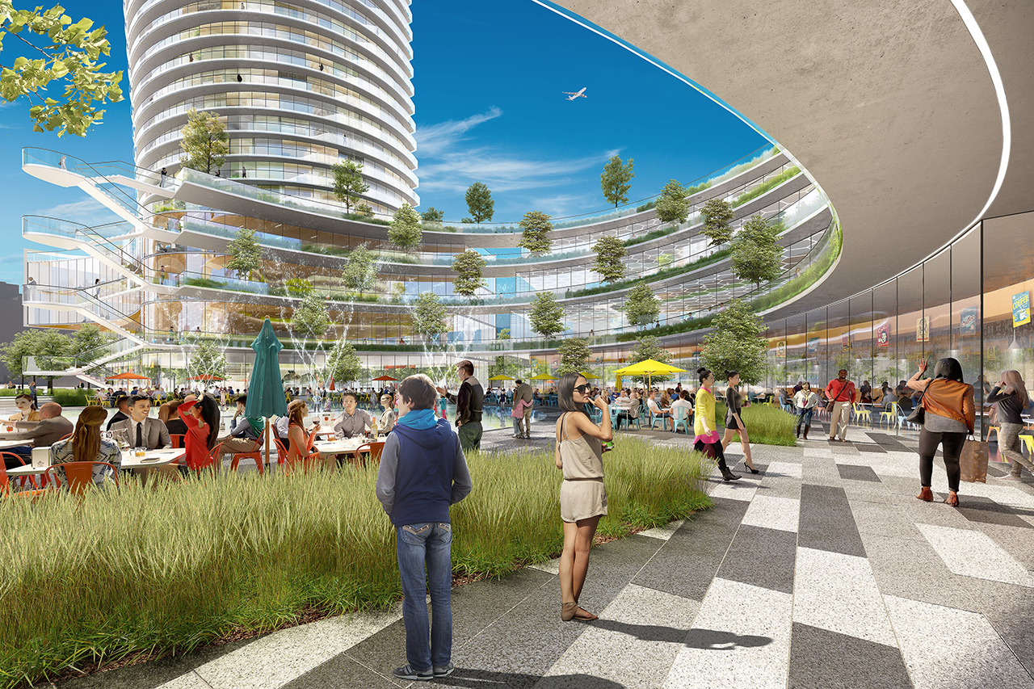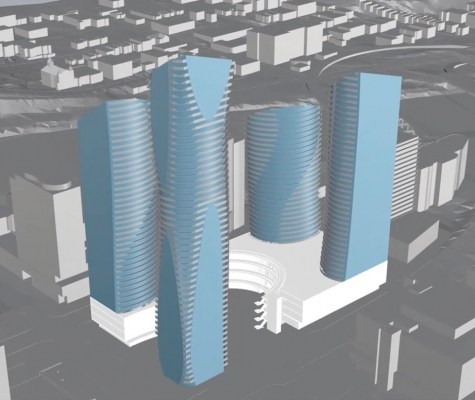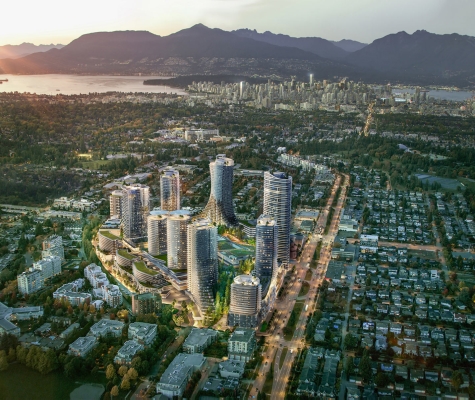Advancing public space in downtown Calgary
Located on a 1.3-acre city block in Calgary, the proposed mixed-use project at 5th and Macleod will provide the necessary body heat to connect the new East Village with the city’s downtown core. Inspired by Ralph Erskine’s 1958 Arctic City, the building strengthens the relationship between the site and the public realm by breaking down the outer street wall, connecting the interior with the adjacent ceremonial boulevard along Macleod Trail. The design allows the interior to spill out and form a more direct connection between the interior piazza and the cultural heart of the city. Programmable year-round, the piazza will invigorate the public realm, providing a much-needed addition to the public realm for community events and at-grade retail.
Sculpted with parametric design tools, the form of the towers were adapted to take on an elliptical floor plate in order to address concerns relating to efficiency, sun exposure, wind mitigation, views and privacy. Mixed-use spaces are projected to include market rental, condominiums, retail, institutional and commercial spaces with incubator offices for startups. Set in a prime location, the project promises to become both a civic destination and gateway to the city.
Program
- Residential
- Retail
- Office
Location
Calgary, AB
Size
1,240,000 ft2
