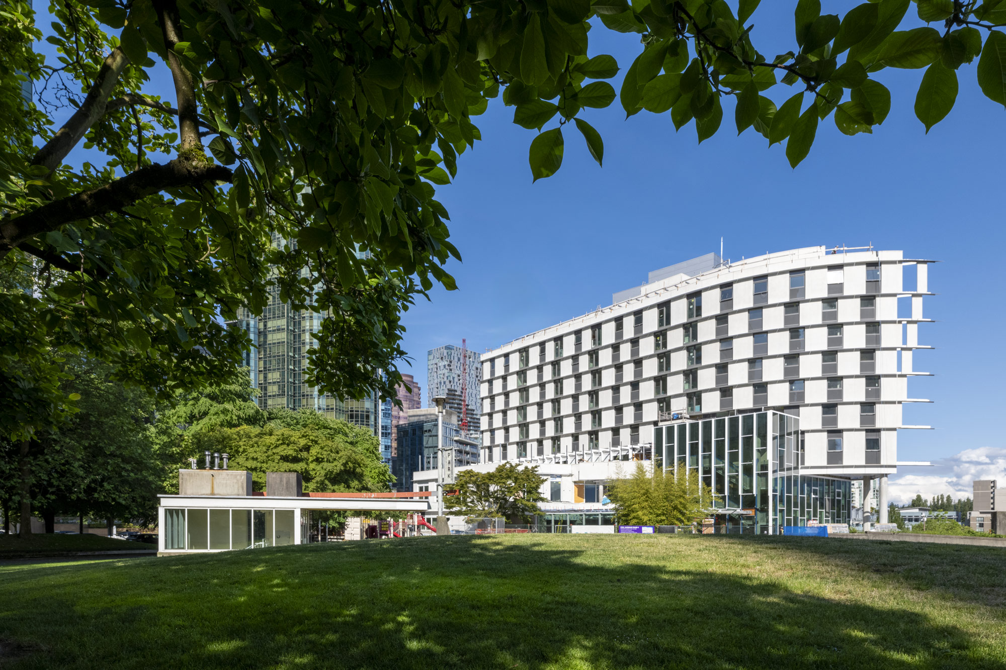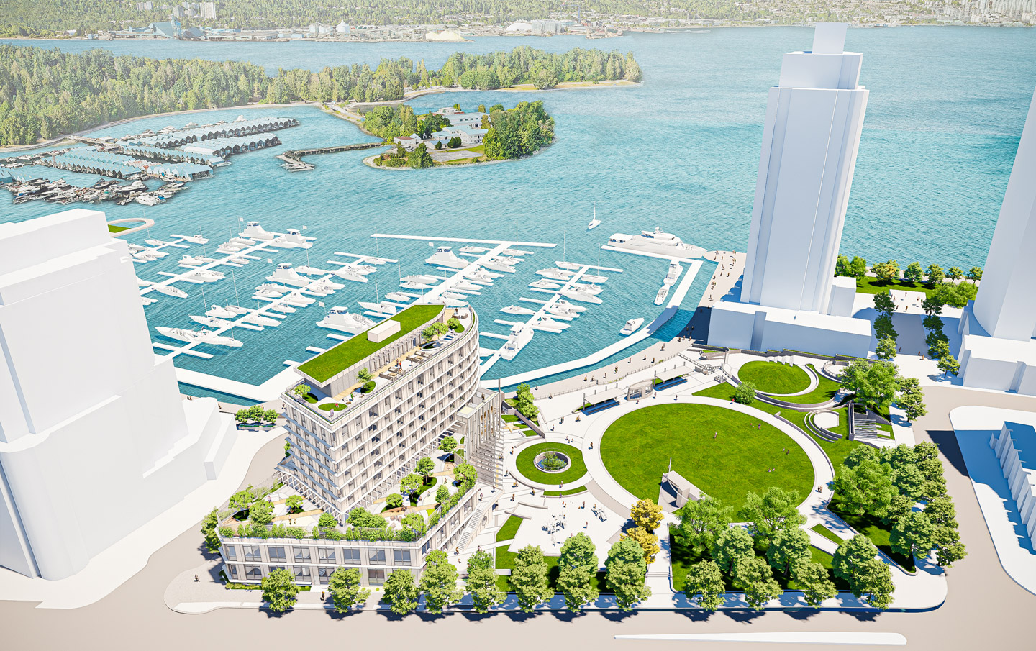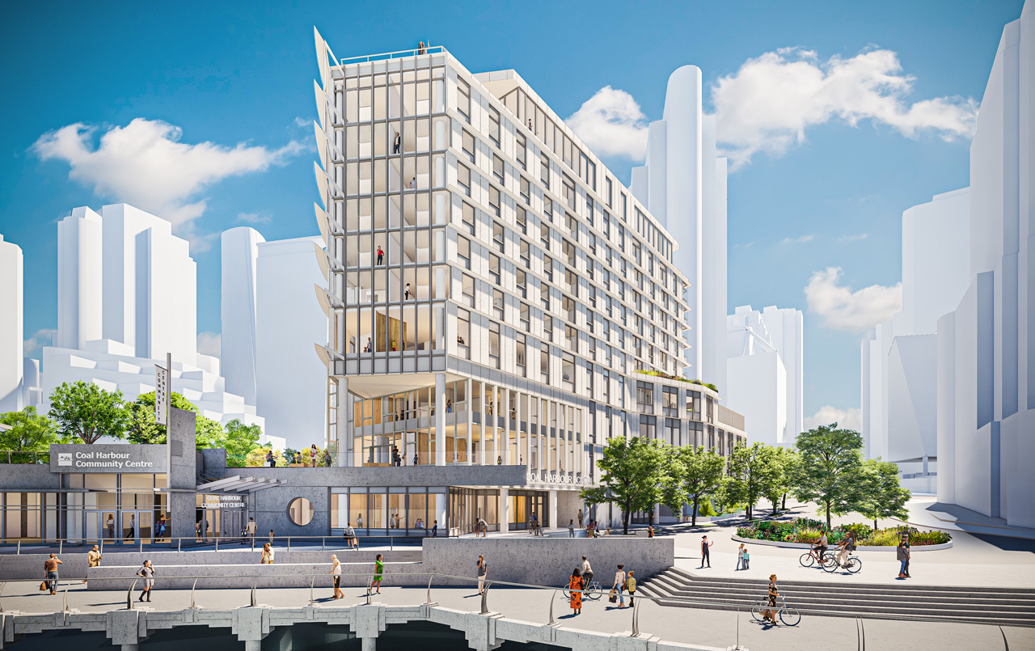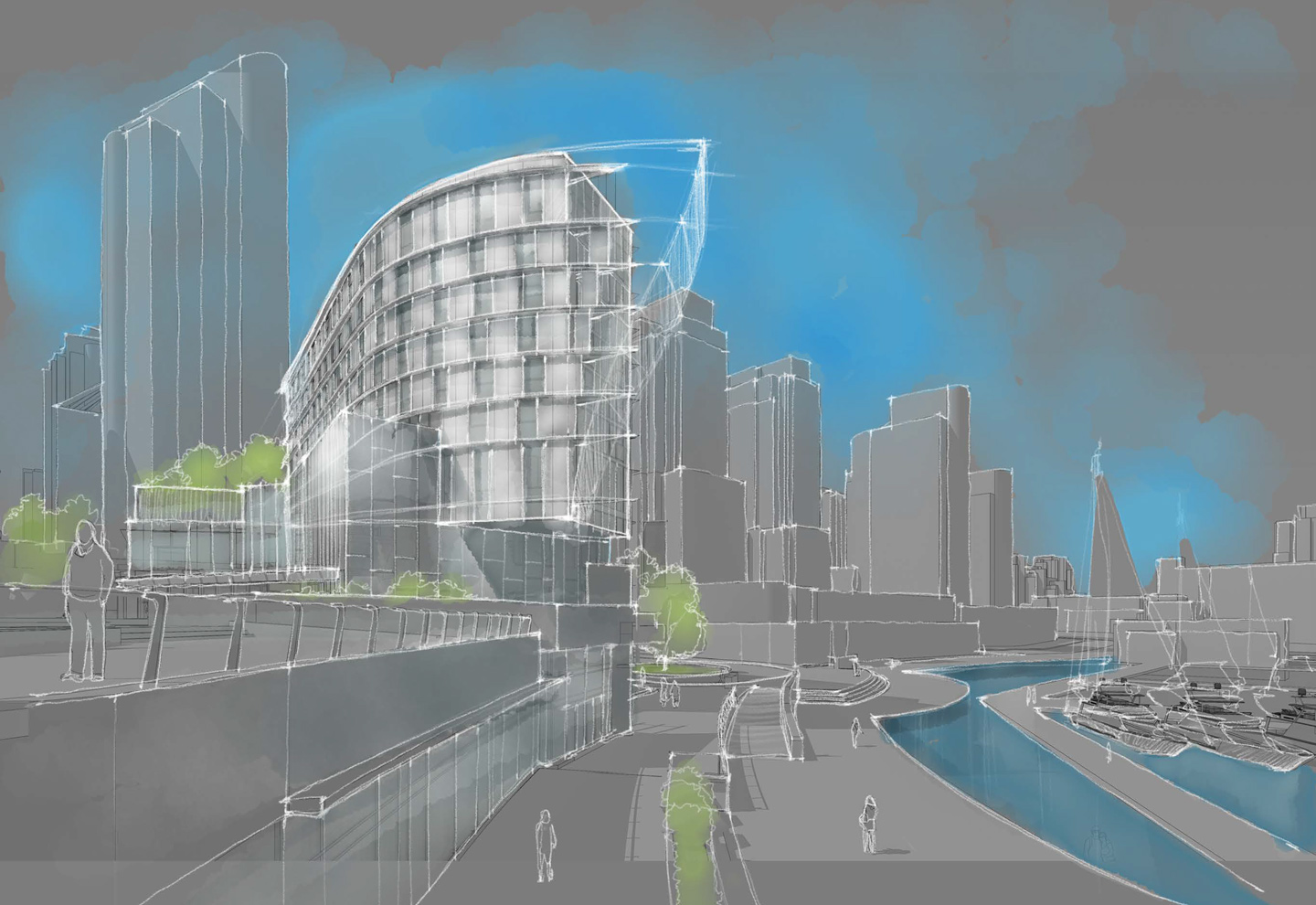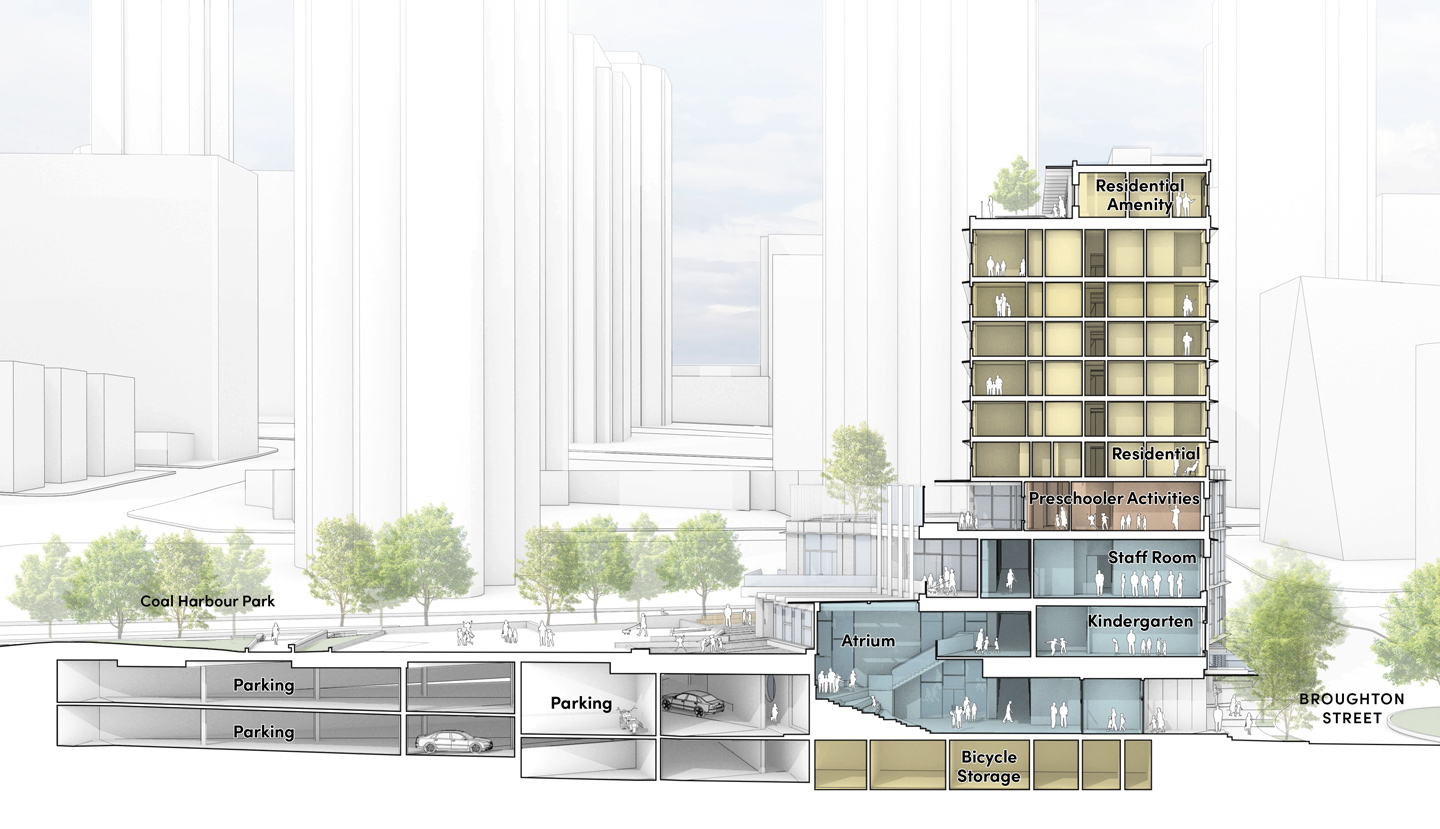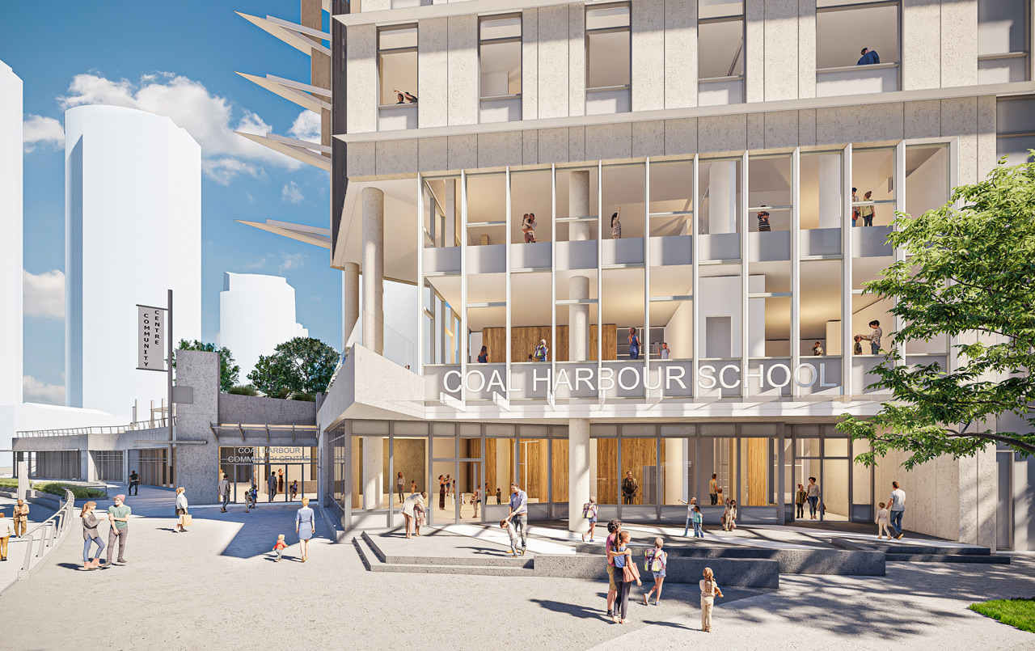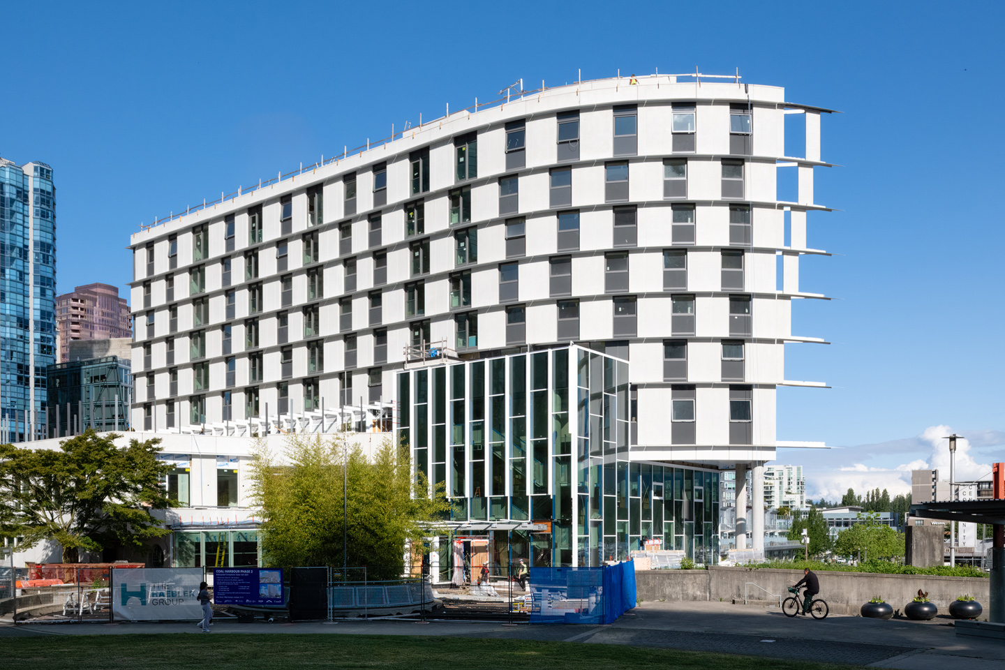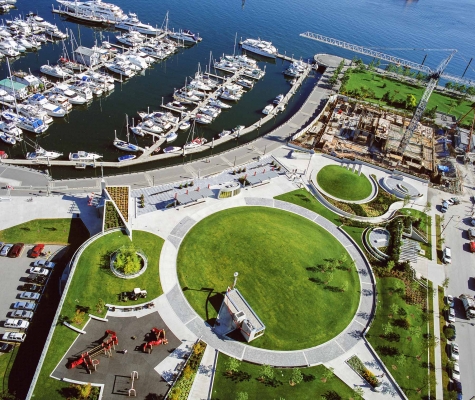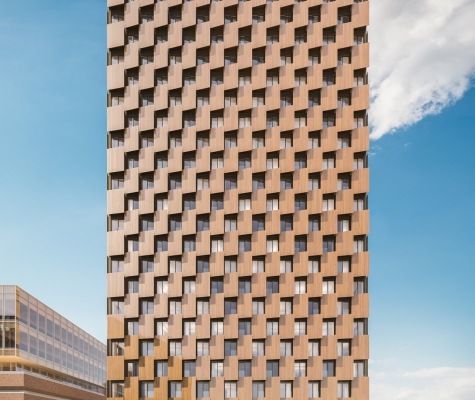Transforming a prime waterfront site by integrating Vancouver’s first Passive House school and social housing.
Coal Harbour Phase 2 completes the vision set out in the Coal Harbour Master Plan, approved by City Council in 1998. The project delivers key community amenities to the Marina Neighbourhood. Adjacent to the nautically inspired Community Centre, this second phase introduces a unique program mix including an elementary school, childcare facility, and social housing.
Targeting Passive House and LEED Gold certification, the project aligns with the City’s Zero Emissions Building Plan – realizing a resilient and inclusive vision for the Coal Harbour community.
The first three levels of the podium accommodate a 340-student elementary school with 14 classrooms, a gymnasium, library, and multi-purpose room. A primary entrance at Level 1 provides direct access from Broughton Street and the seawall, while a secondary entrance at Level 2 links the school to Coal Harbour Park, which also serves as the school’s outdoor play area.
Above the school, Level 4 houses a 65-space childcare centre with four licensed programs for children aged 0 to 5. The school rooftop provides a secure outdoor play area.
Levels 5 to 10 comprise six storeys of family-oriented social housing, with at least 30% of units reserved for households below BC Housing’s Housing Income Limits (HILs). A rooftop amenity area and landscaped deck offer shared outdoor space with expansive views of the harbour and mountains.
The design evolved through an iterative engagement process with stakeholders, including community members, educators, students, and parents. Multiple workshops were held to explore optimal layouts and adjacencies, resulting in a design that meets and exceeds the expectations of all involved.
Program
- Social + Affordable Housing
- Institutional + Civic
Location
Vancouver, BC
Size
115,000 ft2
