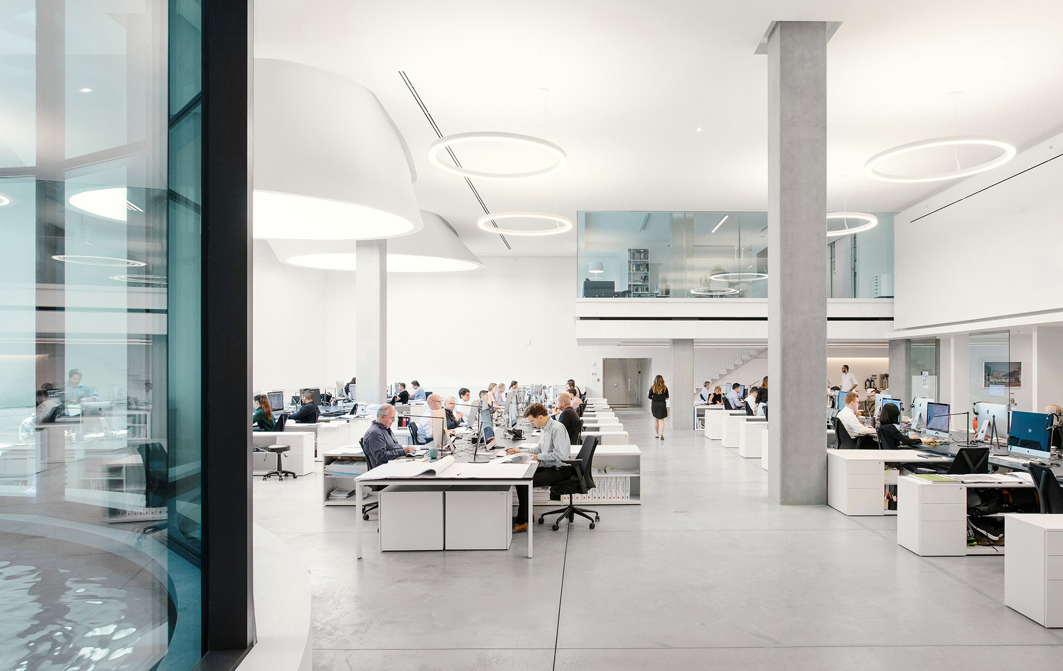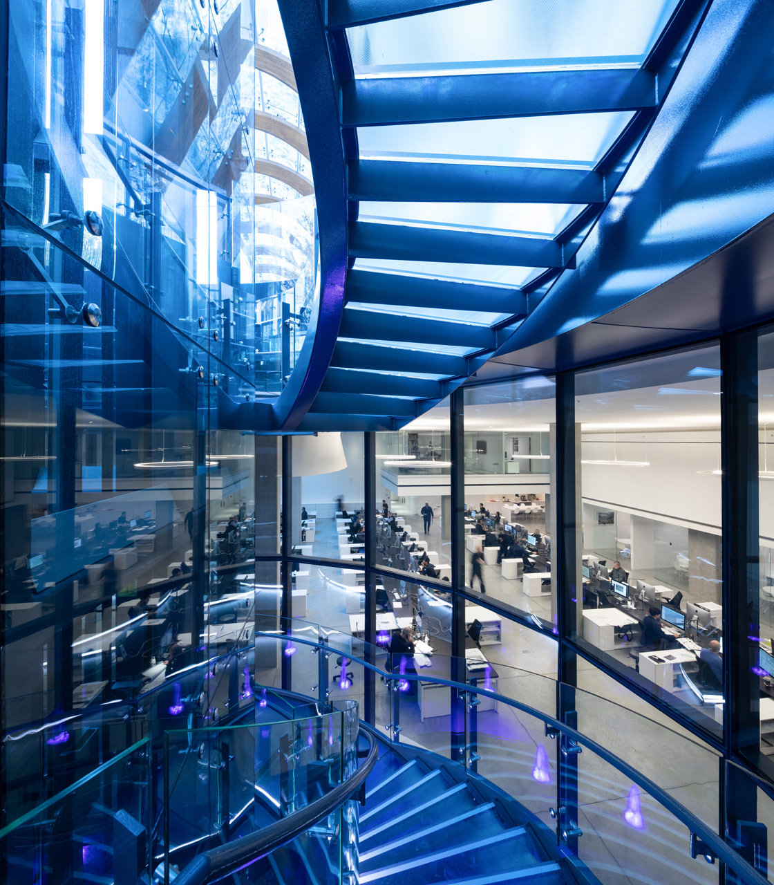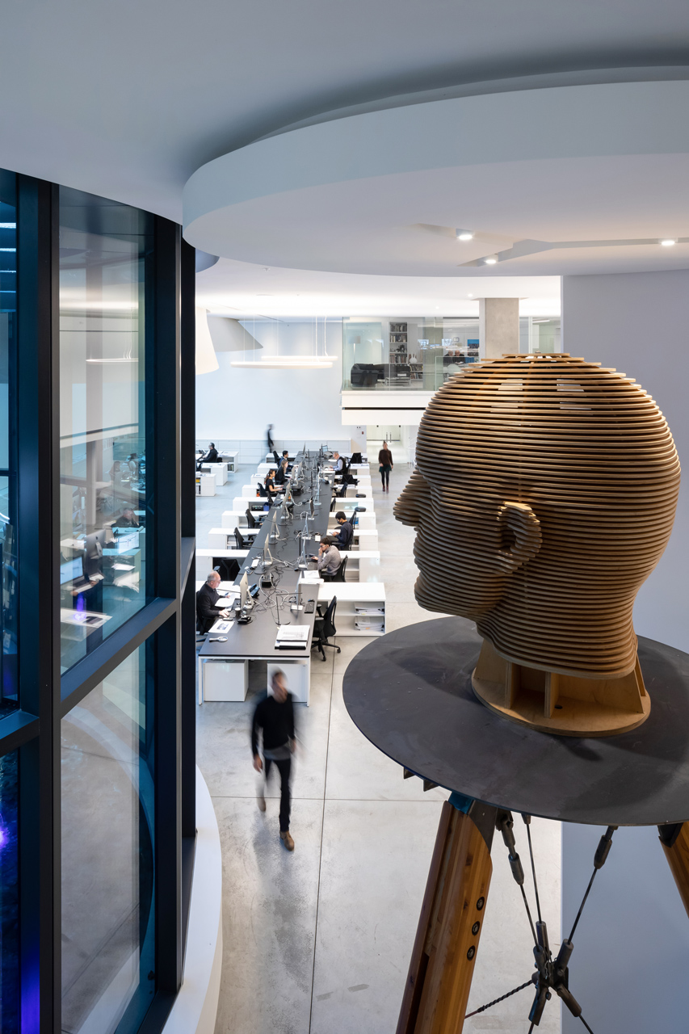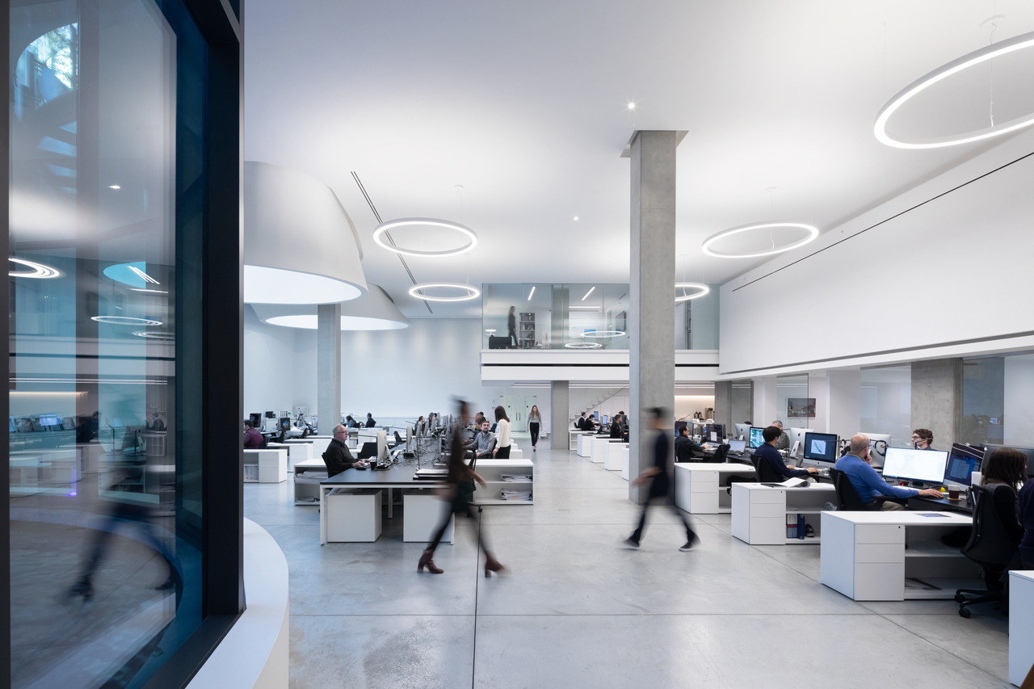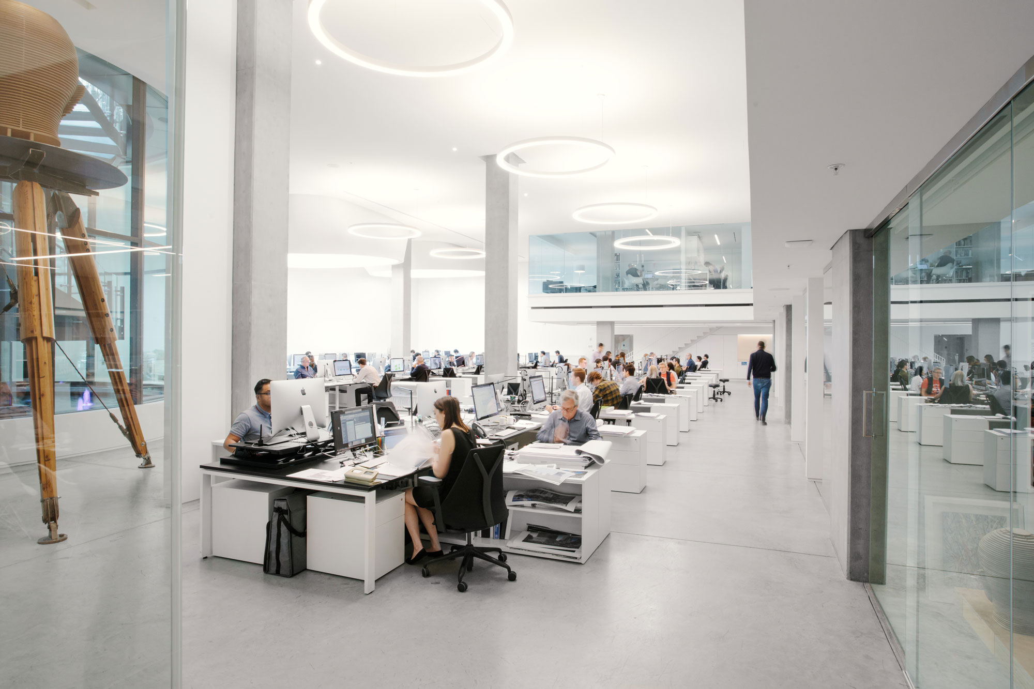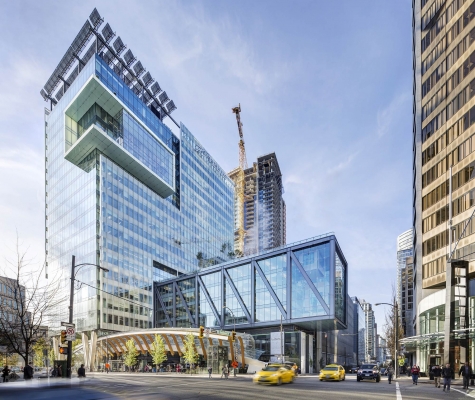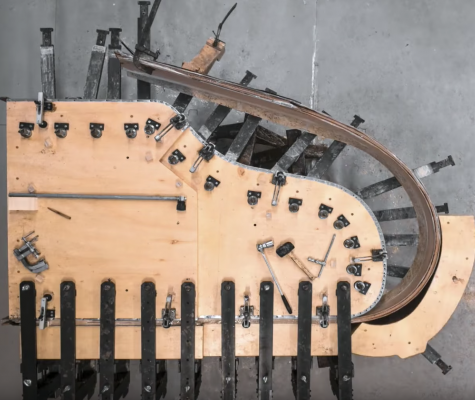A minimalist studio environment designed to inspire and stimulate collaboration
Our studio was conceived as a large, collaborative space with three long work tables, forming six rows of continuous workstations. Originally slated to be a theatre and then a sports bar, our space became available for lease during the construction of the Henriquez Partners-designed TELUS Garden. As visitors descend a spiral glass staircase, the studio opens up and reveals itself. The design was completed with meaningful input from our team, promoting a sense of community that complements the activities within.
Due to its below grade location, it was important to bring both natural and artificial light into the space. Light is brought in through various elements: the spiral staircase, suspended pendant lights and two large sculptural light scoops. Trapezoid-shaped at ground level with glass paving, the light scoops transition to circular forms as they descend into the studio. Their funnel shape was inspired by Le Corbusier’s Church in Firminy, France.
Program
- Office
Location
Vancouver, BC
Size
14,000 ft2
