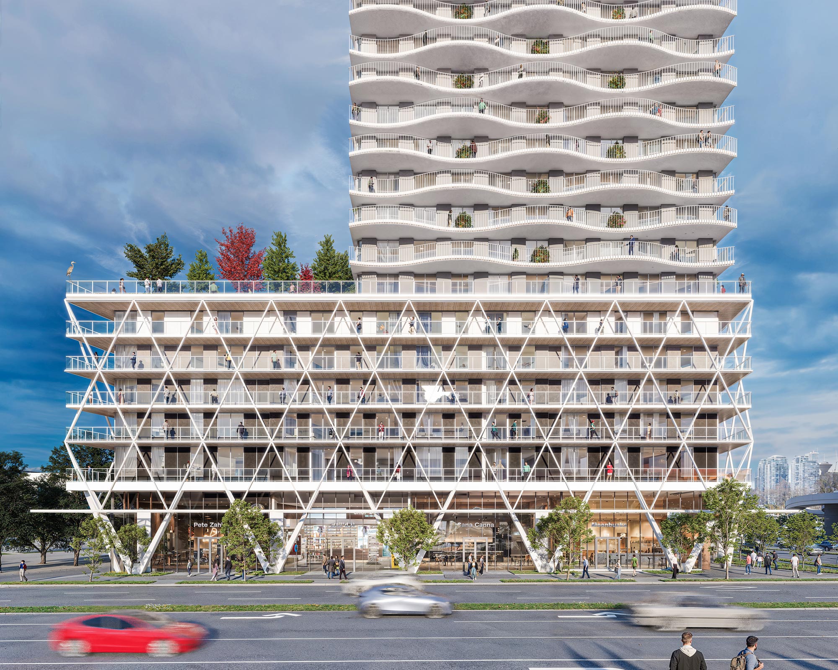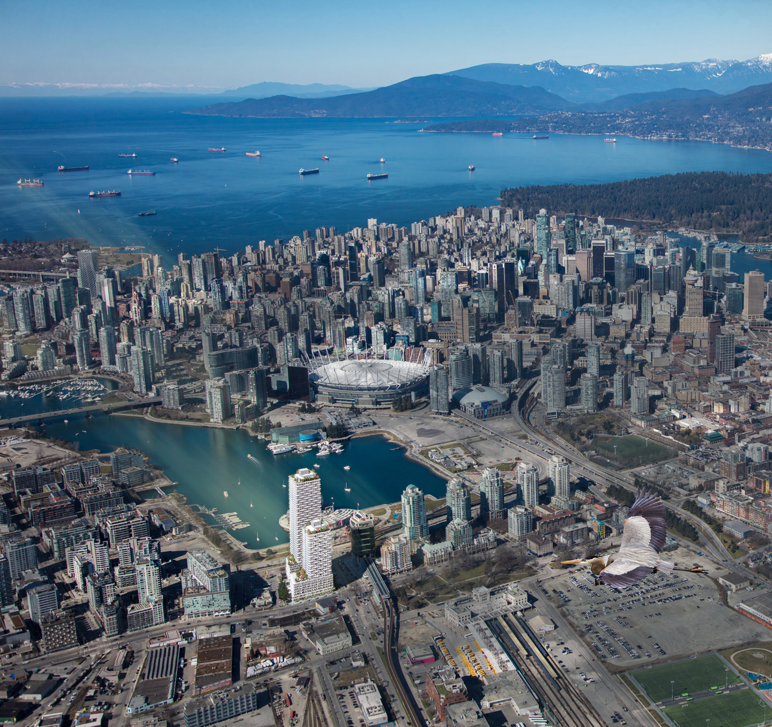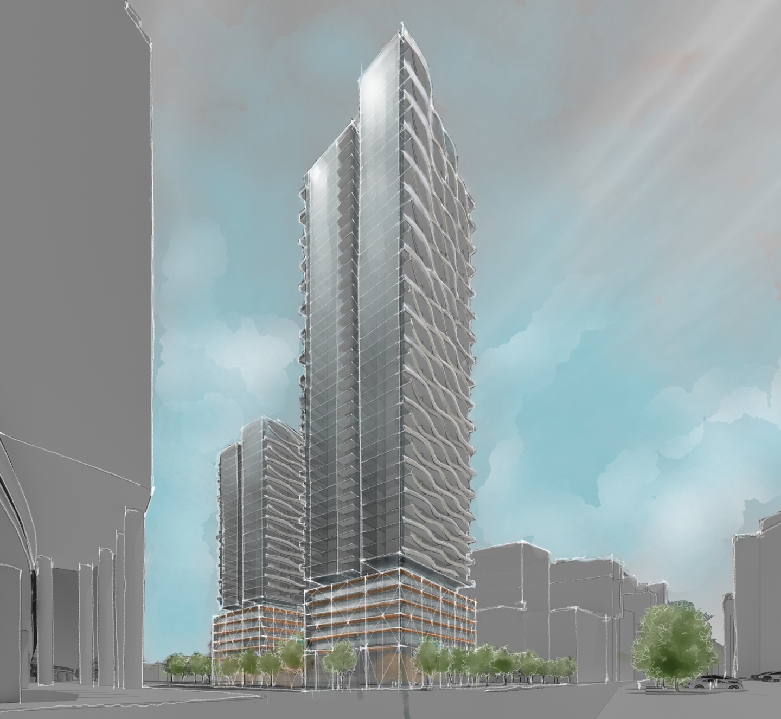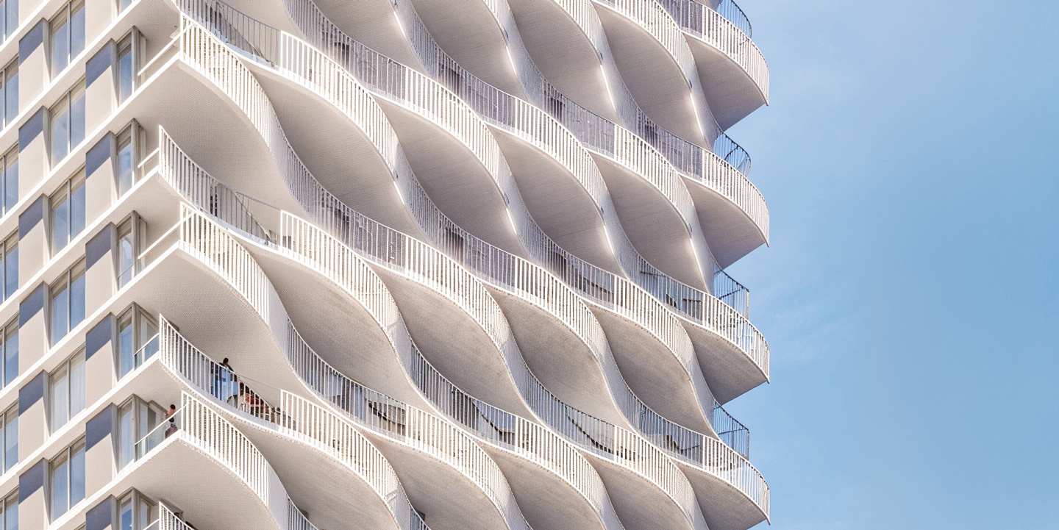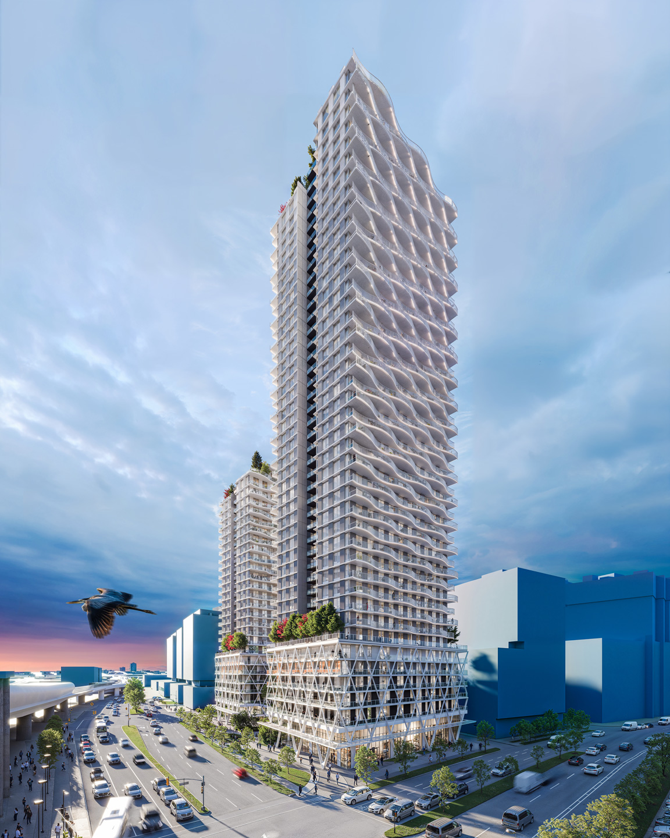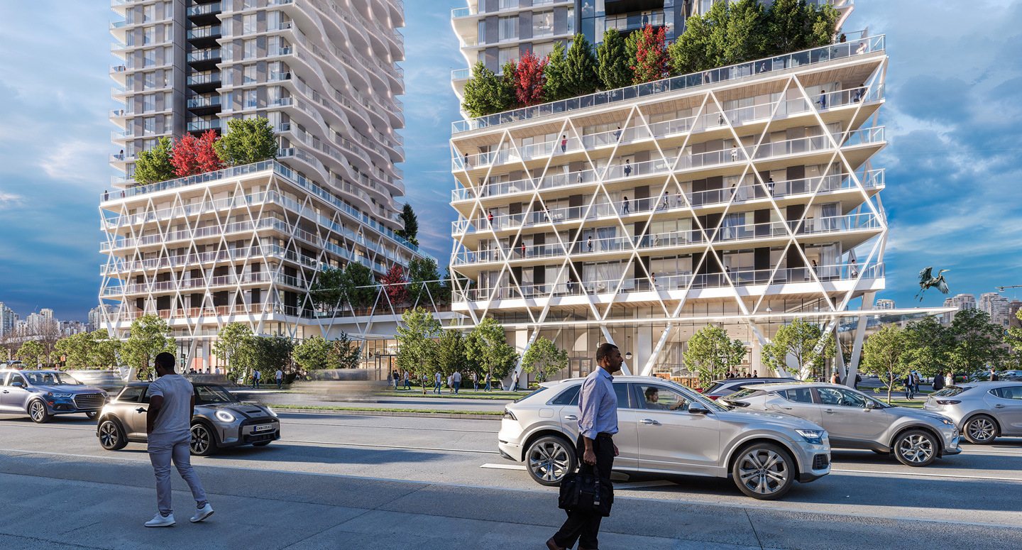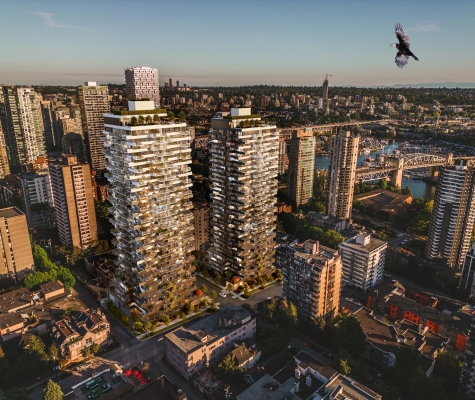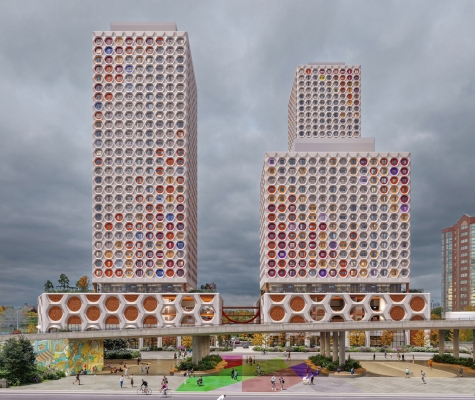A landmark rental development for the Vancouver Housing Development Office (VHDO) in a growing transit hub.
Main and Terminal is a high-density, mixed-use rental project developed for the City of Vancouver’s new development arm, VHDO, to support a growing, transit-oriented neighbourhood with much-needed housing. The project consolidates 1405 Main Street and 1510 Quebec Street, rezoning the site from FC-1 to CD-1 to allow two City-owned market rental towers with retail at grade. Retail along Main Street, Terminal Avenue, and Quebec Street fosters an active, pedestrian-friendly public realm, while a six-storey residential podium establishes a strong urban presence, with the residential lobby fronting Terminal Avenue.
The building design draws inspiration from the site’s history and its connection to the tidal flats and wetlands of False Creek. Its fluid form evokes the movement of the original ecosystem, honouring the waterways that once linked the Musqueam, Squamish, and Tsleil-Waututh Nations and supported trade and cultural exchange.
Two residential towers, above the podium, define the skyline: a 25-storey east tower (typical floor size ~7,995 ft2) and a 42-storey west tower (typical floor size ~9,960 ft2). A Level 2 indoor amenity connects the towers and opens directly to the adjacent outdoor amenity area, enhancing livability for all residents. The development accommodates 780 market rental housing units, addressing the city’s growing need for rental housing.
Main and Terminal’s massing is carefully sculpted to respond to the surrounding urban context, framing key views and complementing the area’s evolving character. By integrating retail at grade and contributing much-needed rental housing, the project reinforces the City’s vision for a dynamic, sustainable, and well-connected community.
Project led by Henriquez’s development advisory practice, Archeology
Program
- Residential
- Rental + Affordable Housing
Size
810,000 ft2
