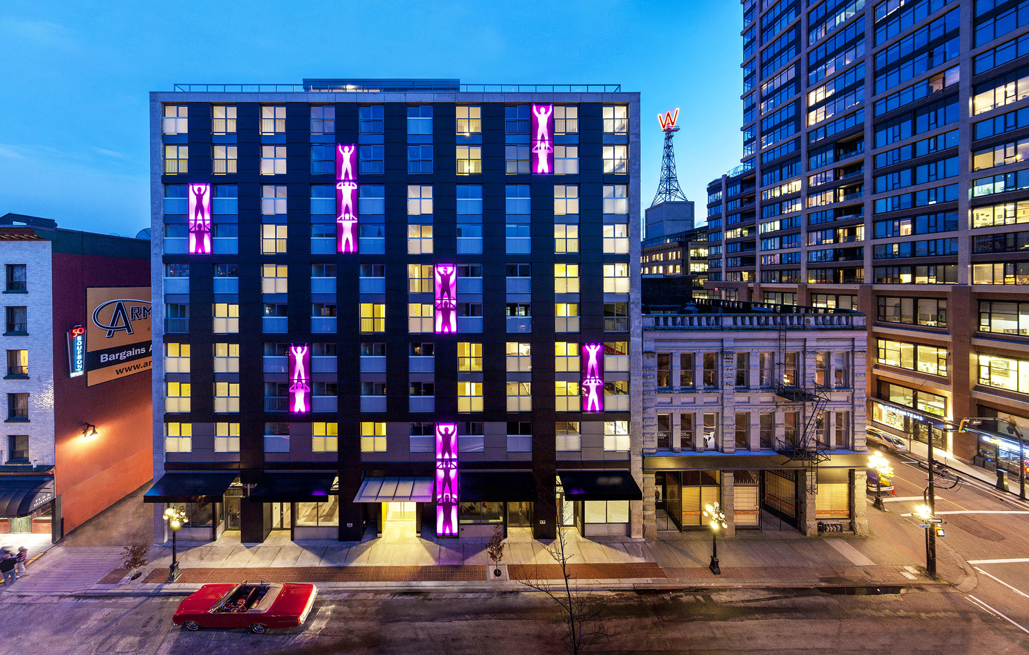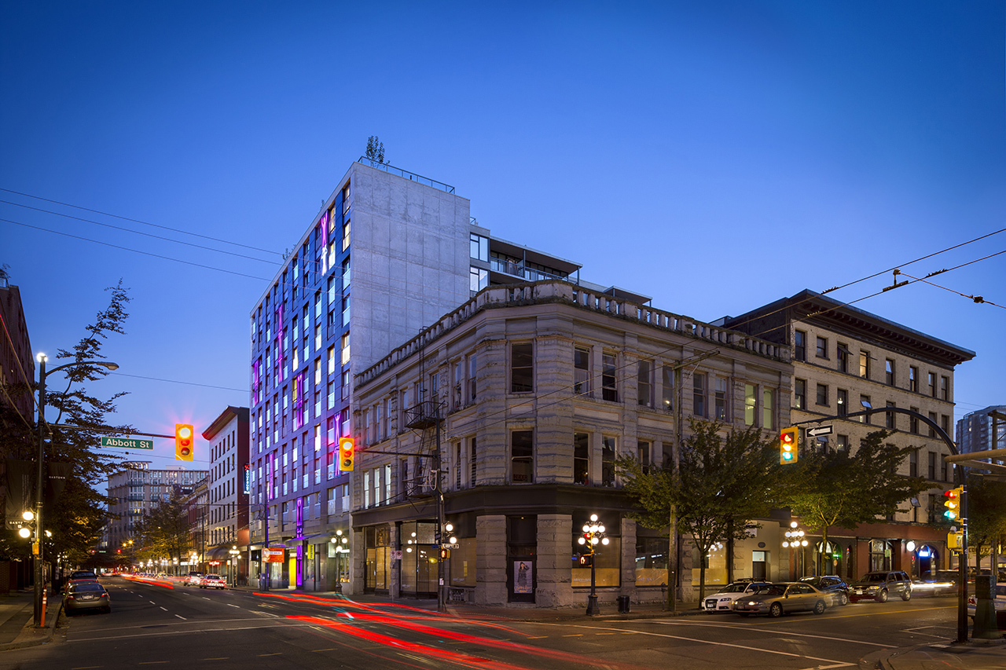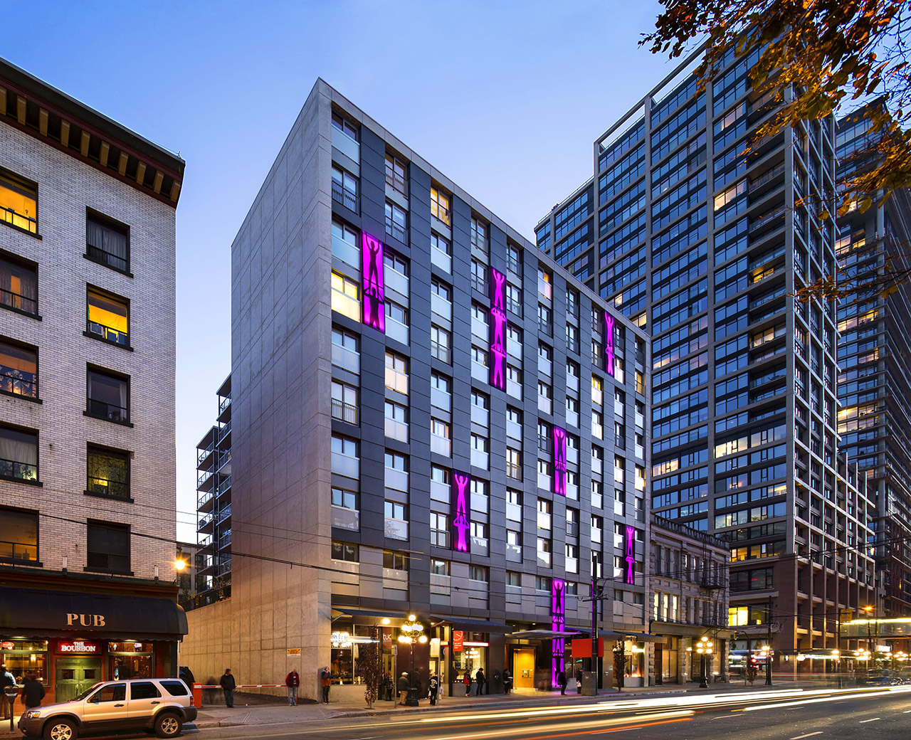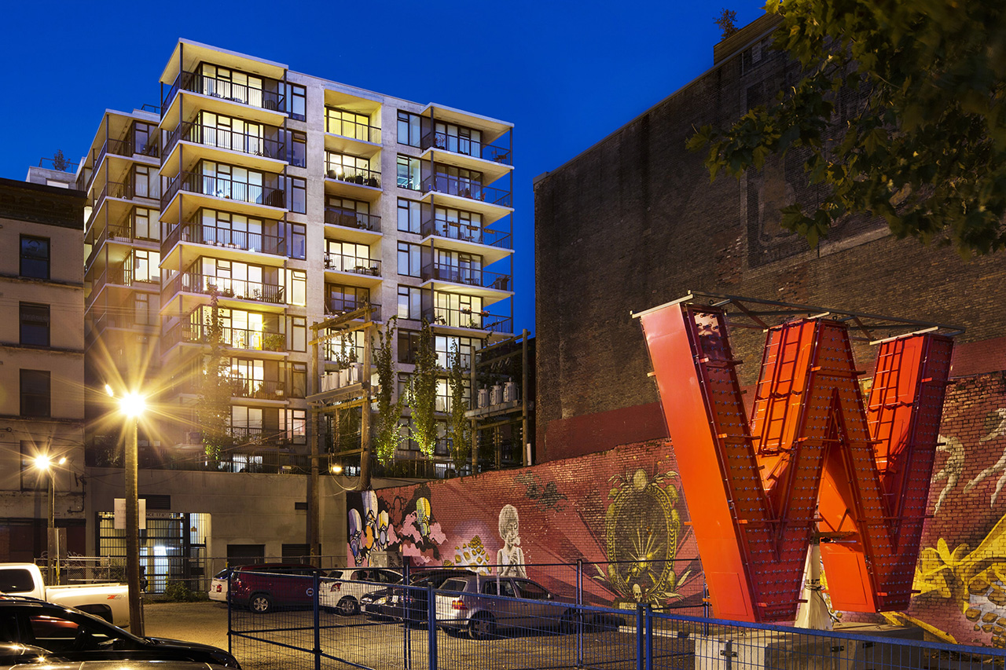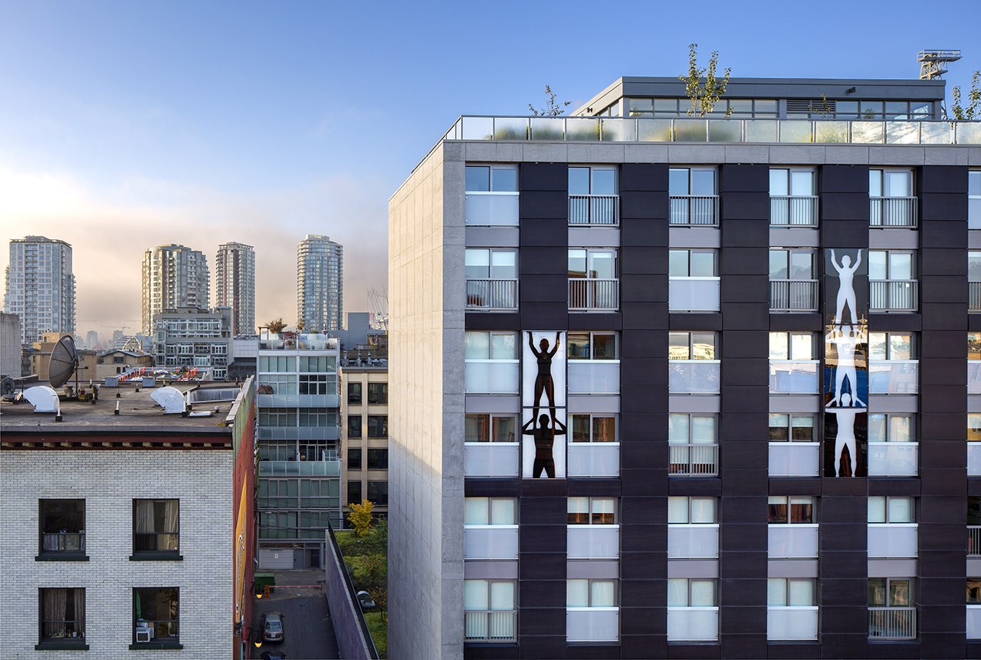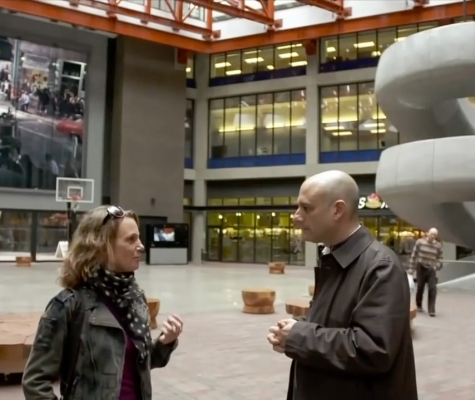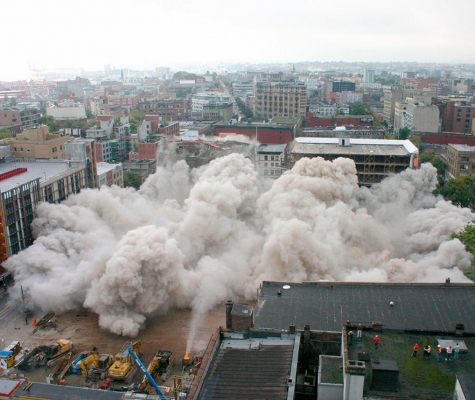Vancouver’s first affordable home ownership experiment
60 W Cordova’s design genesis was based on the principles of inclusivity and doing more with less through conscious design decisions made to minimize costs. The development transformed an empty lot and visual void into a vibrant neighbourhood addition. The project was born through cross-sector collaboration resulting in truly affordable housing where at least 50% of the 96 residential units were eligible to persons with modest annual household incomes.
60 W Cordova’s architectural vocabulary is modern yet also draws inspiration from its historic surroundings. The façade is ordered by the use of vertical pilasters, punched openings with virtually identical solid to void ratios and vertical windows. The building’s façade reinforces the streetscape rhythm of the surrounding heritage buildings. The ground floor includes commercial retail units that link to the existing retail. Integral to the building’s exterior is a permanent, public art installation featuring illuminated glass panels representing silhouettes of people supporting people. The artwork by Gregory Henriquez is a gesture to community building, indicating that together, we can achieve remarkable things.
Program
- Residential
- Social + Affordable Housing
Location
Vancouver, BC
Size
81,000 ft2
Awards
- City of Vancouver Urban Design Awards, Reinforcing community through collaboration and social innovation, 2014
