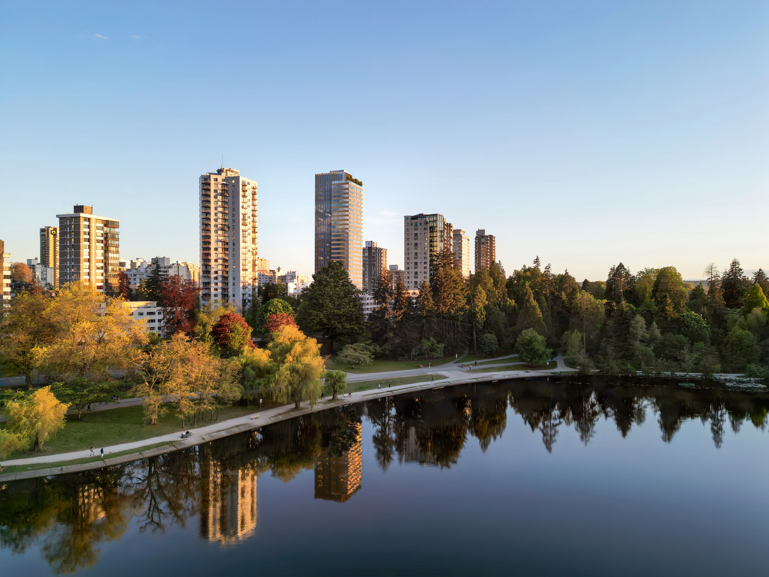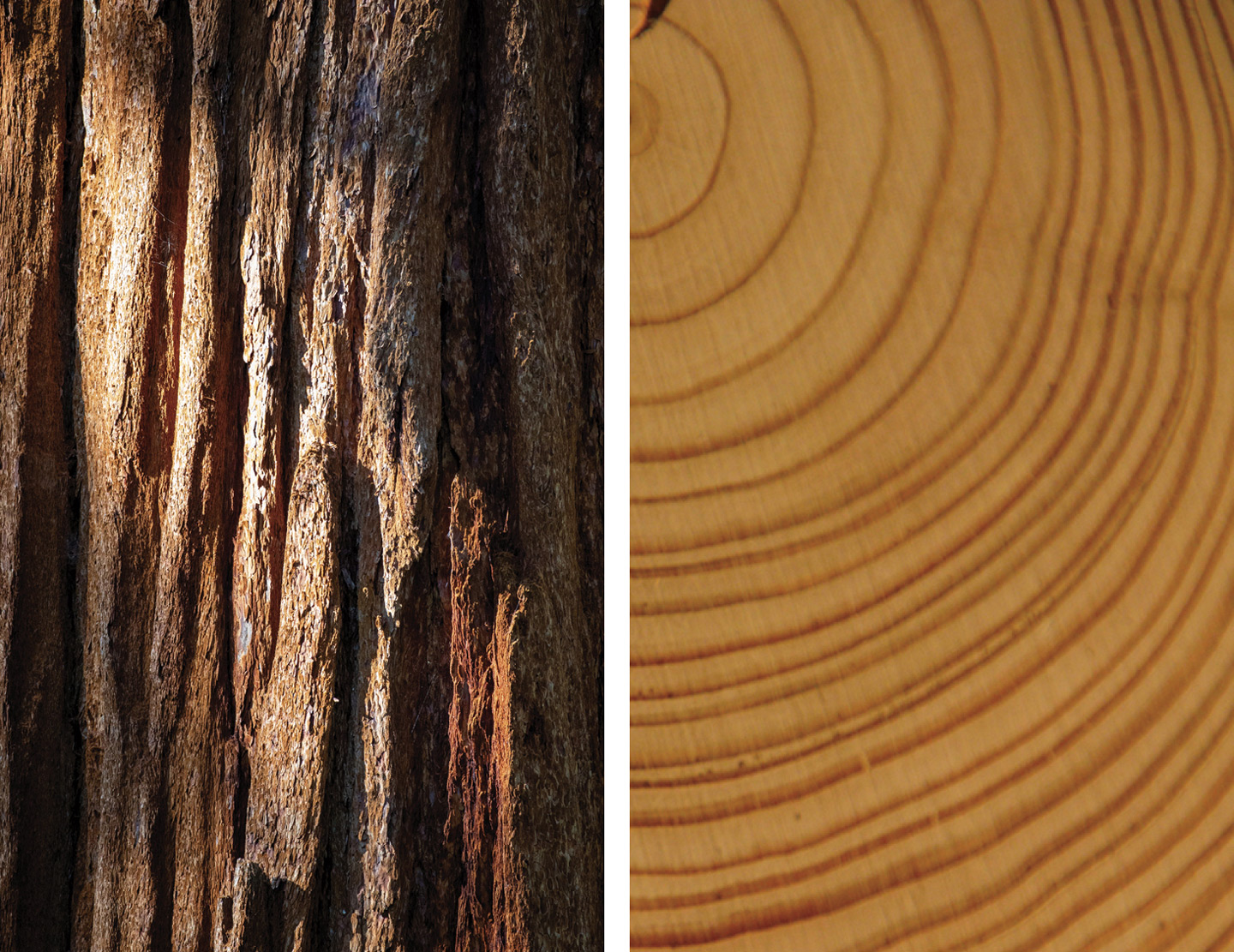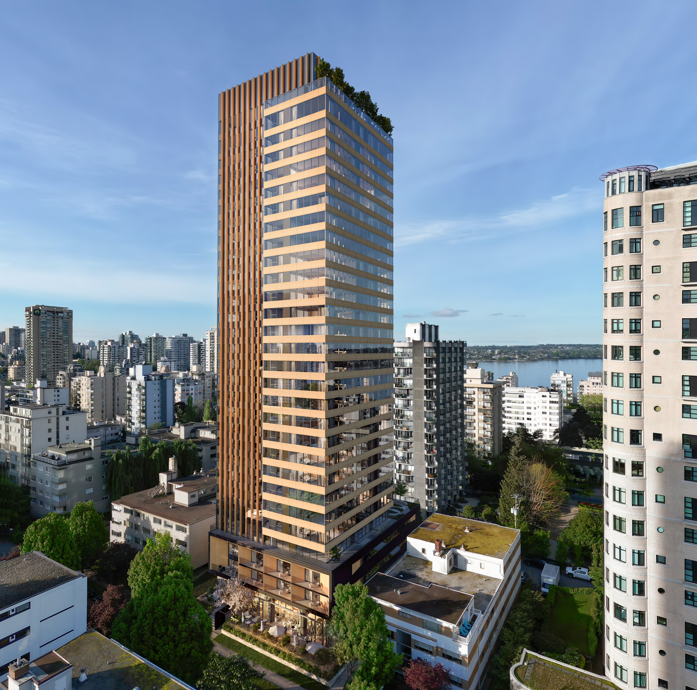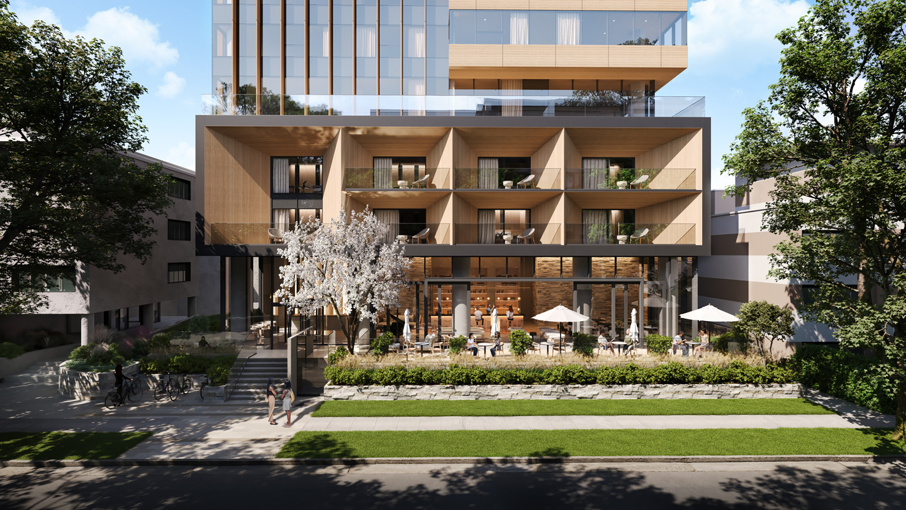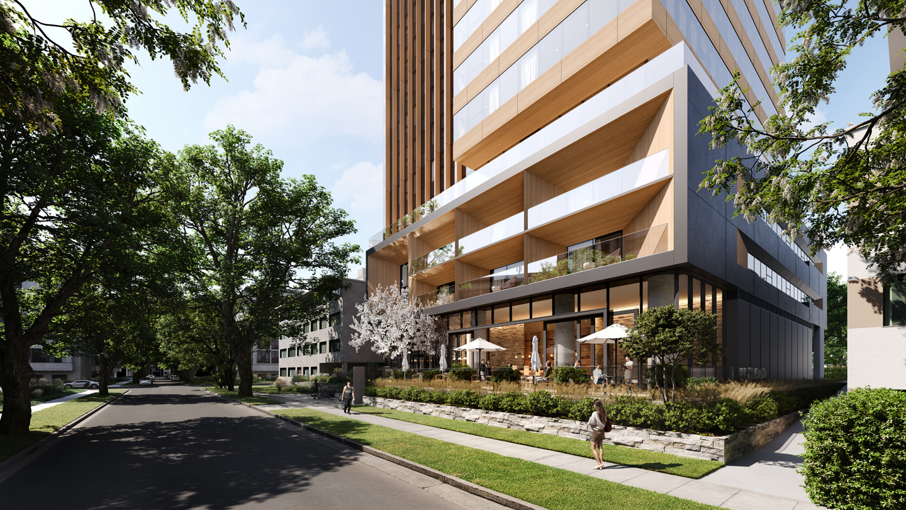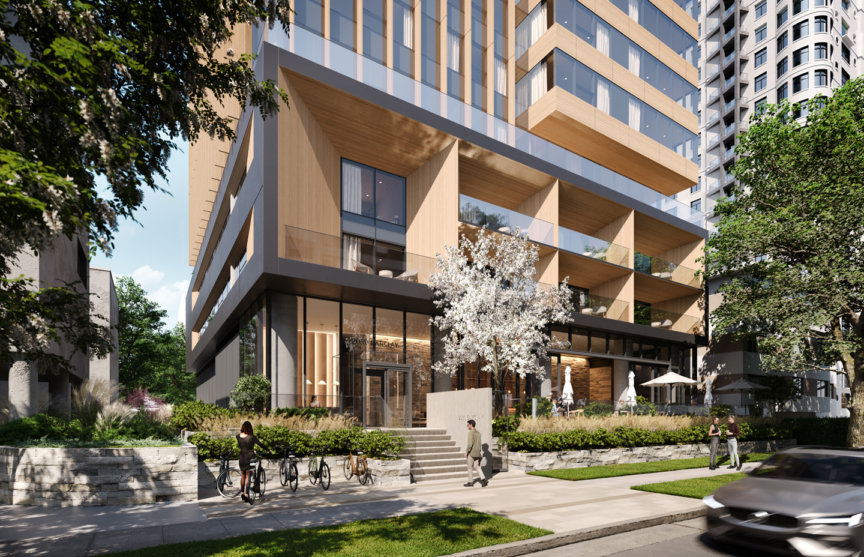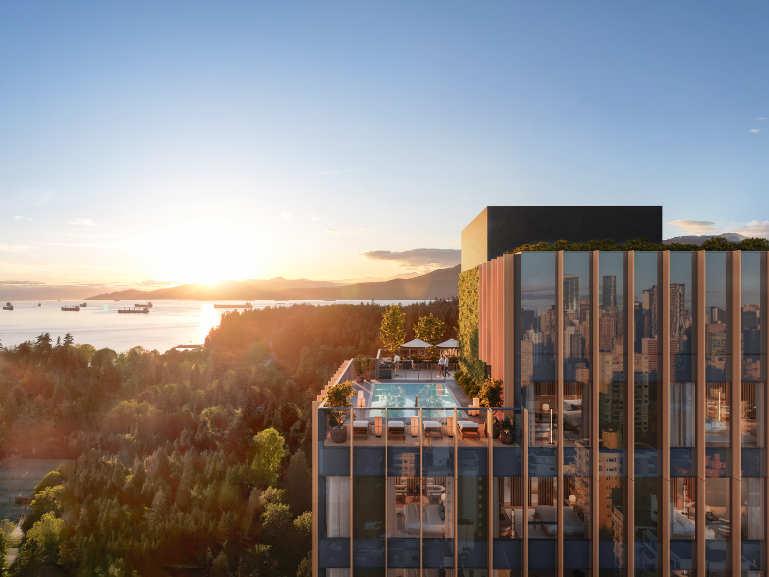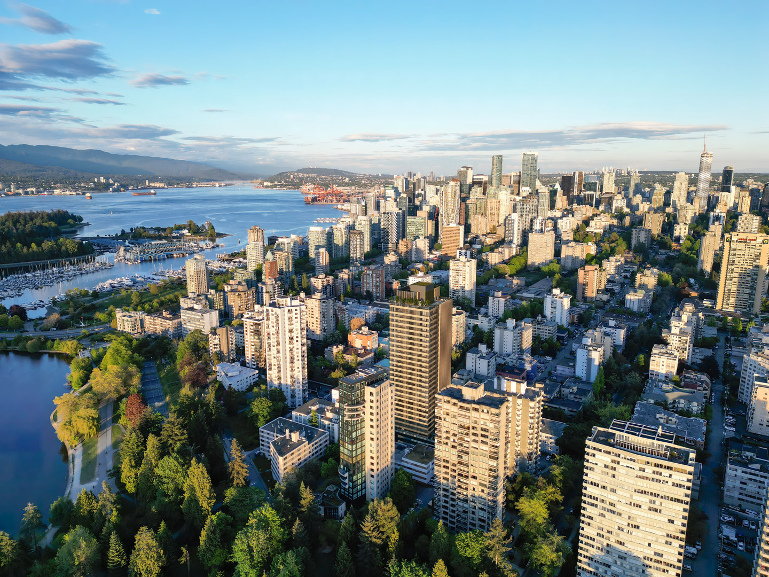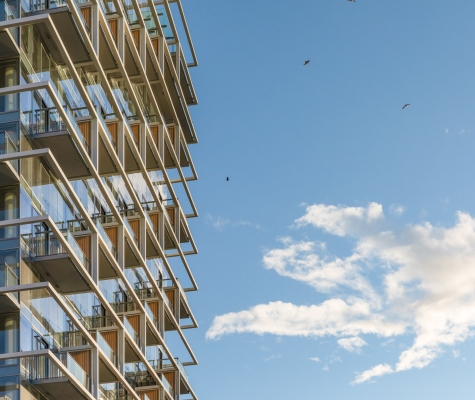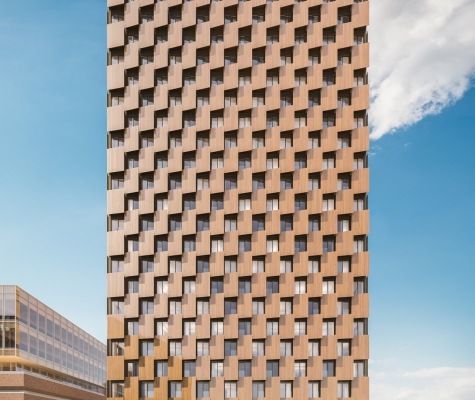A building inspired by BC’s trees
Located adjacent to Stanley Park, 2030 Barclay will support the City’s goal of creating more hotel rooms without the loss of housing. This increase in hotel supply will also provide a variety of room types with a mix of short-term and extended-stay accommodation.
The project consists of a tower on a podium. The tower design pays homage to the trees growing in Stanley Park. To reduce the scale of the tower, the mass is cleaved into two blocks. The east block has a vertical expression similar to bark, while the west block has a horizontal expression that is reminiscent of tree rings. The horizontality and verticality is also a common West End architectural component, and helps contextualize the building in the neighbourhood.
The podium is three-storeys and consistent with the scale and height of the adjacent four-storey walk-up apartments on the block. A 25-storey tower sits on the three-storey podium with a one-storey amenity above for a total of 29-storeys. At grade, the podium contains the hotel function, lounge, restaurant, retail and service uses. The lounge and restaurant extend outside onto a patio facing Barclay Street. The hotel rooms start at Level 2 and continue to Level 28. There are 227 serviced apartment rooms from Levels 2 to 22, and 65 short-term stay rooms from Levels 23 to 28.
Level 29 includes both indoor and outdoor amenity functions. There is an outdoor pool facing the southerly aspect, and a lounge / seating space facing the west towards Stanley Park and the North Shore Mountains.
The project is aligned with Vancouver’s goal to be the greenest city in the world. The project aims to improve occupant comfort and health, while limiting dependence on fossil fuels.
Program
- Residential
- Restaurant
Size
190,553 ft2
