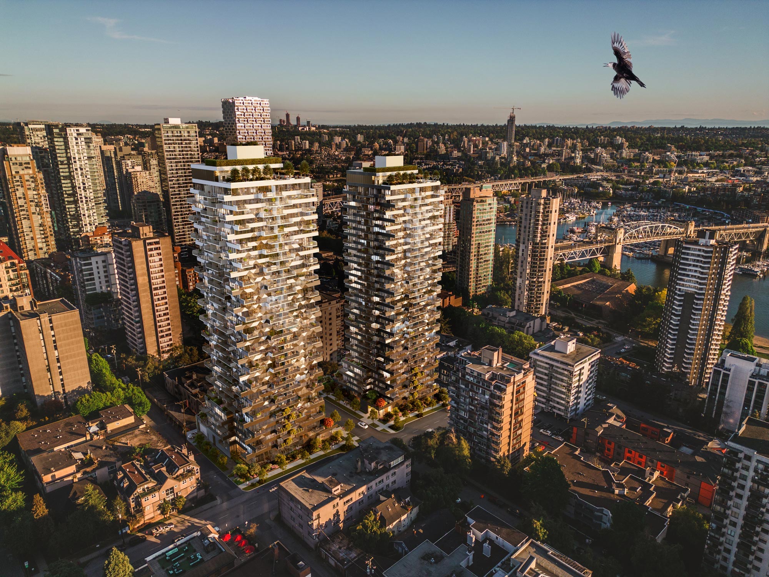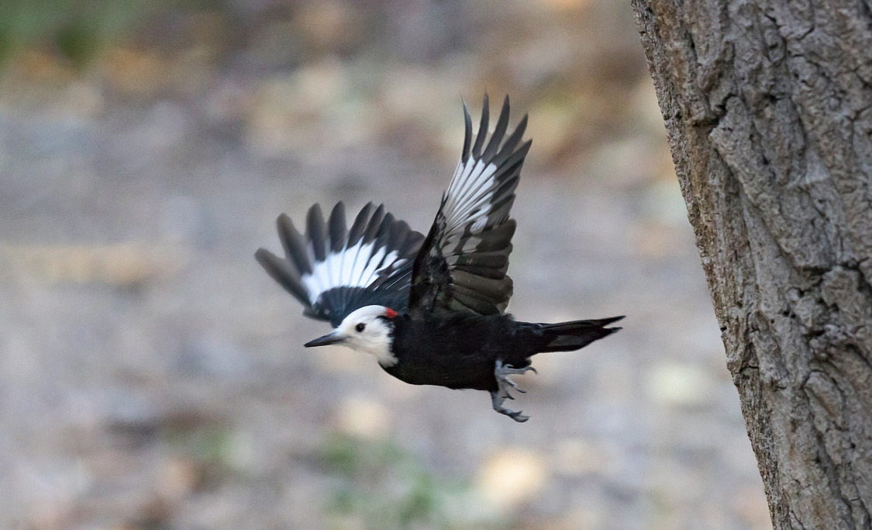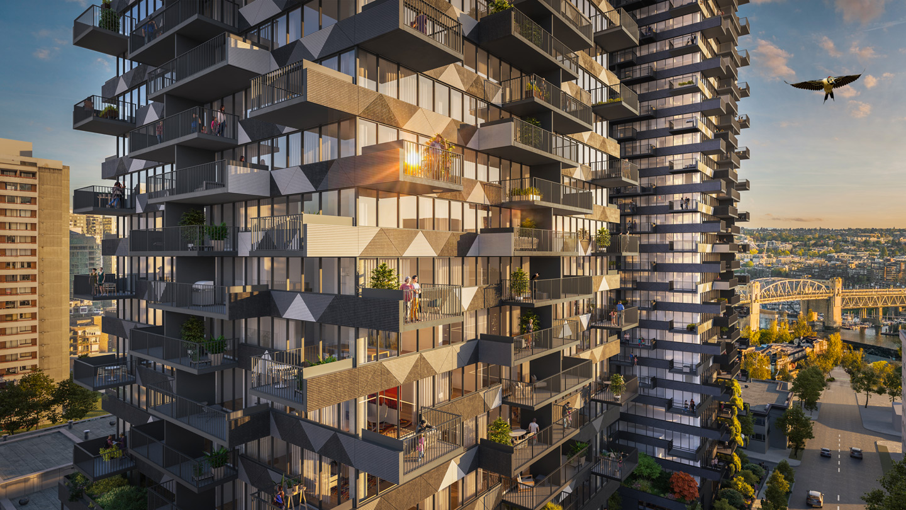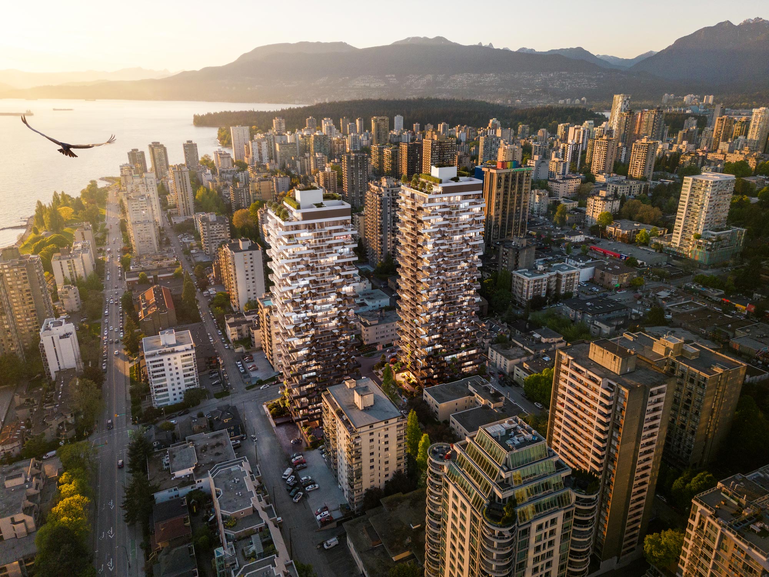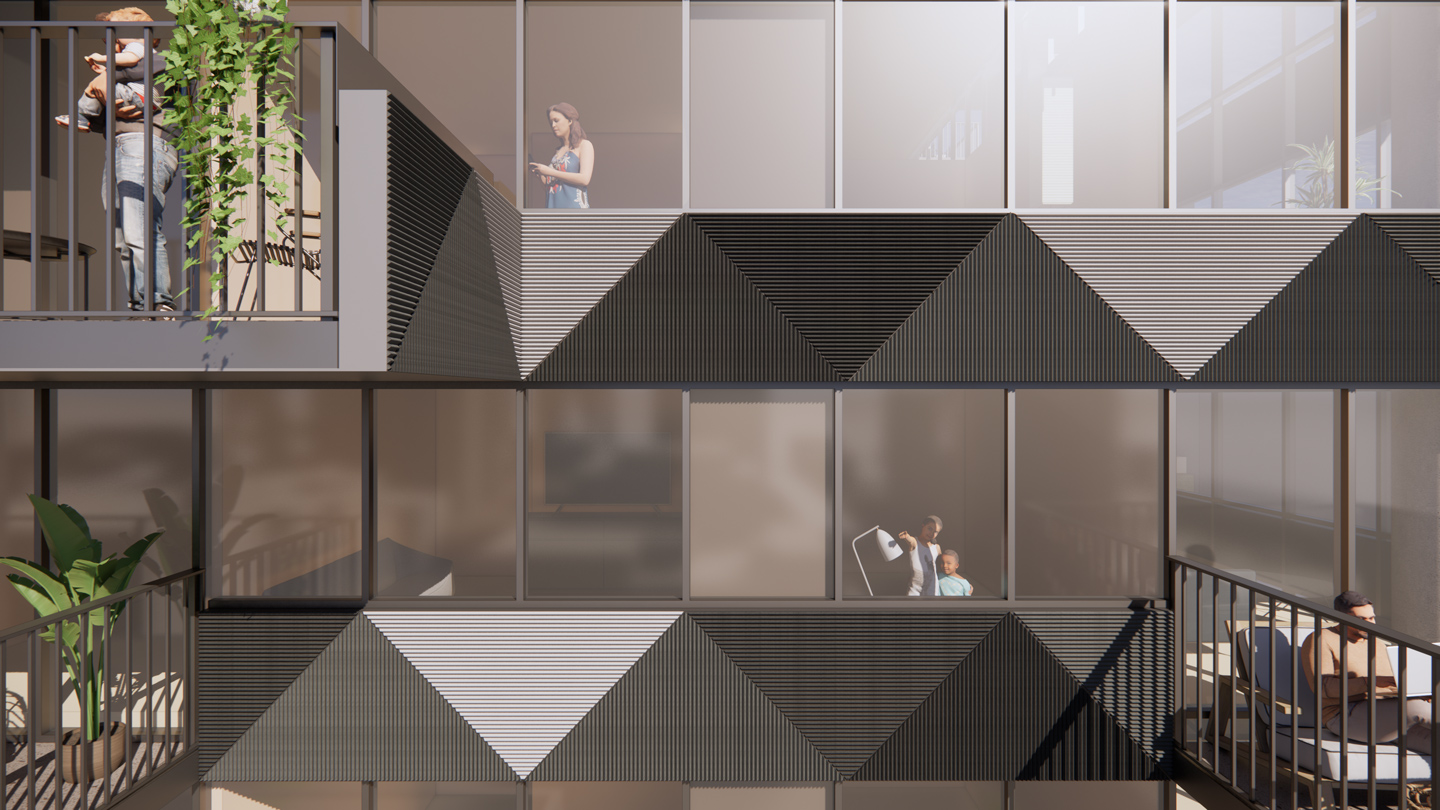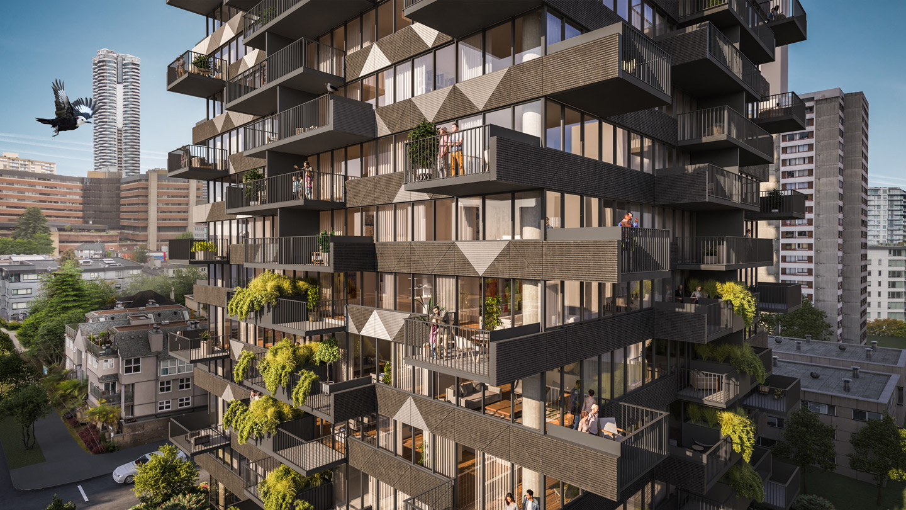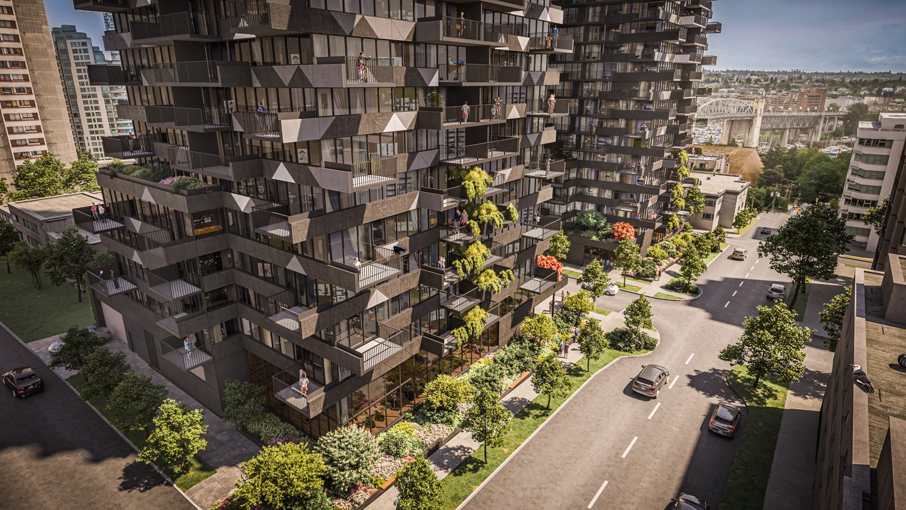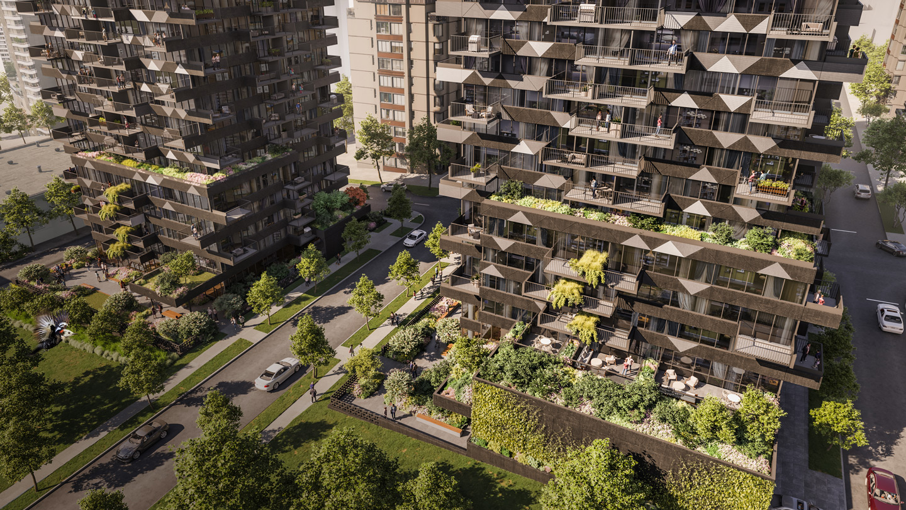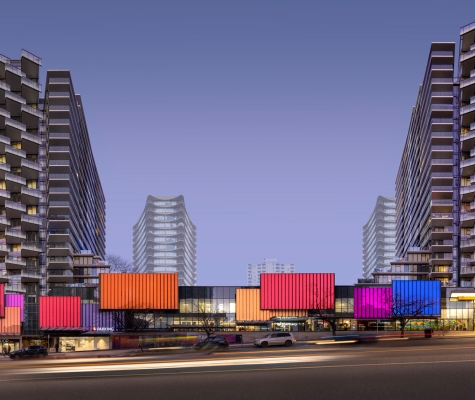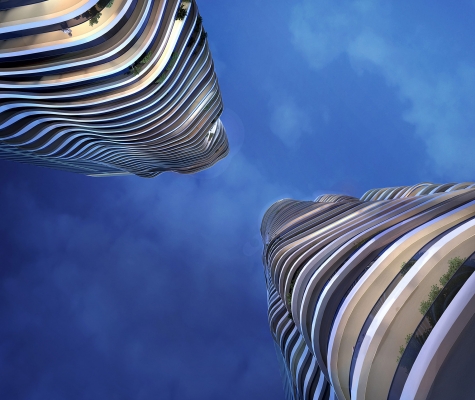A dual tower rental development inspired by nature
Vancouver’s West End is one of North America’s most densely populated neighbourhoods, yet one of the most liveable communities. The Harwood project consists of two towers on a shared podium. Its 549 residential rental units include 20% at below-market rates, addressing the diverse local community. Affordable units are integrated with and indistinguishable from the market rental units. The amenity space is equally shared – including spaces for co-working, networking and socializing – and designed to meet the needs of a hybrid work culture.
The West End was developed in the 1970s with tall residential towers on relatively small urban blocks. The resulting slender towers allow light to penetrate to the street level and also enable lush foliage at grade. Massing of the new towers respects this context, maintaining existing private views and casting no additional shadows to Davie Street and public parks.
The architectural expression was inspired by the white-headed woodpecker – a local, endangered species due to forest fires, logging, urbanization and pine beetle outbreaks. Colour graduates from a dark base to a light top. Texture on balcony fronts and slab edges is striated and triangulated to reflect light, akin to feathers.
Harwood builds on the strength of the neighbourhood typology, in a highly contextualized response that complements the existing concrete towers. The project is aligned with Vancouver’s goal to be the greenest city in the world, meeting the City’s Green Buildings Policy for Rezonings and Zero Emissions Building Plan. A combination of measures are employed including the provision of a user-owned, on-site Low Carbon Energy System, reduced overall window-to-wall ratios, high performance building envelope, high performance ERVs, four-pipe fan coils and domestic hot water connected to rooftop electric air-source heat pumps.
Harwood revitalizes a local residential typology with a response that is environmentally and socially sustainable, and of this unique place in the world.
Program
- Residential
- Rental + Affordable Housing
Location
Vancouver, BC
Size
630,672 ft2
Awards
- Future House Awards, Residential Towers, 2025
- The International Architecture Awards, Multi-Family Housing, 2025
- WAN Americas Awards, Future Projects – Residential, 2025
- BLT Built Design Awards, Residential Architecture, 2024
