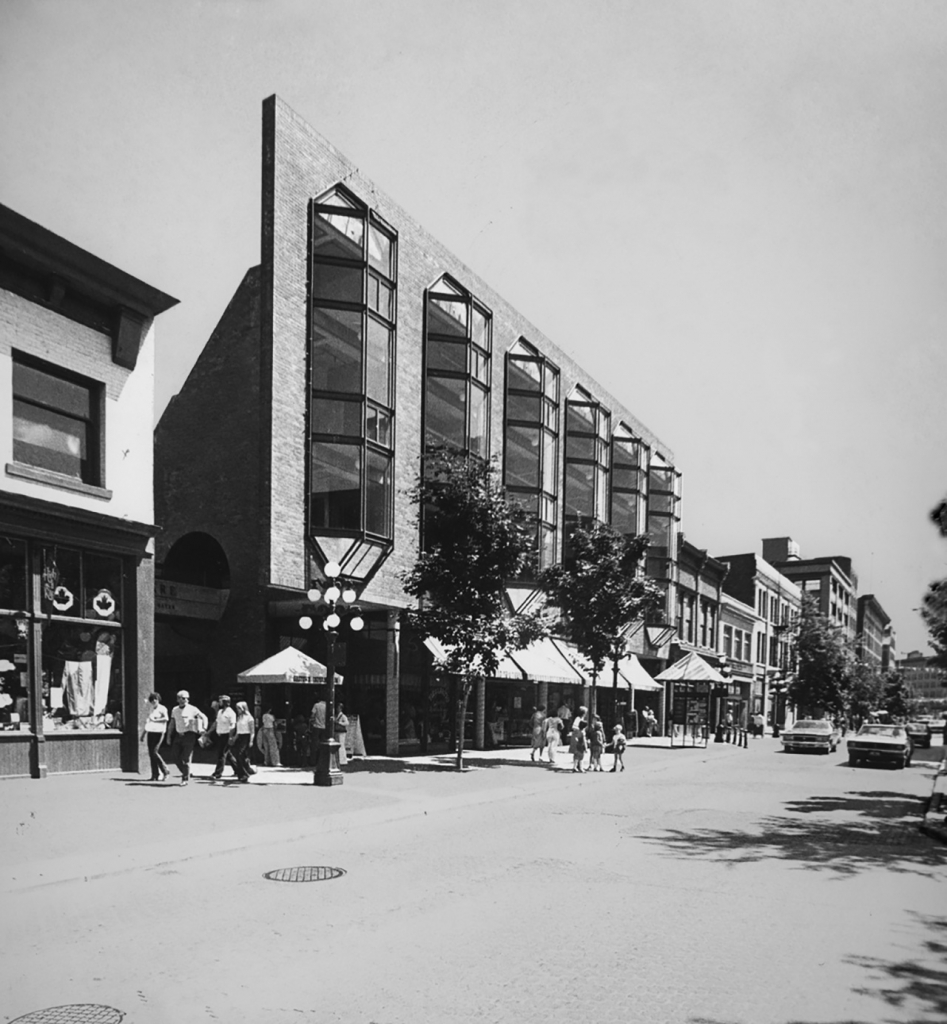Work
Project Archive
Since 1969, Henriquez Partners has consistently demonstrated the ability to deliver projects from design through to construction, with the expertise to create vibrant, culturally-rich communities that stand the test of time. Feel free to browse our projects archive or our active projects to learn more about our work.
Under Construction
Oakridge
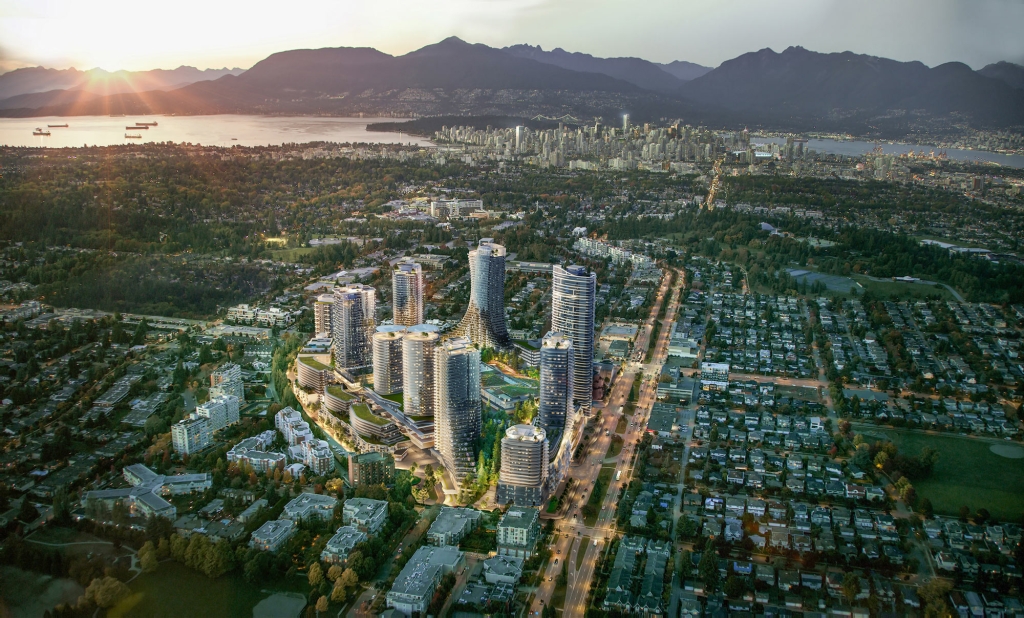
Location
Vancouver, BC
Size
5,050,000 ft2
Awards
- Grands Prix du Design Awards, Grand Prix Winner: Architecture, 2022
- Grands Prix du Design Awards, Gold Certification: Architecture + Landscape, and Commercial Building / Mixed-Use Building, 2022
- Architecture MasterPrize, Honourable Mention – Mixed Use Architecture, 2022
- Architecture MasterPrize, Honourable Mention – Residential Architecture – Multi Unit, 2022
5207 Dundas, Toronto

Size
800,000 ft2
Awards
- BLT Built Design Awards, Mixed-Use Building (Honorable Mention), 2024
- Future House Awards, Mixed-Use Buildings, 2024
- World Architecture News Awards Americas, Future Projects – Residential, Shortlist, 2024
Mirvish Village, Toronto
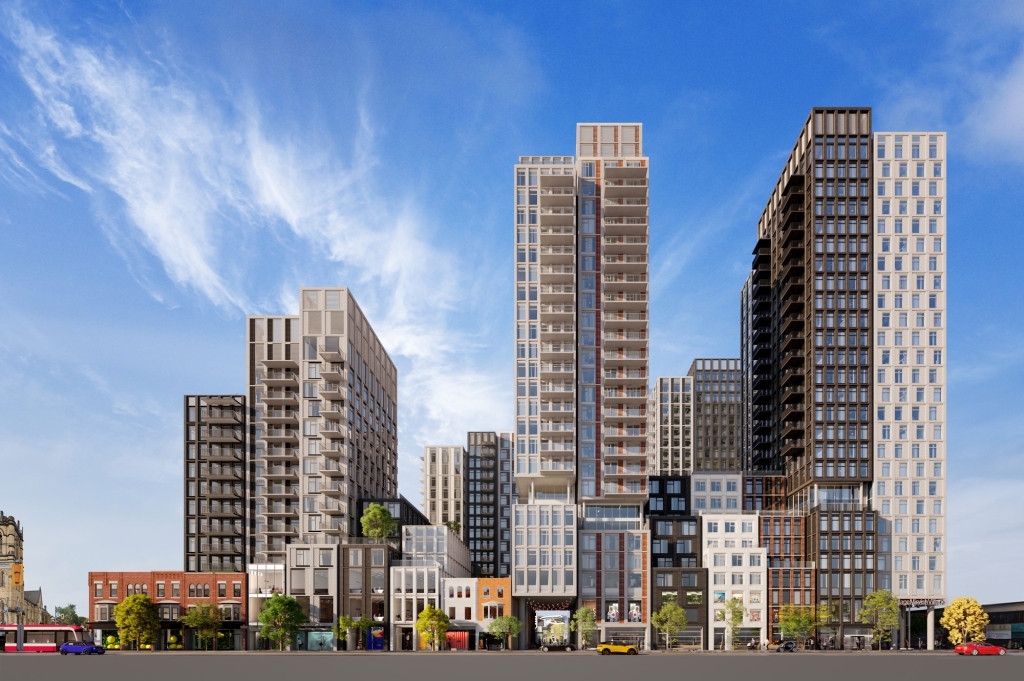
Awards
- World Architecture News Awards, Future Projects – Multi Use, Bronze, 2023
- Grands Prix du Design Awards, Gold Certification: Commercial Building / Mixed-Use Building, 2022
- Architecture MasterPrize, Honourable Mention – Mixed Use Architecture & High Rise Buildings, 2022
- Azure AZ Awards, Winner & People's Choice – Urban Design Visions, 2022
- AIA Canada Awards, Citation – Urban Design, 2021
- Canadian Institute of Planners, Award for Planning Excellence – Urban Design, 2019
- Architizer A+ Awards, Popular Choice Winner – Residential Unbuilt, Multi-Unit Housing (L >10 Floors), 2019
Harwood – Rental Housing
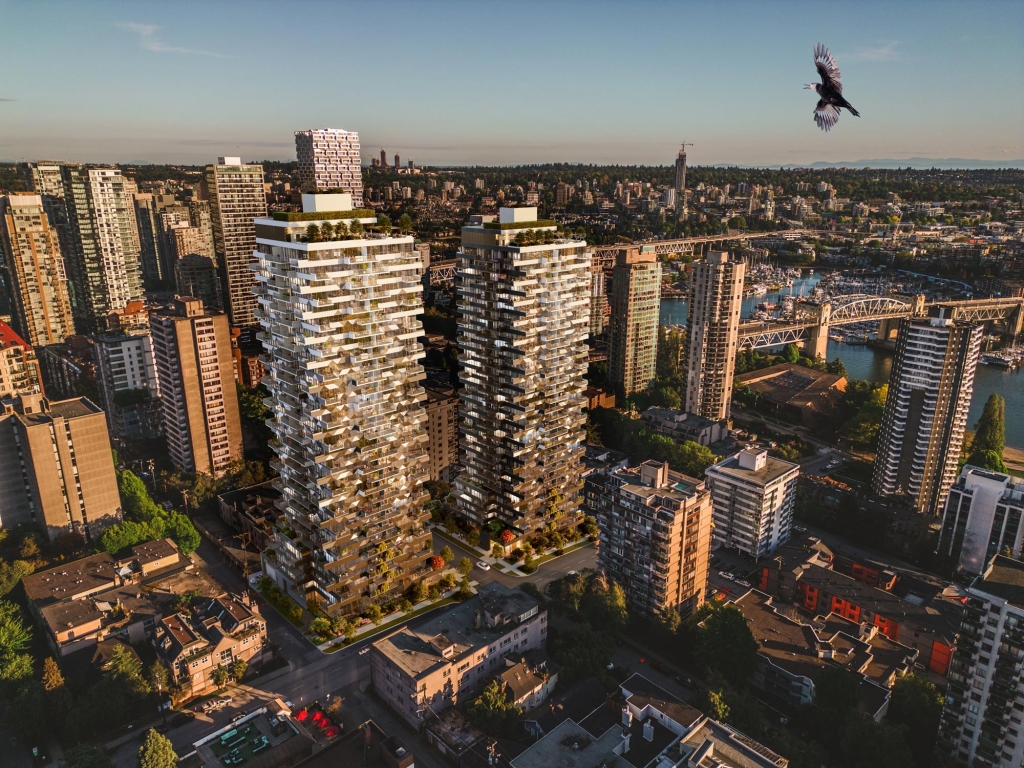
Awards
- WAN Americas Awards, Future Projects – Residential, 2025
- BLT Built Design Awards, Residential Architecture, 2024
WB1200, Seattle
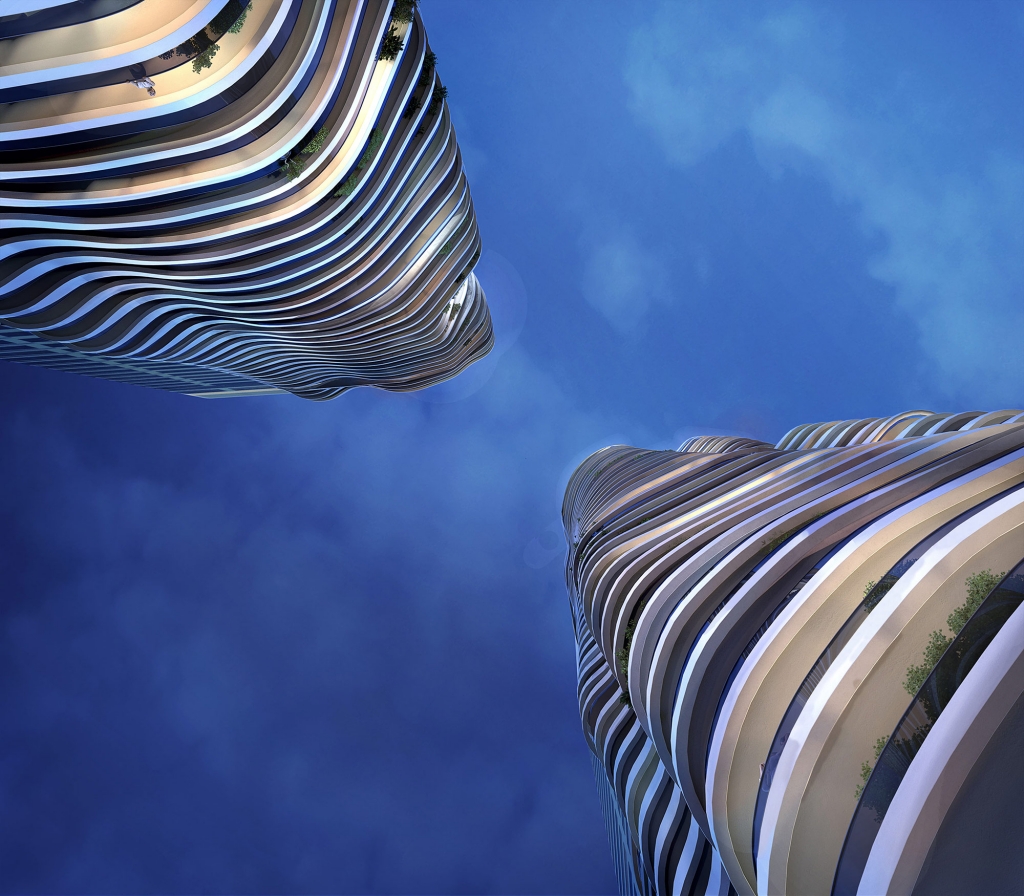
Main Alley
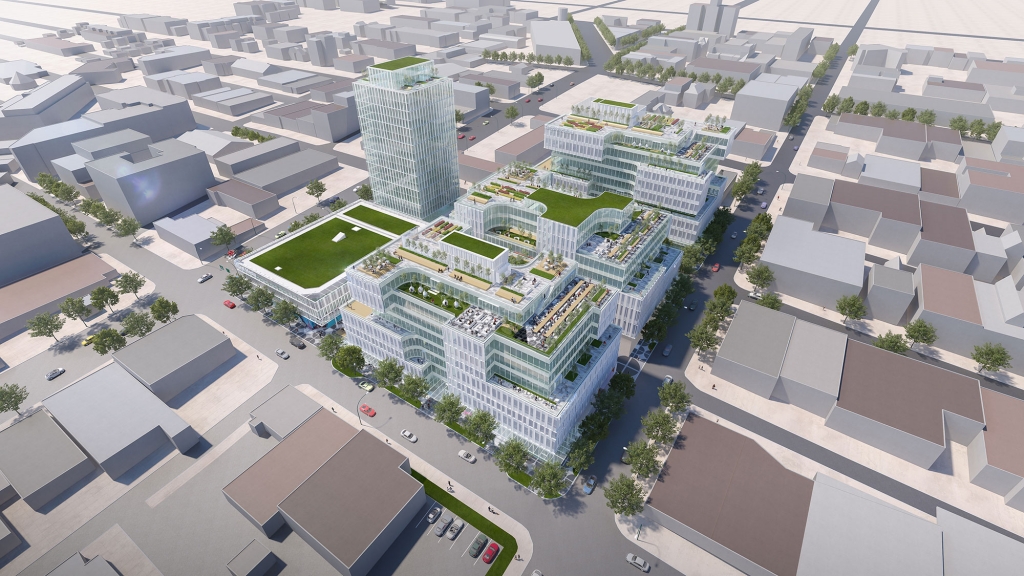
Active
501 & 595 W Georgia St /
388 Abbott St
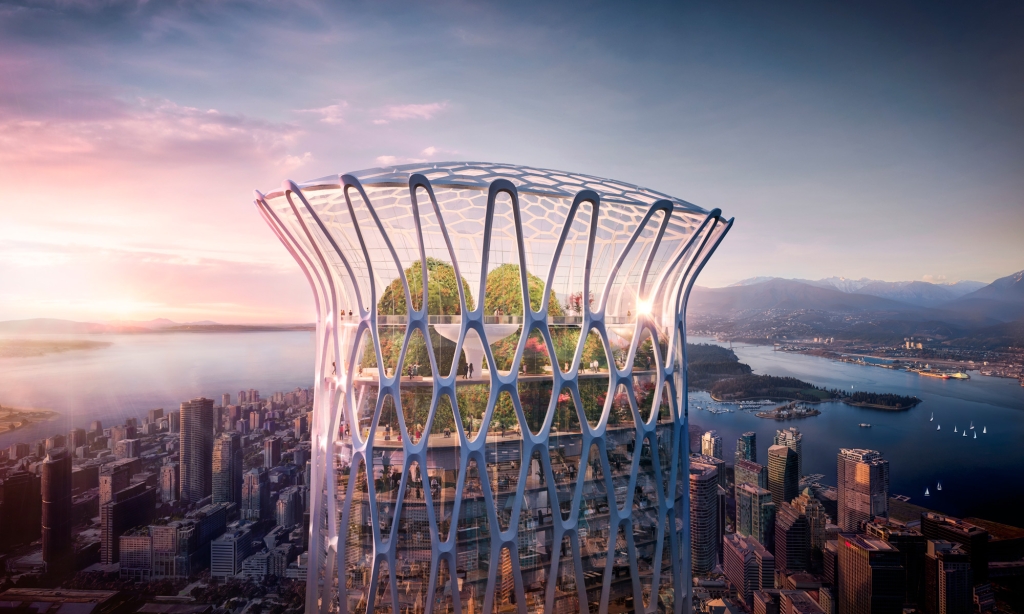
Size
3,426,000 ft2
2444 Eglinton Avenue East
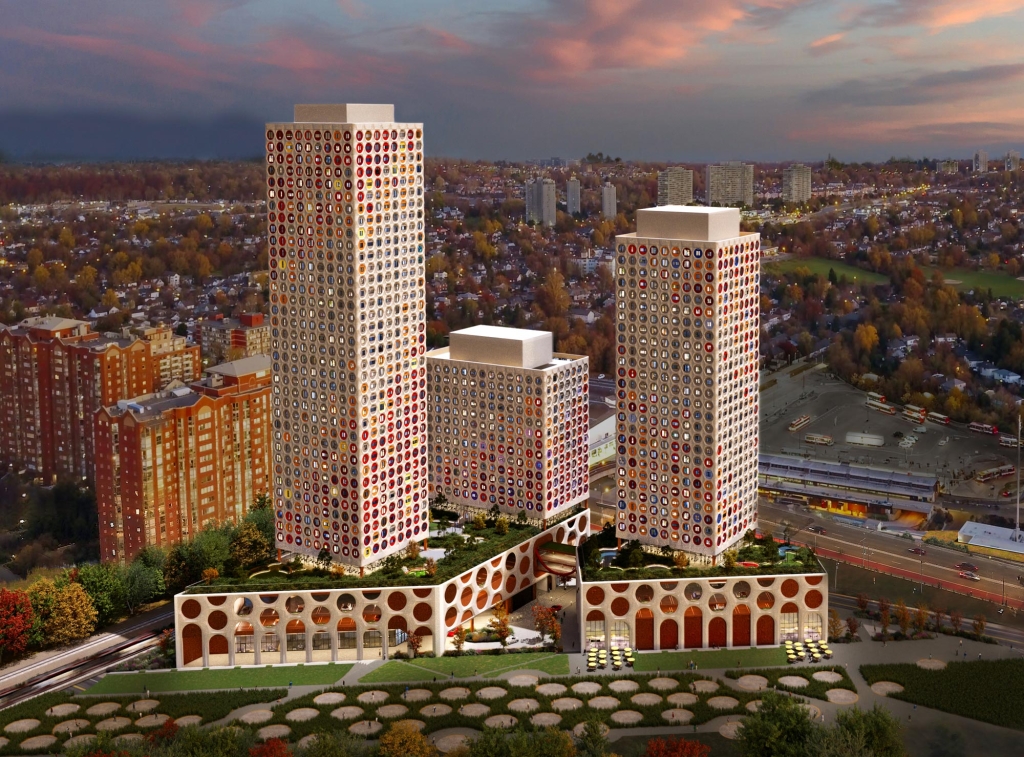
Size
983,540 ft2
Awards
- WAN Americas Awards, Future Projects – Residential, 2025
- Green Good Design Awards, Green Architecture, 2025
Tall Wood Net Zero Carbon Prototype (M5)
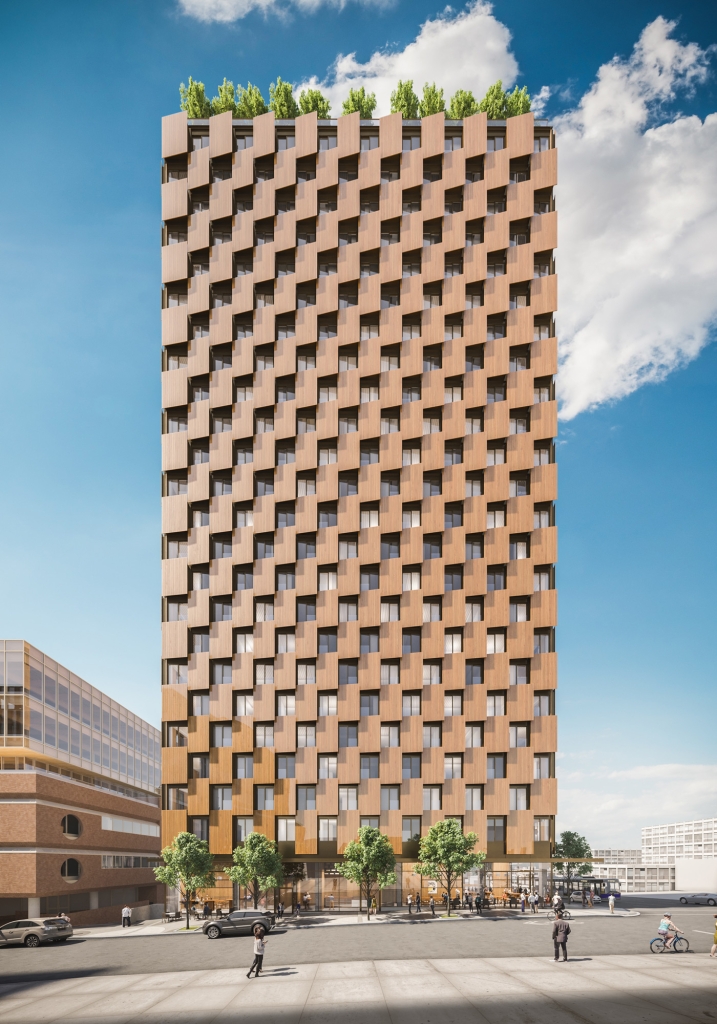
Type
Size
217,000 ft2
Awards
- Future House Awards, Residential Towers, 2023
- Grands Prix du Design Awards, Gold Certification: Concept & Unbuilt, 2022
- World Architecture Festival – WAFX 2022 Winner
- World Architecture Festival, Finalist – Future Project: Residential, 2022
- Architizer A+ Awards, Jury Winner – Unbuilt – Multi-Unit Housing (L >10 Floors), 2022
- Architecture MasterPrize – Green Architecture, 2021
2444 Eglinton Avenue East_alt-order

Size
983,540 ft2
Awards
- WAN Americas Awards, Future Projects – Residential, 2025
2030 Barclay
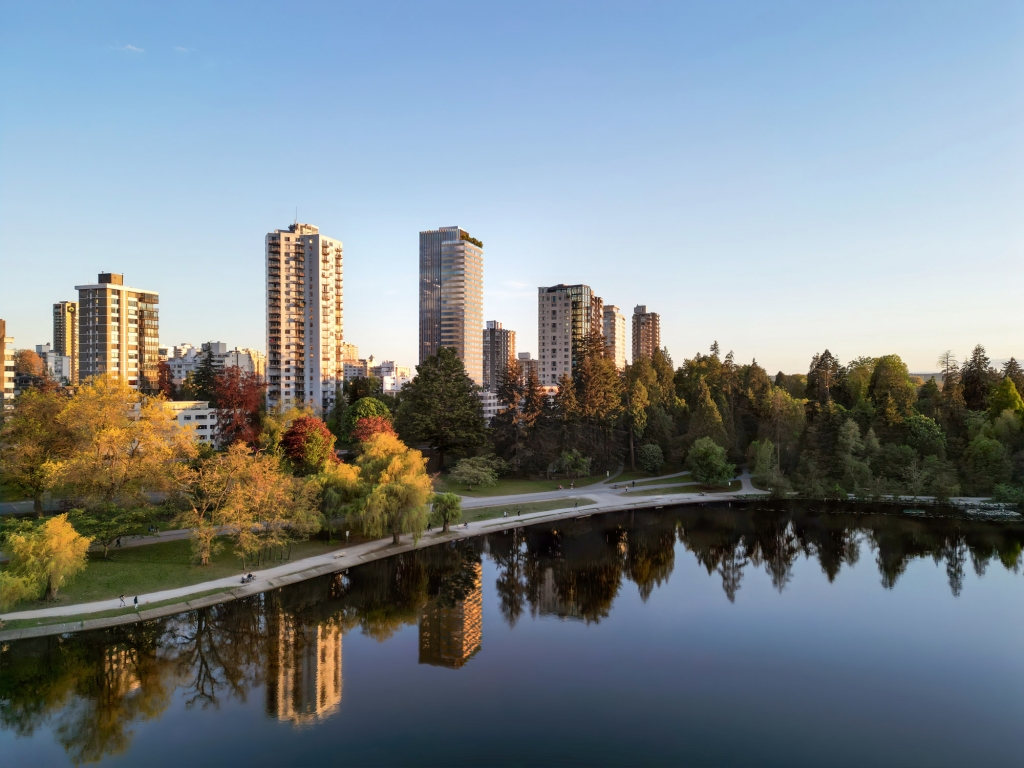
Type
Size
190,553 ft2
2023
GHETTO, Vancouver & Venice
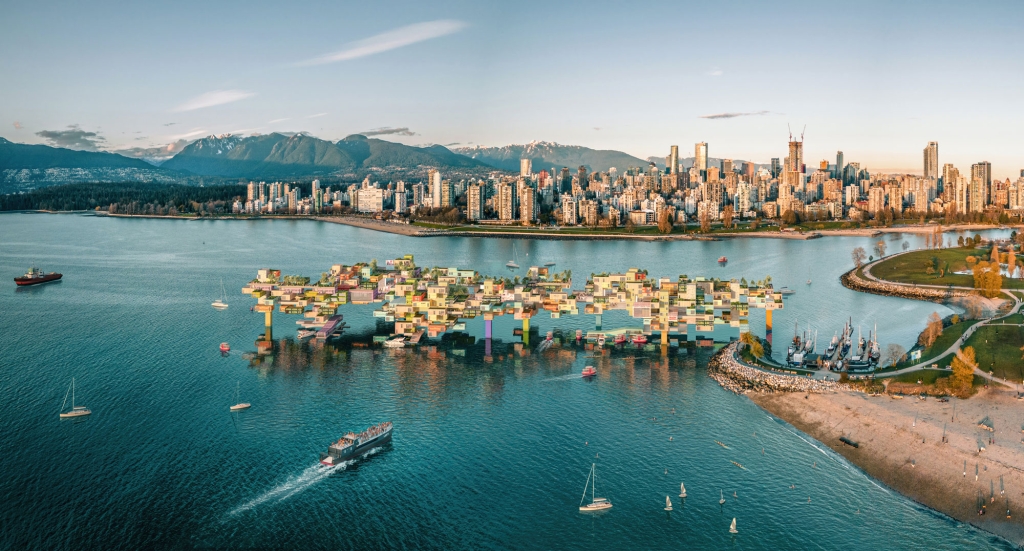
Type
Location
Vancouver, Canada & Venice, Italy
Awards
- Architizer A+ Awards, Special Mention – Unbuilt, Multi-Unit Housing (S <10 Floors), 2024
- World Architecture News Awards, Future Projects – Residential, Silver, 2023
- Grands Prix du Design Awards, Gold Certification: Concept & Unbuilt, 2022
- European Cultural Centre, ECC Architecture Award, Special Mention, 2021
- Architecture MasterPrize, Honourable Mention, Conceptual Architecture, 2021
- Architizer A+ Awards, Special Mention – Concepts, Architecture +Models & Rendering, 2021
- Azure Awards, People's Choice, 2021
2022
Blood Alley Ghost Lobby
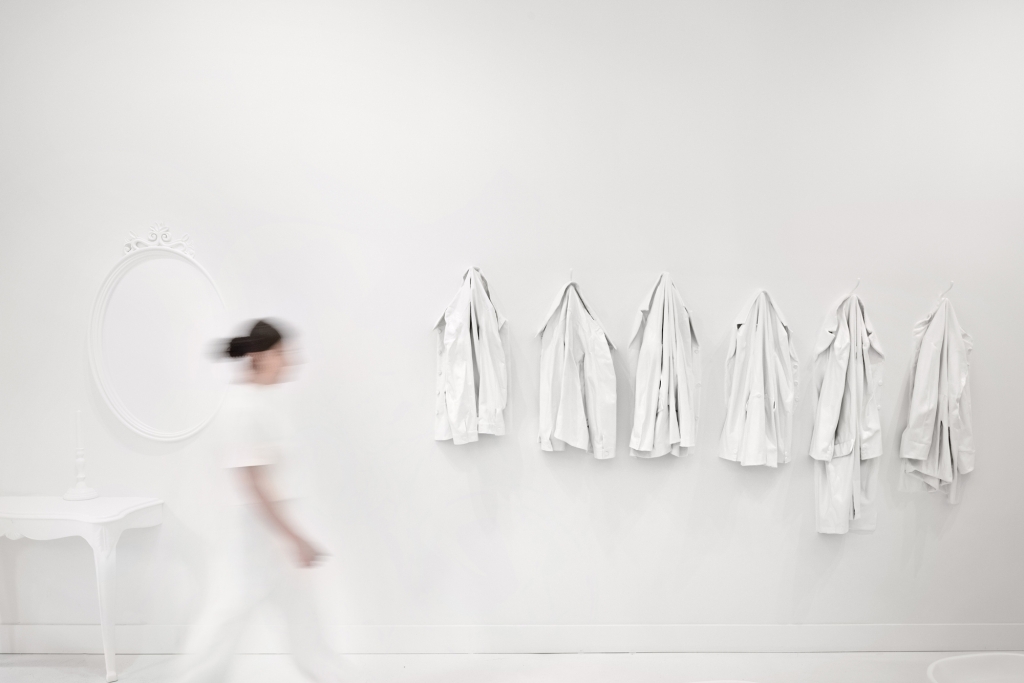
Blood Alley
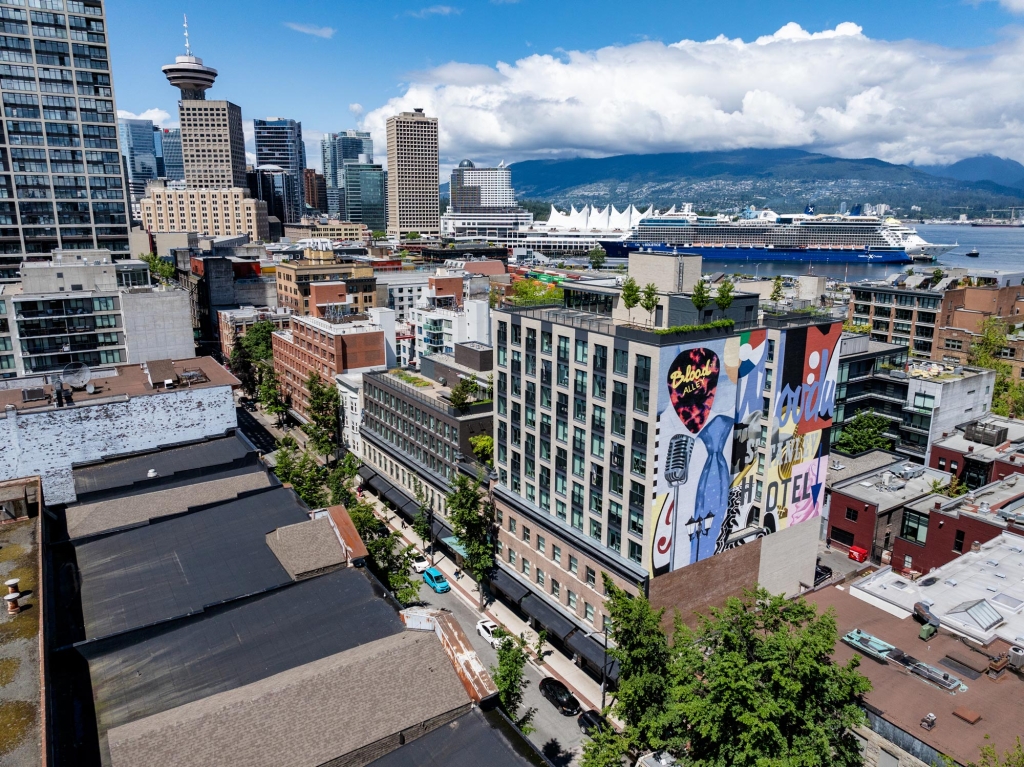
Awards
- Architizer A+Awards, Affordable Housing, 2025
- Architecture MasterPrize, Honorable Mention, Mixed Use Architecture, 2024
- Future House Awards, Mixed-Use Buildings, 2024
2021
Zephyr
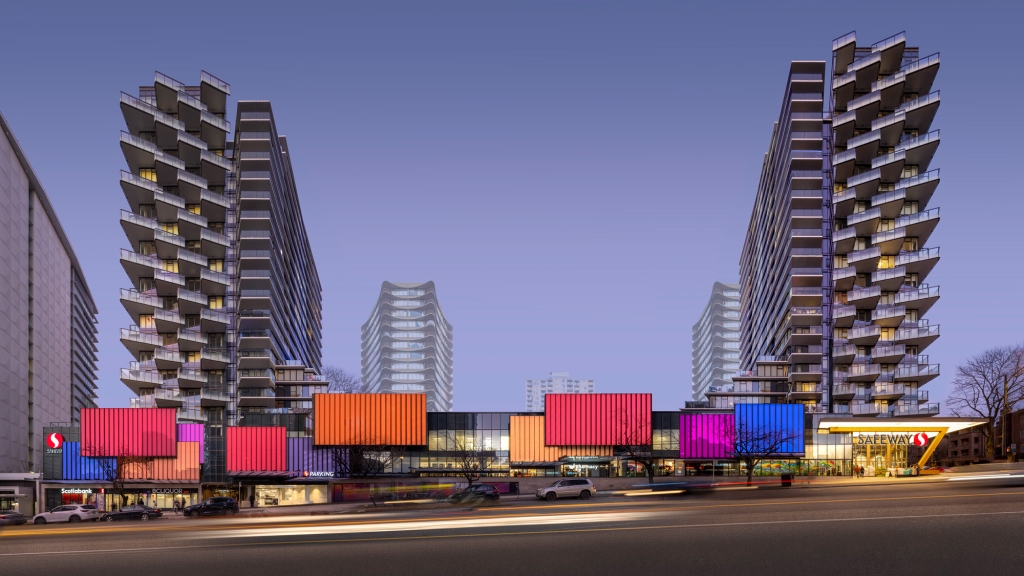
Awards
- WAN Americas Awards, Residential – Private Houses, 2025
- Architizer A+Awards, Multi Unit Housing – High Rise (Special Mention), 2025
- Grands Prix du Design Awards, Gold Certification: Residential Building / Apartment & Condo ≥ 10 Storeys, 2022
- Grands Prix du Design Awards, Gold Certification: Commercial Building / Mixed-Use Building, 2022
Joyce
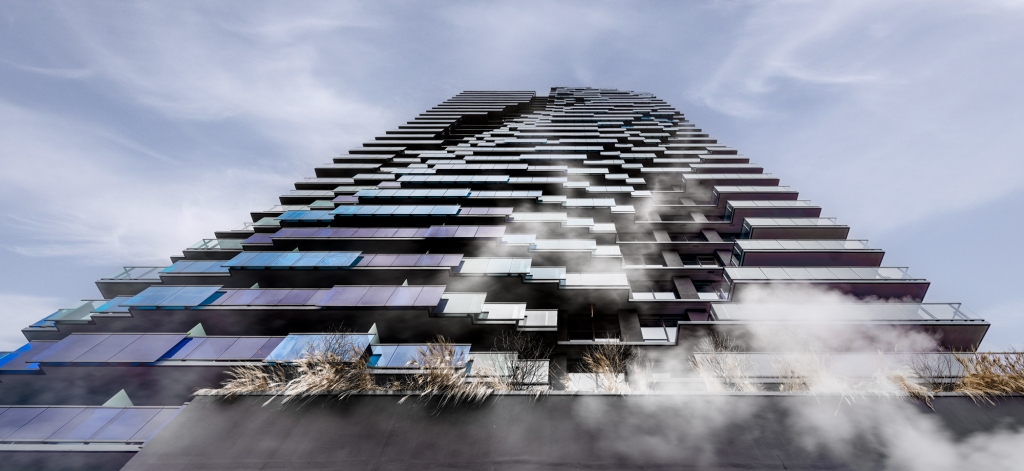
Type
Size
272,000 ft2
Awards
- World Architecture News Awards, Colour in Architecture, Bronze, 2023
- Grands Prix du Design Awards, Platinum Winner: Architecture + Colour, 2022
- Grands Prix du Design Awards, Gold Certification: Residential Building / Apartment & Condo ≥ 10 Storeys, 2022
- Architecture MasterPrize, Honourable Mention – High Rise Buildings, 2022
Arts Umbrella
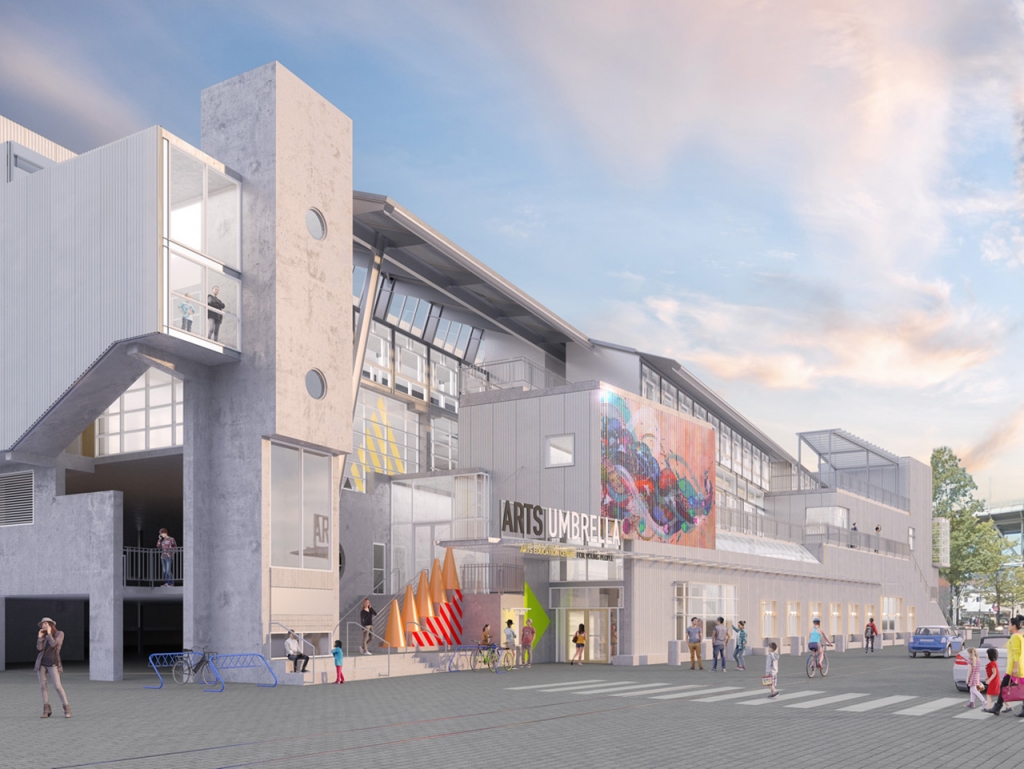
Mirabel
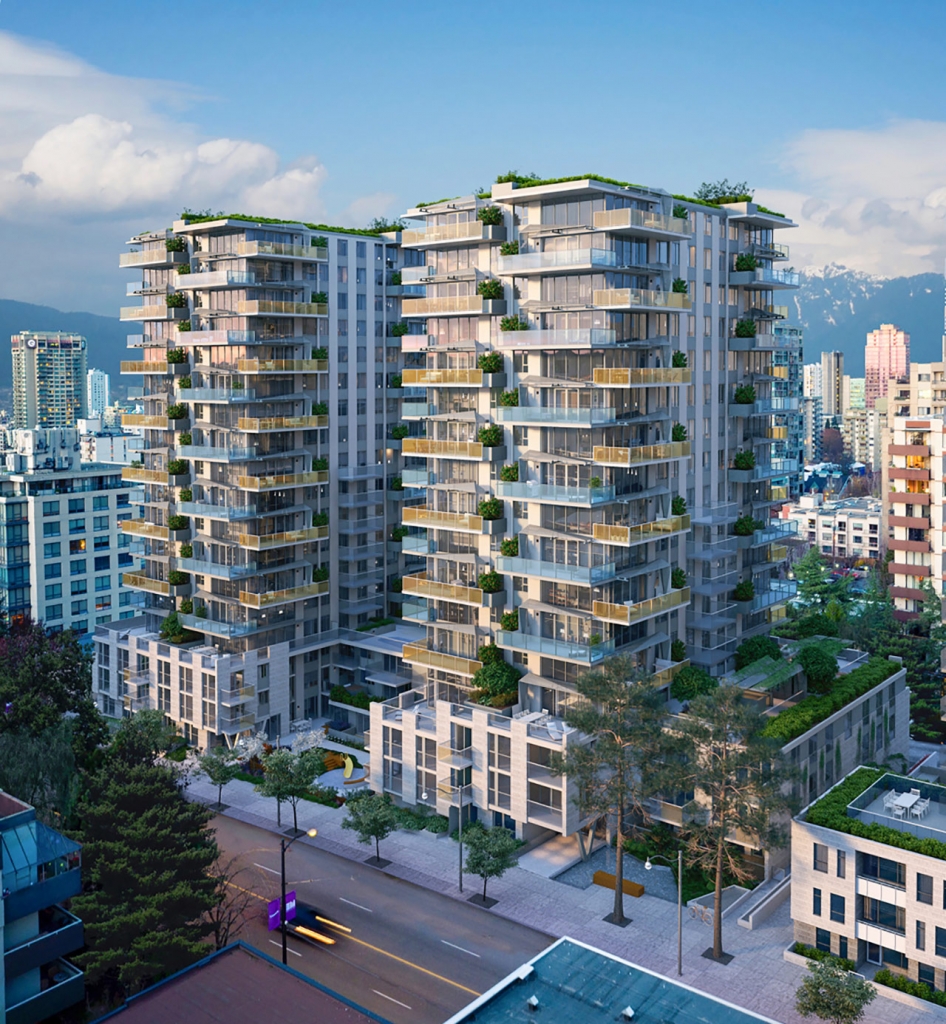
2020
Cardero

Awards
- Future House Awards, Mixed-Use Buildings, 2023
- Grands Prix du Design Awards, Grand Prix Winner: Architecture, 2022
- Grands Prix du Design Awards, Platinum Winner: Residential Building / Apartment & Condo ≥ 10 Storeys, 2022
- LOOP Design Awards, Architecture | High Rise Buildings, 2022
- Architecture MasterPrize, High Rise Buildings, 2021
- Architecture MasterPrize, Mixed Use Architecture, 2021
- Architizer A+ Awards, Popular Choice Winner – Residential, Multi-Unit Housing (16+ Floors), 2021
- Council on Tall Building and Urban Habitat Awards, Award of Excellence, 2021
Pendrell
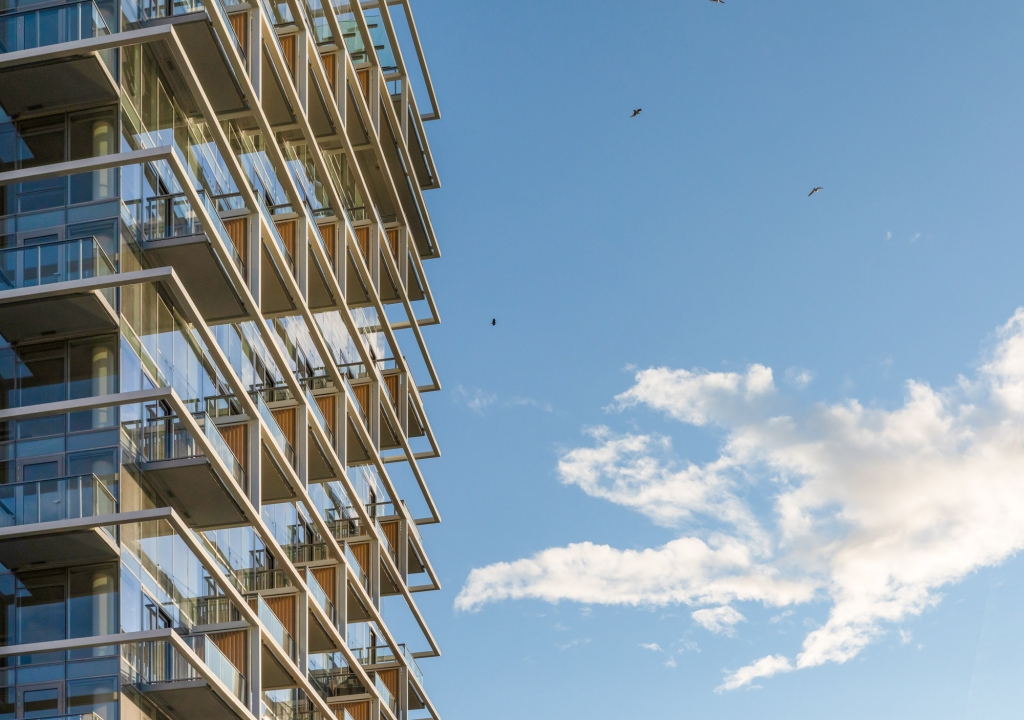
Awards
- AIA International Design Awards, Honor Award for Architecture, 2023
- Future House Awards, Residential Towers, 2023
- AIA Canada Design Awards, Citation, 2022
- Grands Prix du Design Awards, Gold Certification: Residential Building / Apartment & Condo ≥ 10 Storeys, 2022
- Architecture MasterPrize, Best of Best – High Rise Buildings, 2022
- Architecture MasterPrize, Honourable Mention – Residential Architecture – Multi Unit, 2022
- LOOP Design Awards, Architecture | High Rise Buildings, 2022
- Architizer A+ Awards, Popular Choice Winner – Residential, Multi Unit Housing – High Rise (16+ Floors), 2022
2019
Kensington Gardens
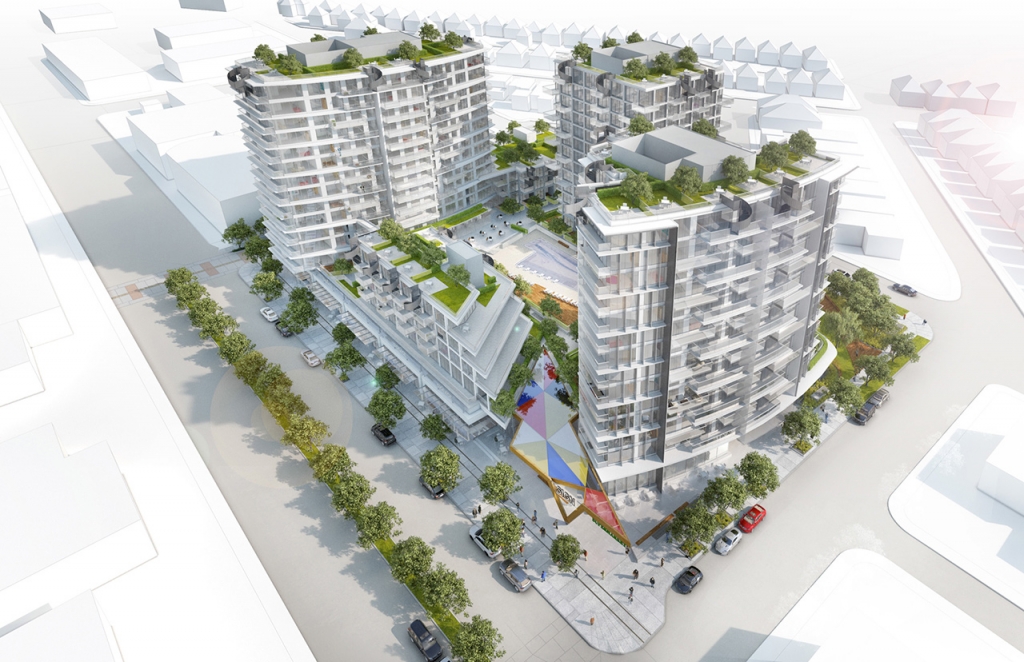
4560 Dunbar
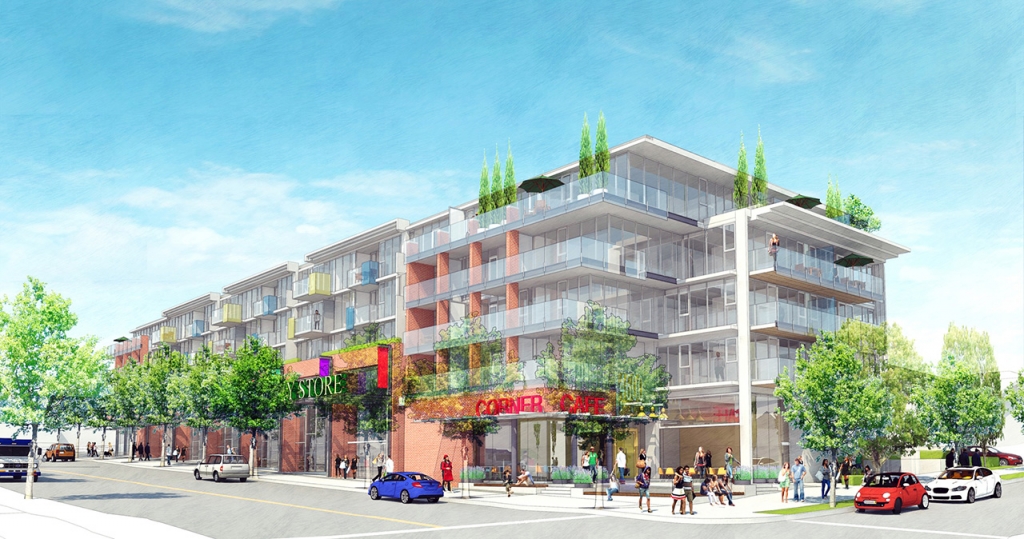
2018
Central Presbyterian Church
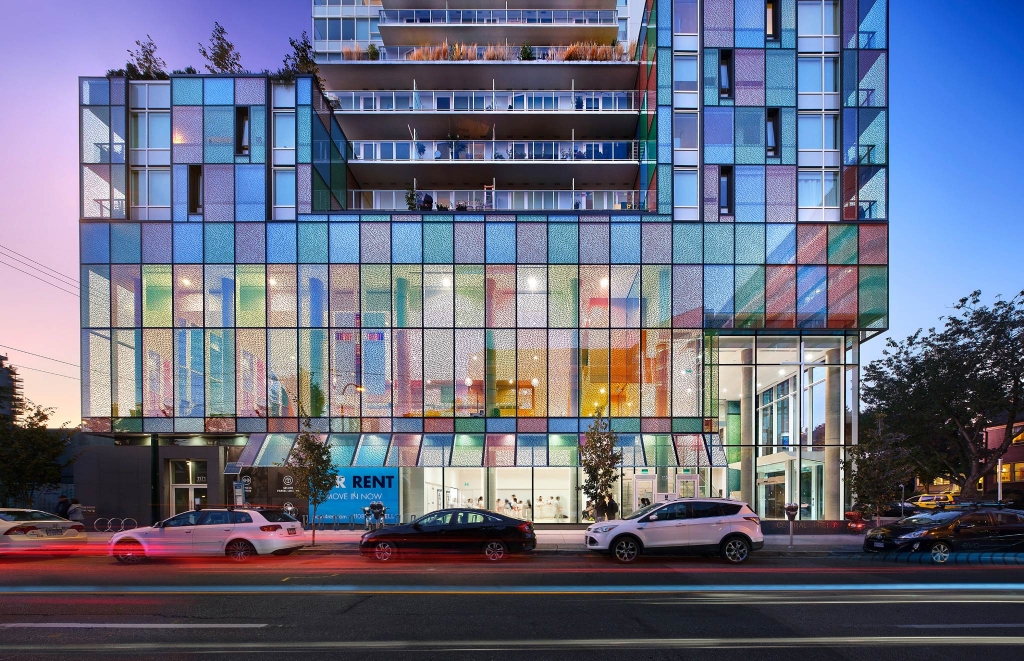
Awards
- AIA Canada Awards, Merit – Interior Architecture, 2021
- Architizer A+ Awards, Popular Choice Winner – Concepts, Architecture +Art, 2020
2017
5th & Macleod, Calgary
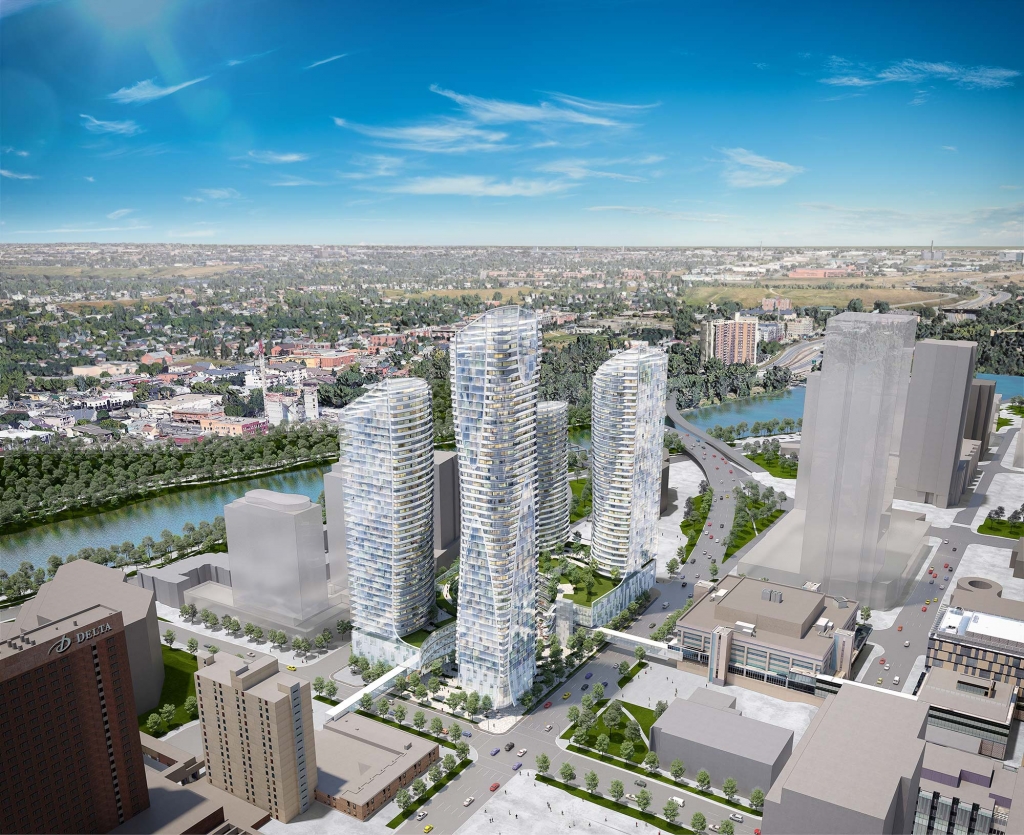
Addition
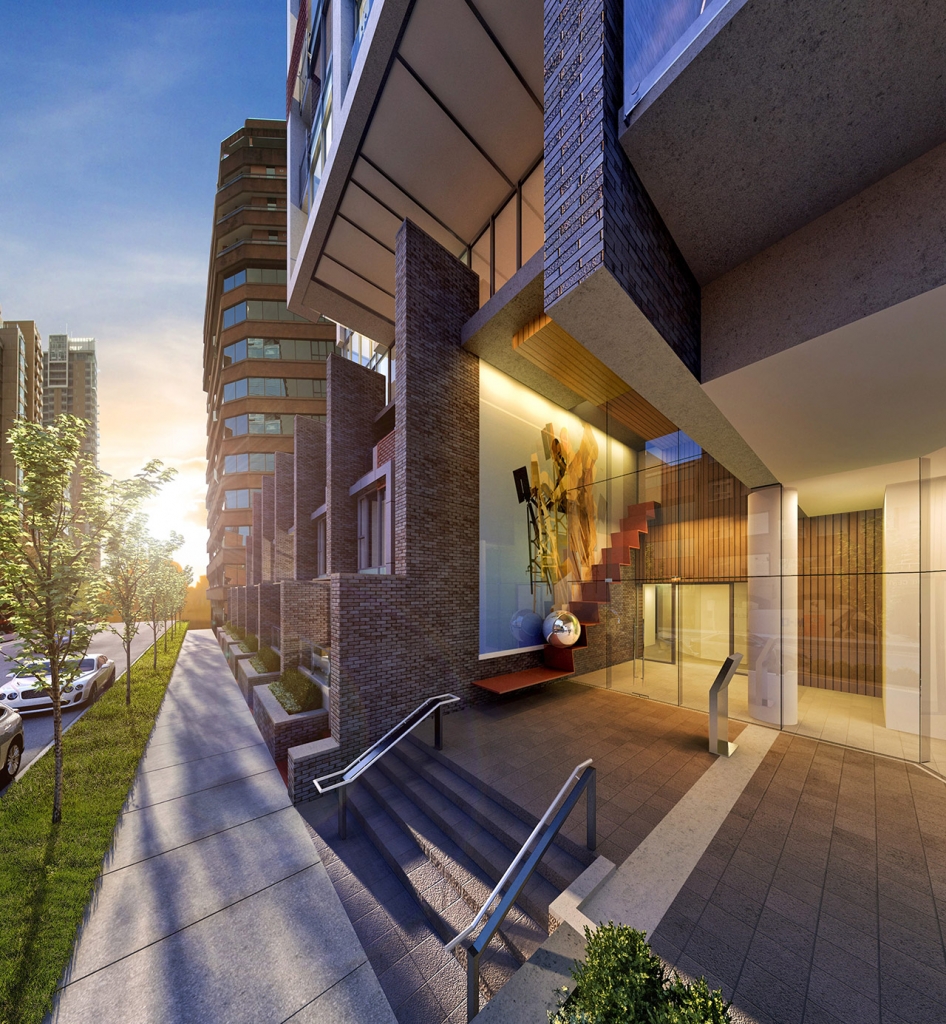
2016
TELUS Garden Residential
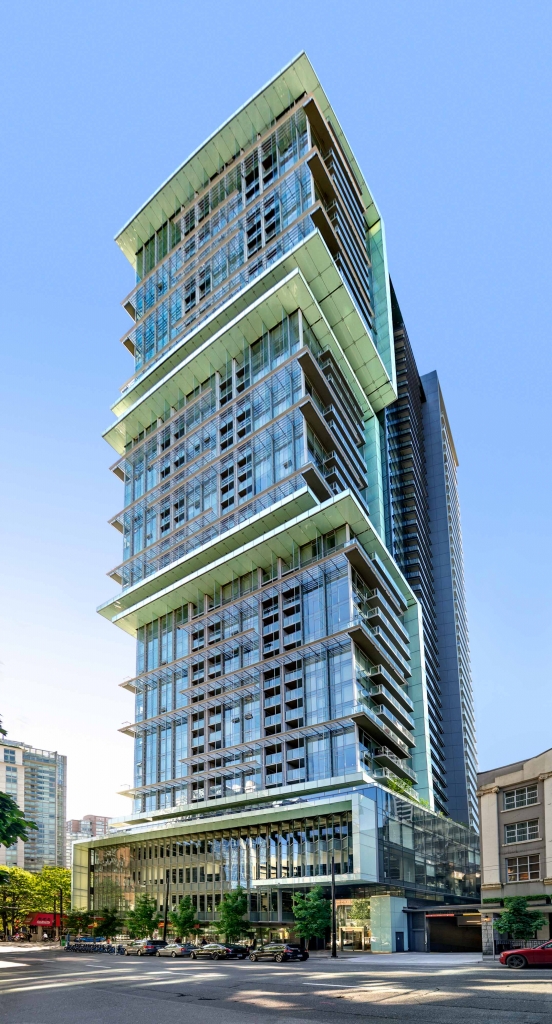
2015
Henriquez Partners Studio
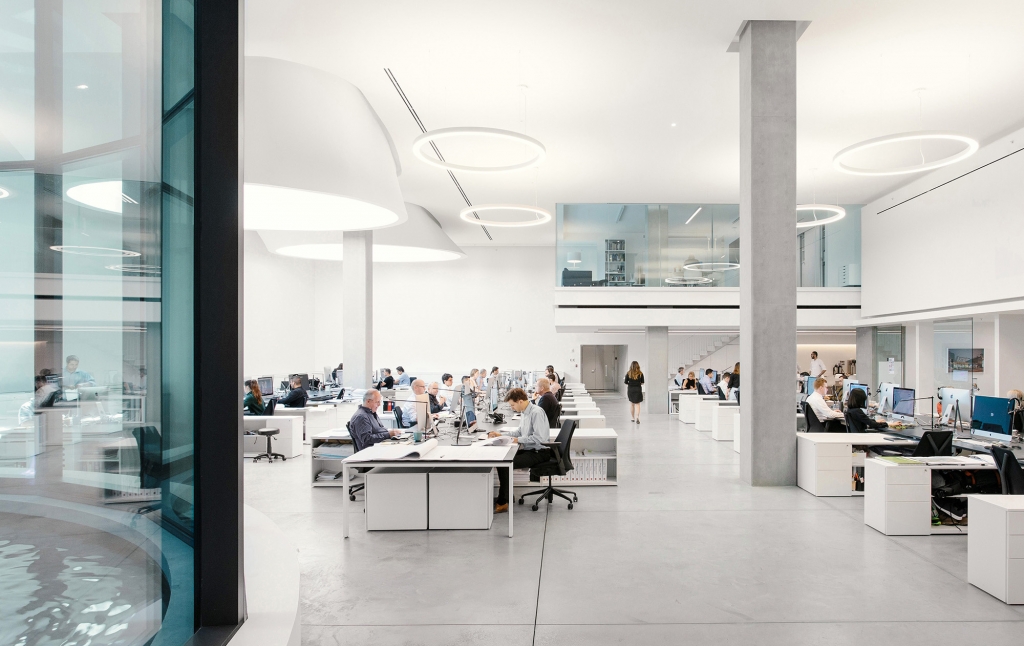
TELUS Garden Office
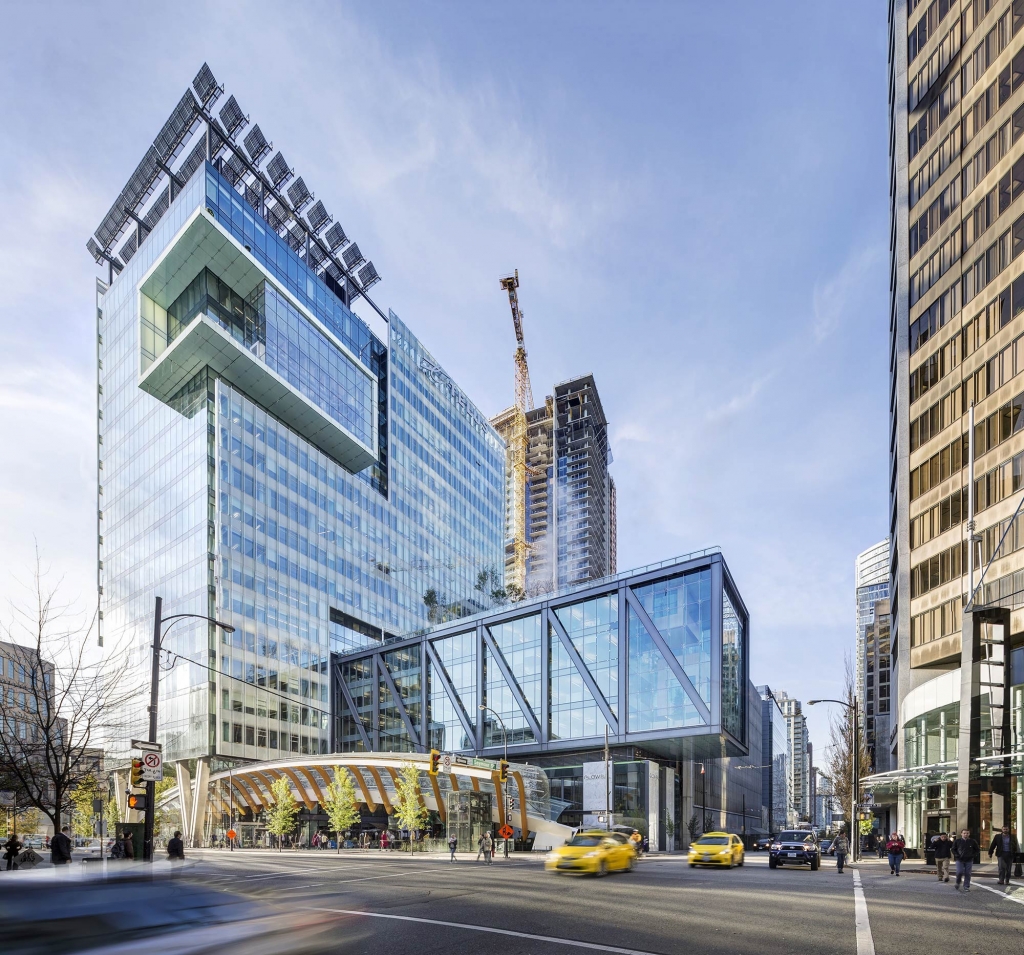
Awards
- AIBC Lieutenant-Governor of BC Awards in Architecture, Medal, 2016
- Architizer A+ Awards, Juror’s Pick – Commercial, Office – High Rise (16+ Floors), 2016
- Architizer A+ Awards, Popular Choice Winner – Commercial, Office – High Rise (16+ Floors), 2016
- City of Vancouver Urban Design Awards, Urban elements, 2016
250 Powell
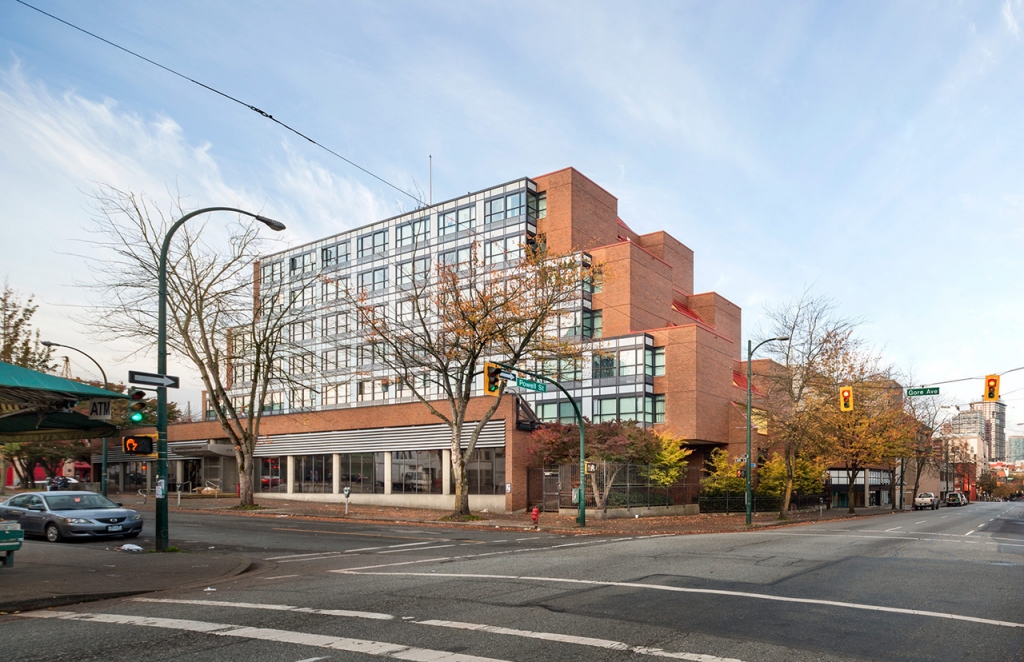
Awards
- City of Vancouver Urban Design Awards, Outstanding Sustainable Design, 2016
70th & Granville
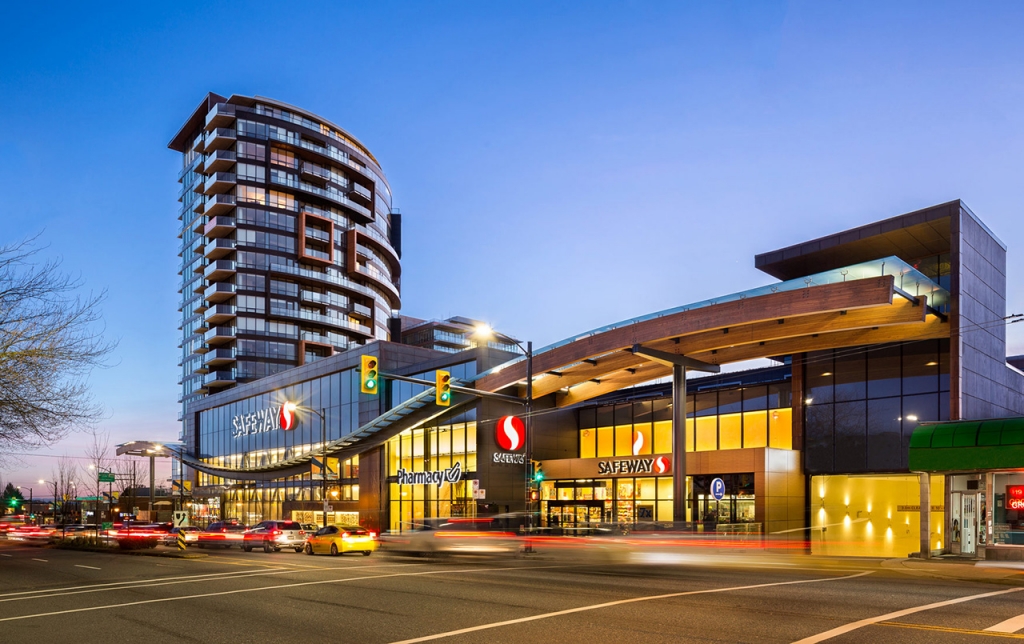
2014
Immigrant Services Society of BC
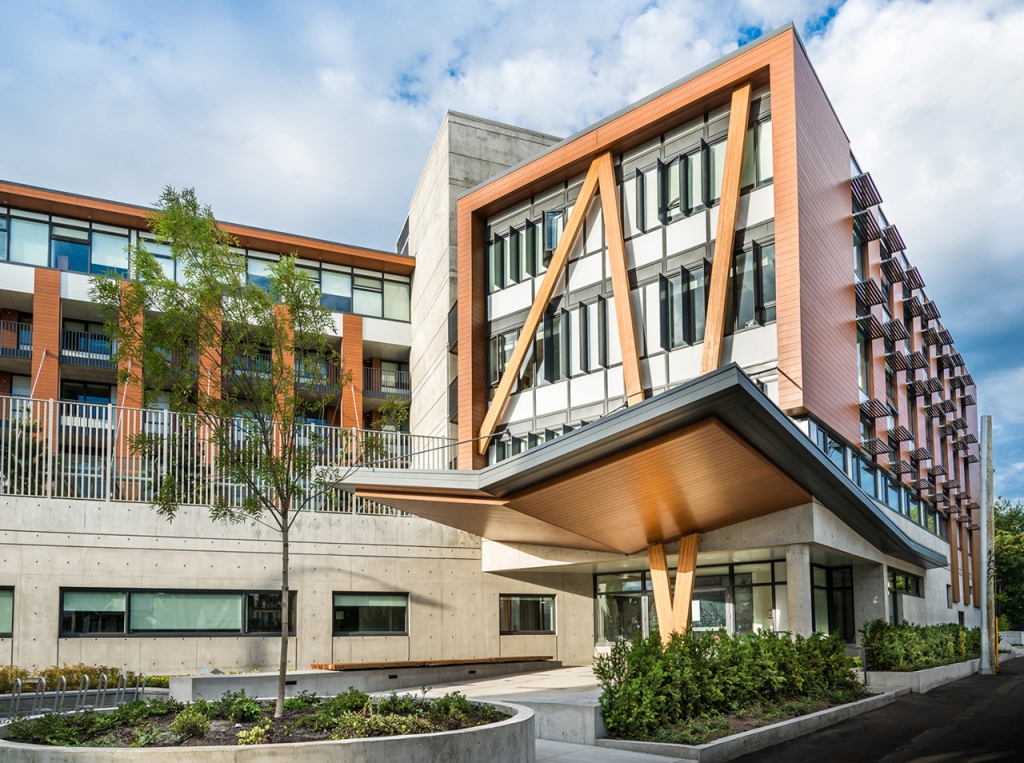
1401 Comox Street
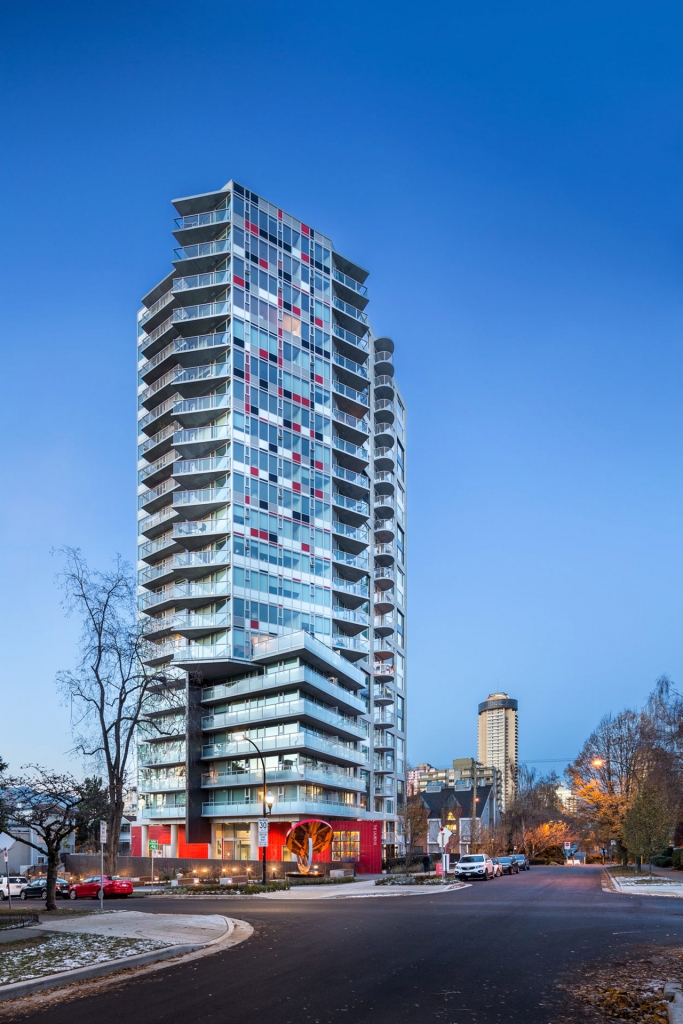
2013
York Theatre
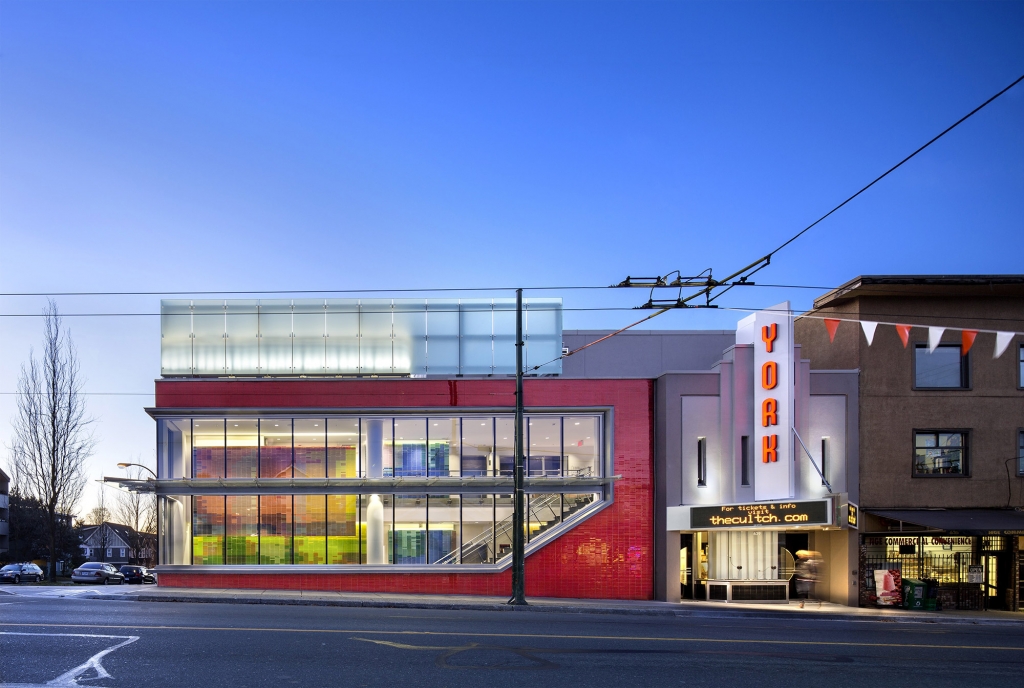
Awards
- City of Vancouver Urban Design Awards, Government and institutional building, 2016
- Heritage BC Honour Award, 2014
6th and Fir
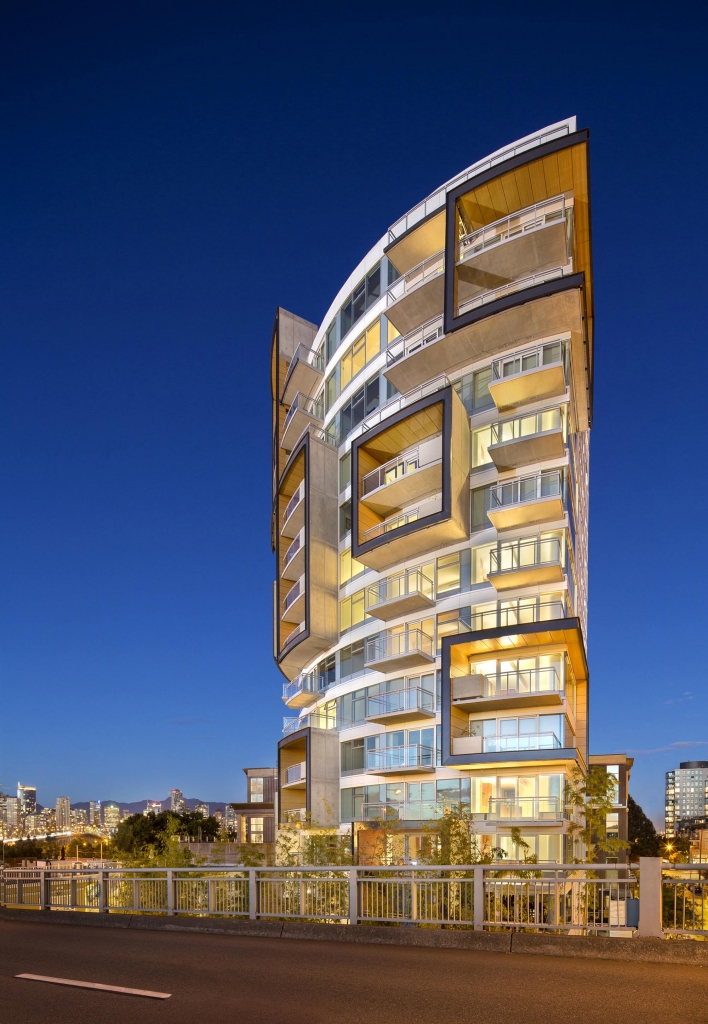
Awards
- City of Vancouver Urban Design Awards, Best Large Scale Residential, 2014
2012
60 W Cordova
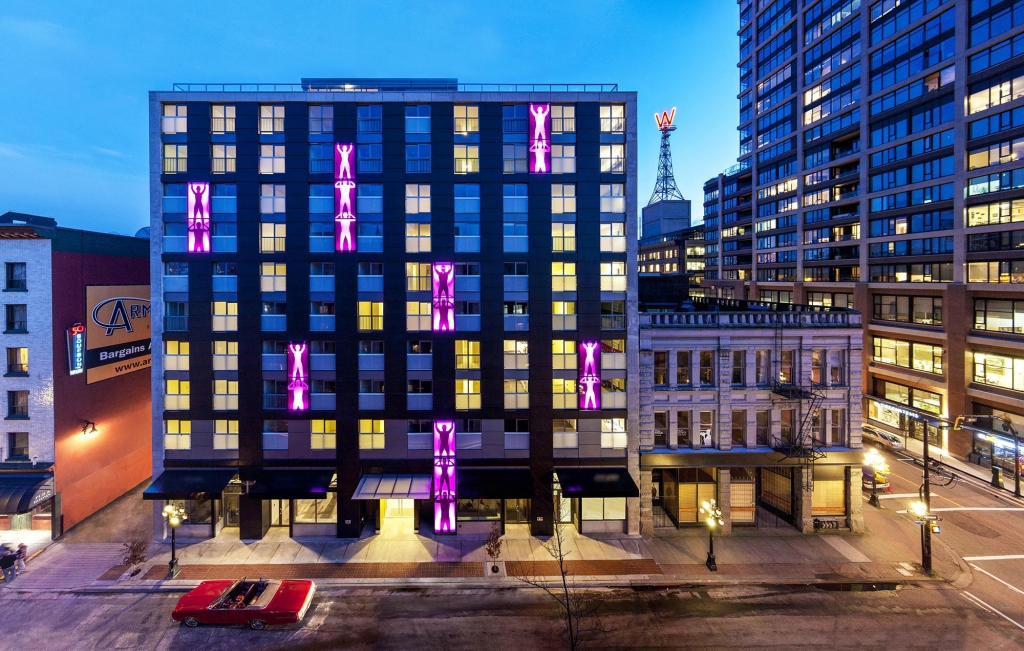
Awards
- City of Vancouver Urban Design Awards, Reinforcing community through collaboration and social innovation, 2014
700 W 8th
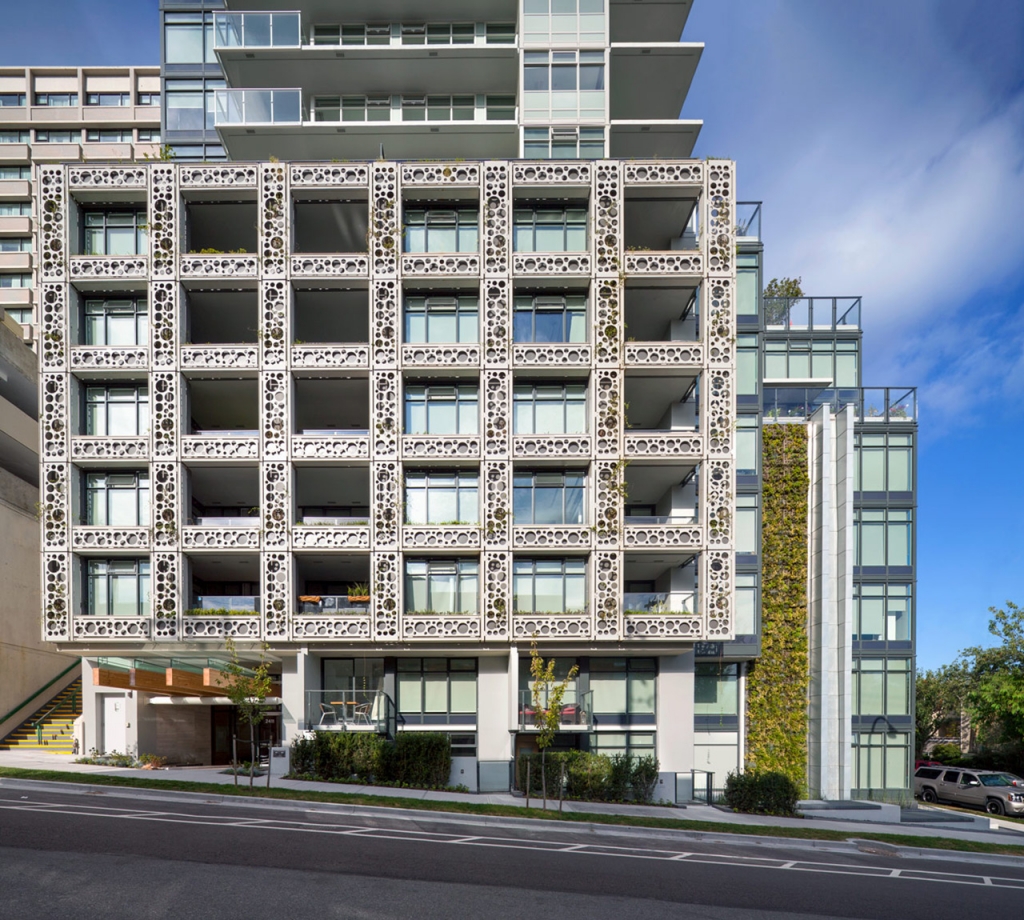
SAGE at Wesbrook Place
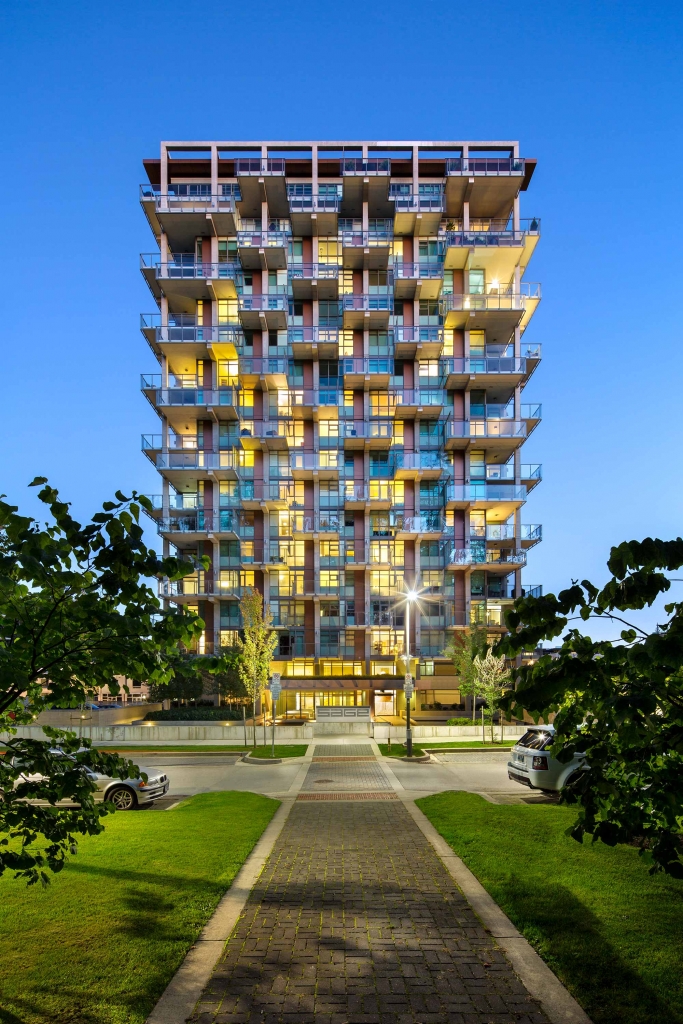
2011
SFU Shrum Chemistry Renew
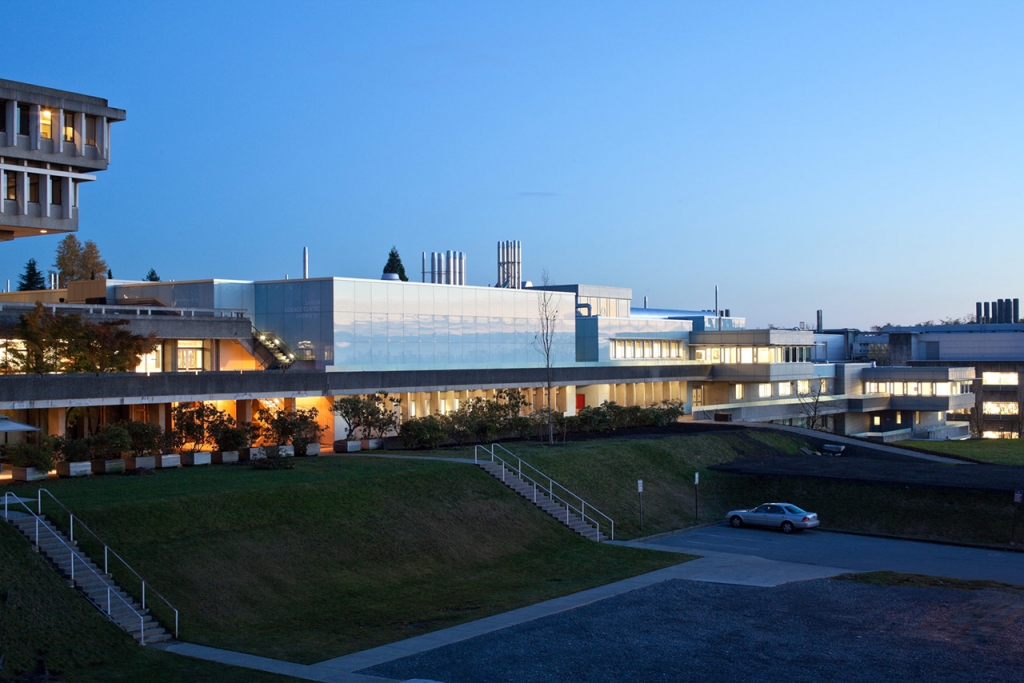
Awards
- Edwin F. Guth Memorial Award for Interior Lighting Design, 2013
- Osram Sylvania Energy and Environmental Design Award, 2013
- Real Estate Board of Greater Vancouver Commercial Building Award, 2012
2010
Woodward’s Redevelopment
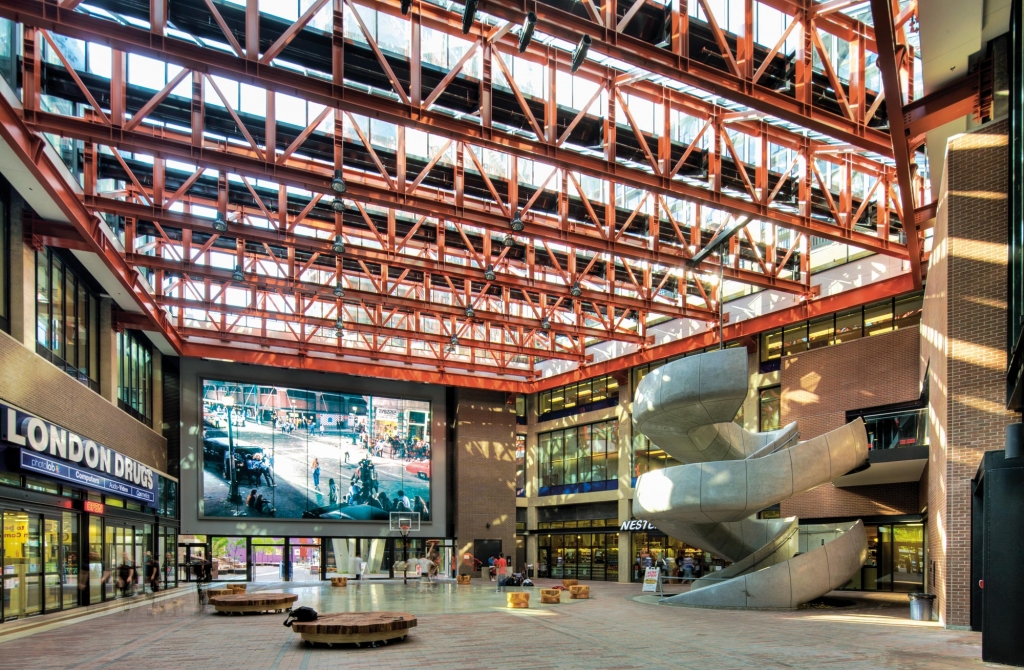
Location
Vancouver, BC
Size
1,200,000 ft2
Awards
- AIBC Special Jury Award for Outstanding Programming and Placemaking, 2011
- City of Vancouver Heritage Award, 2011
- Design Exchange Awards Gold Medal, 2011
- Heritage BC Outstanding Achievement Award, 2010
2009
The Brewery District
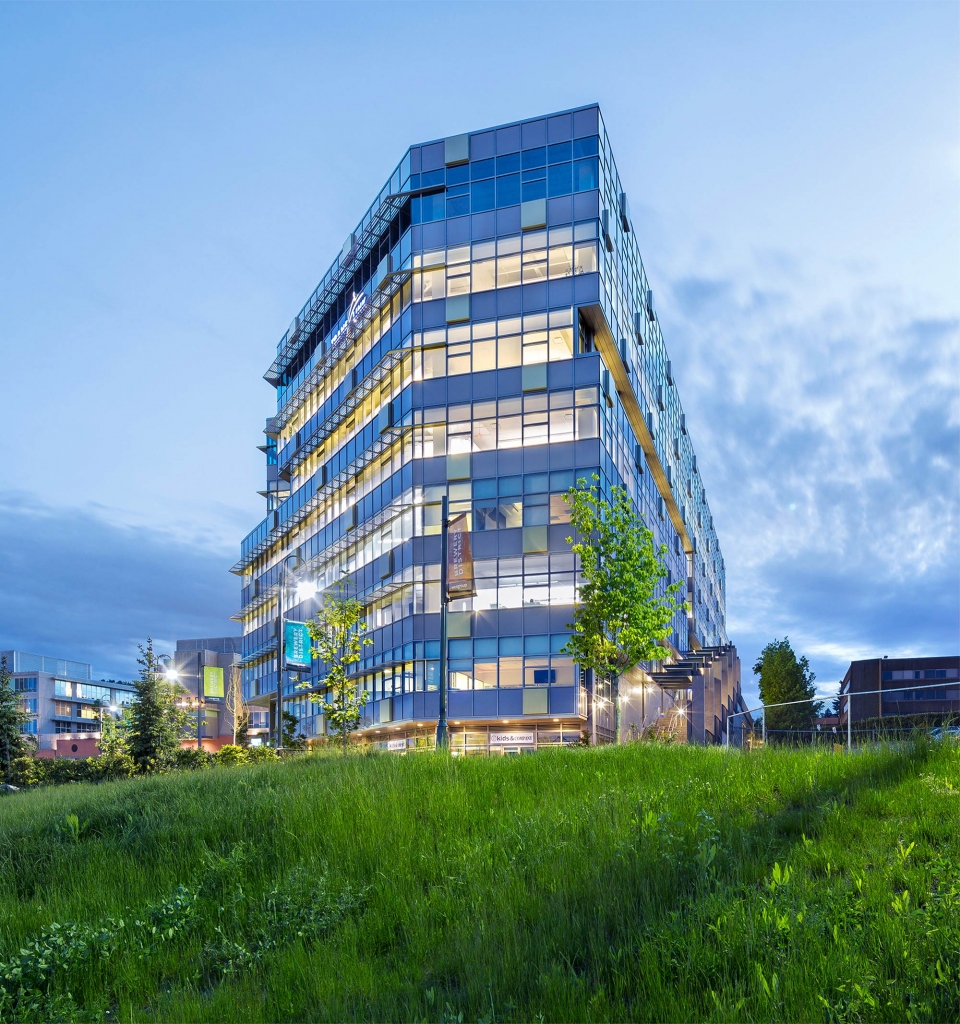
Location
New Westminster, BC
Size
1,400,000 ft2
Awards
- Real Estate Board of Greater Vancouver Commercial Building Award, 2012
- Royal City Builders Modern Commercial Award, 2012
Stop Gap Housing
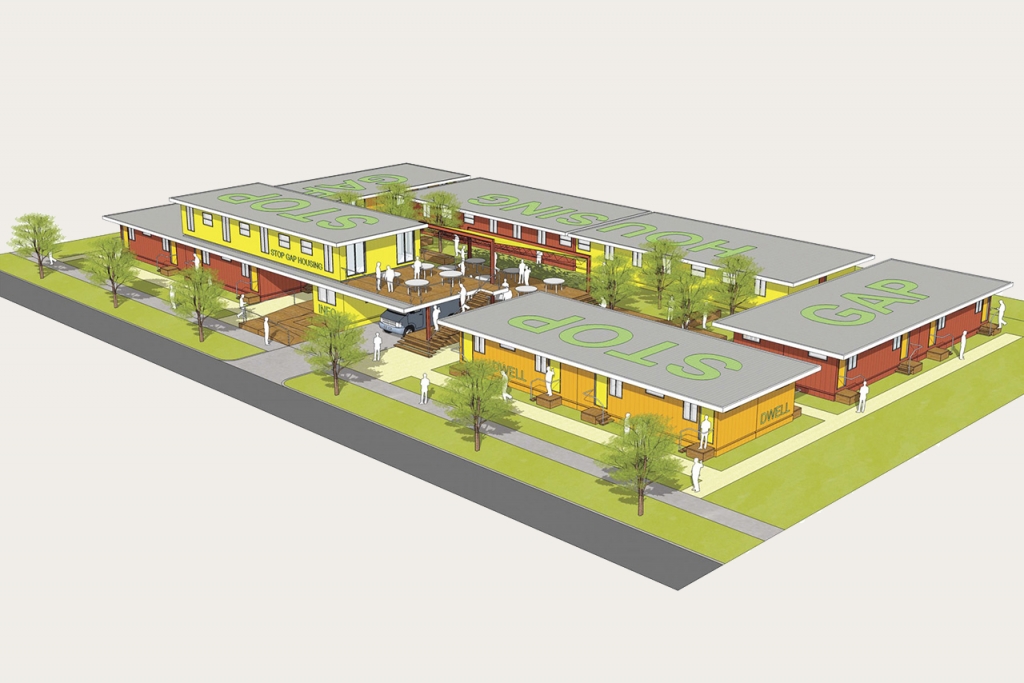
Location
Vancouver, BC
2008
Queen Elizabeth Tower
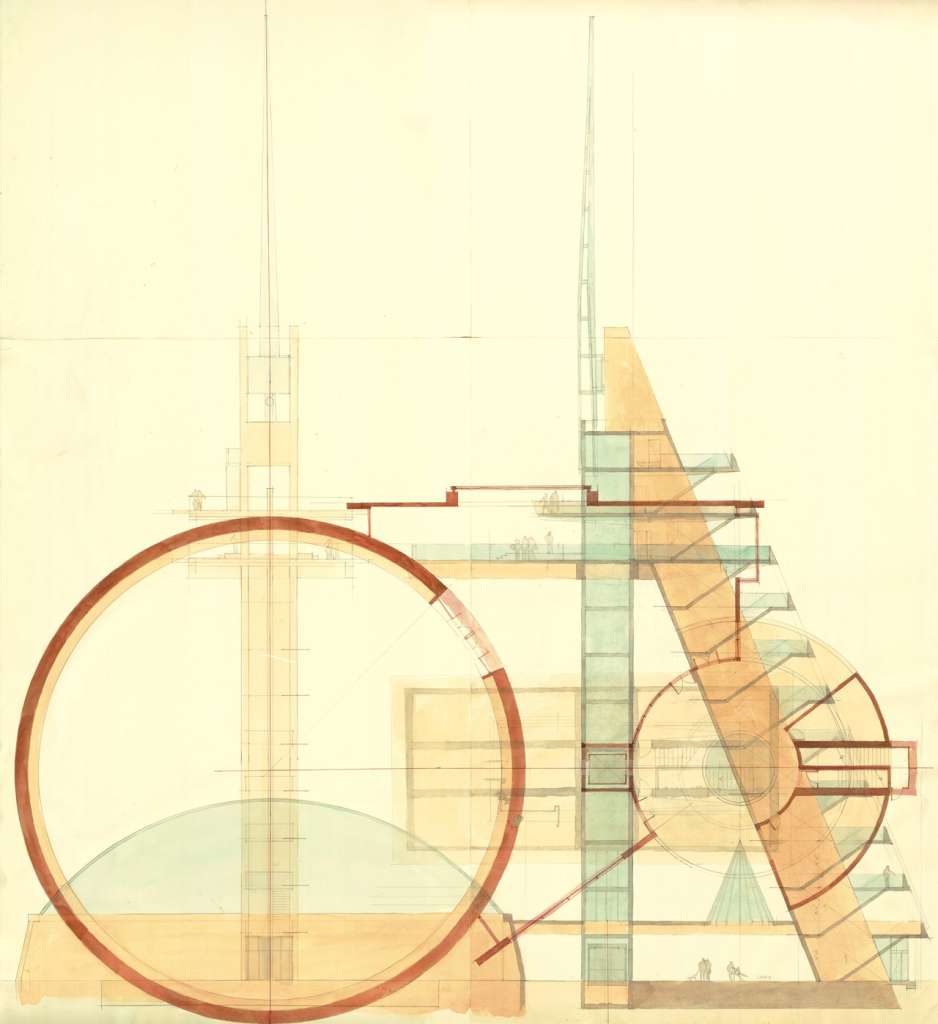
Location
Vancouver, BC
2007
UFV Athletics Centre
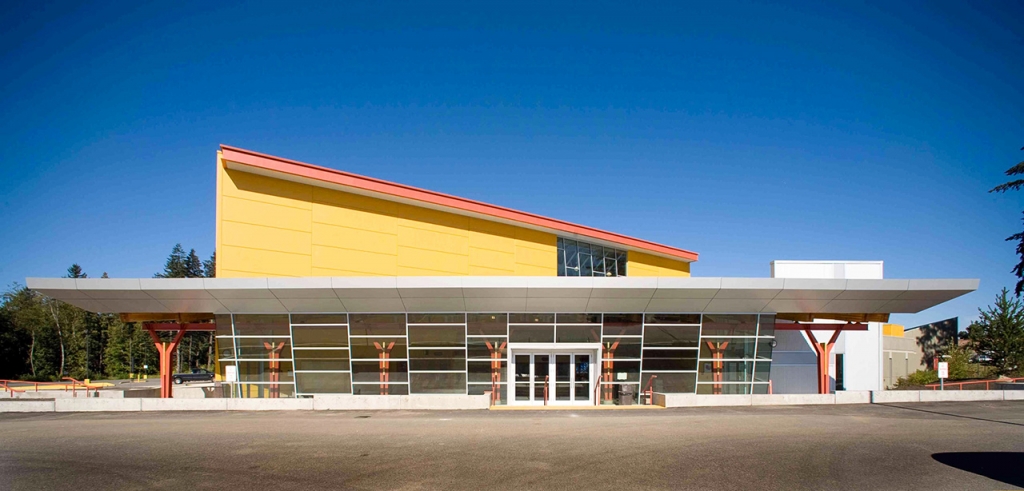
Lynn Valley Civic Centre & Library
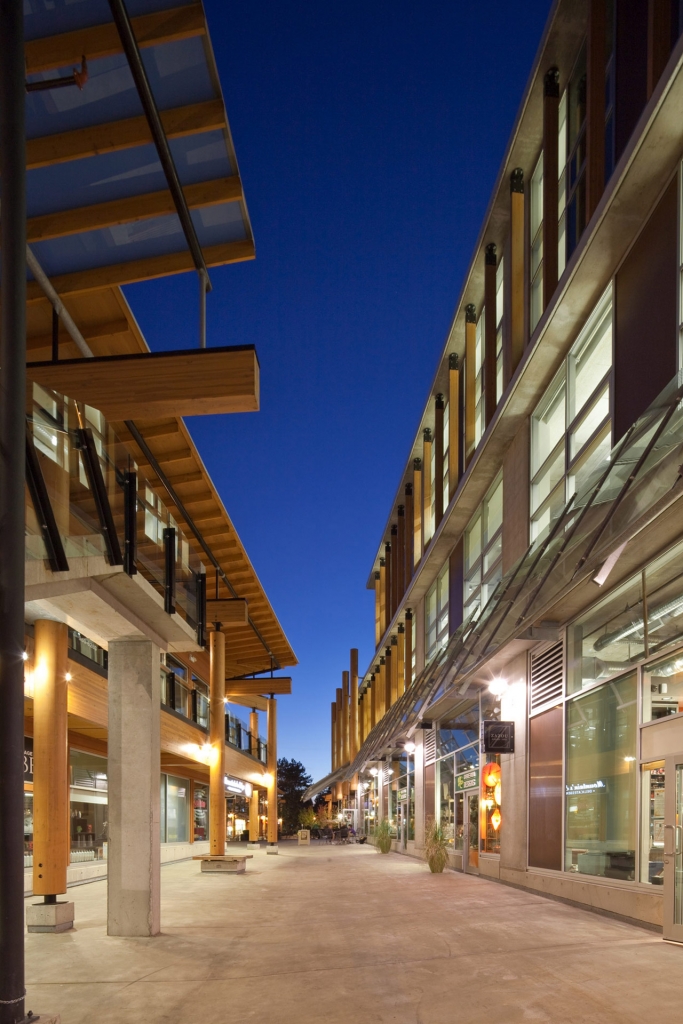
Awards
- District of North Vancouver Award of Excellence, 2009
2006
Gordon and Leslie Diamond Centre at VGH
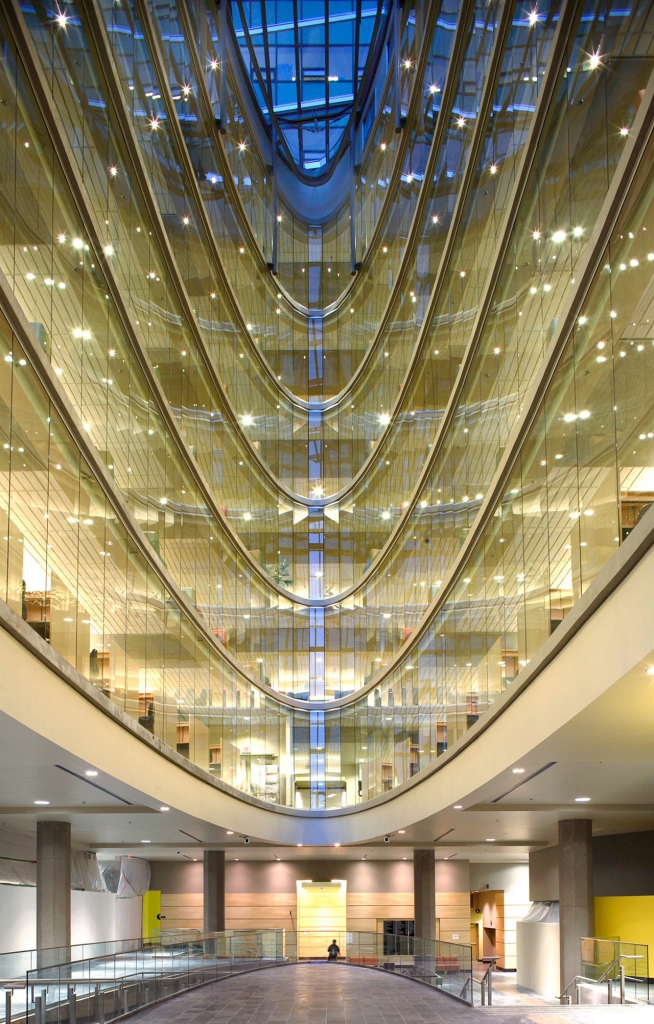
2004
UBC Michael Smith Laboratory
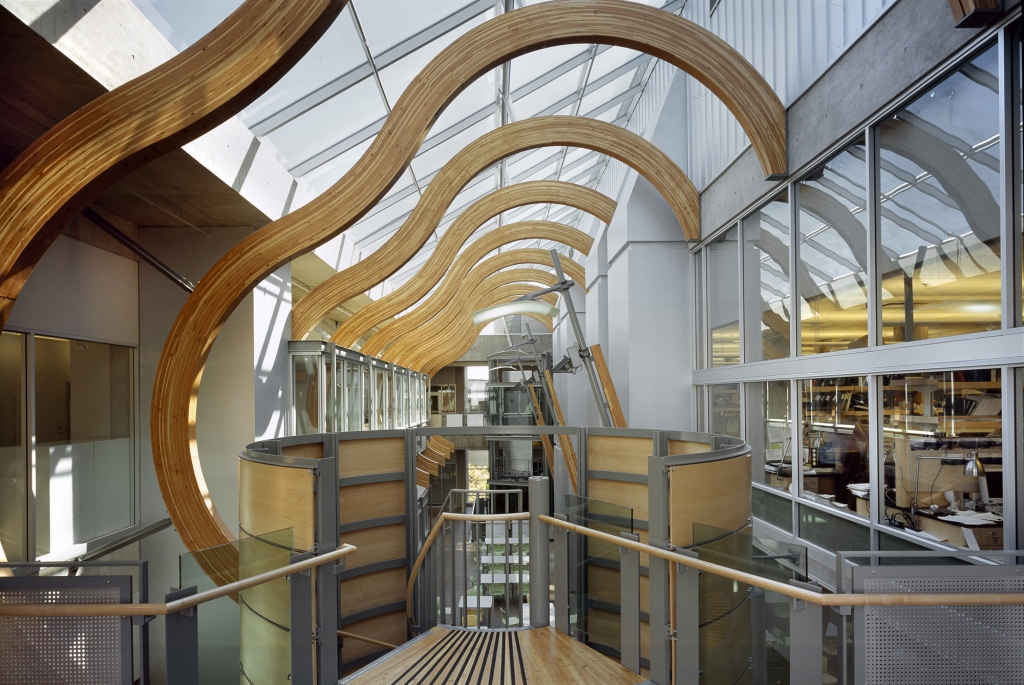
Gastown Parkades
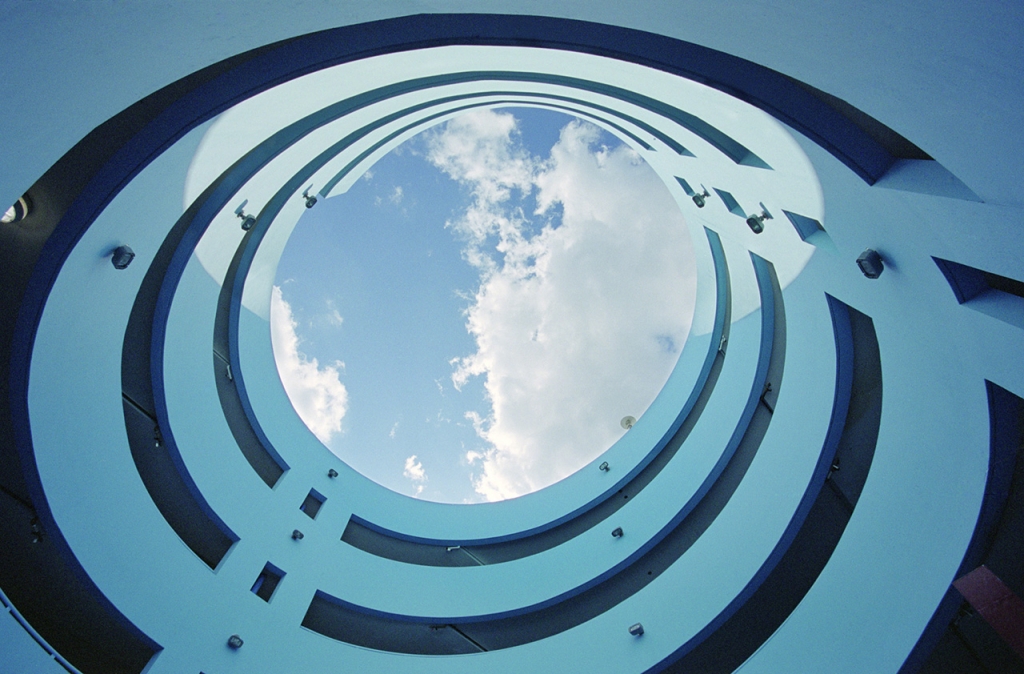
Awards
- RAIC Governor General’s Medals in Architecture, 2004
Queen Elizabeth Park Plaza and Wedding Pavilion
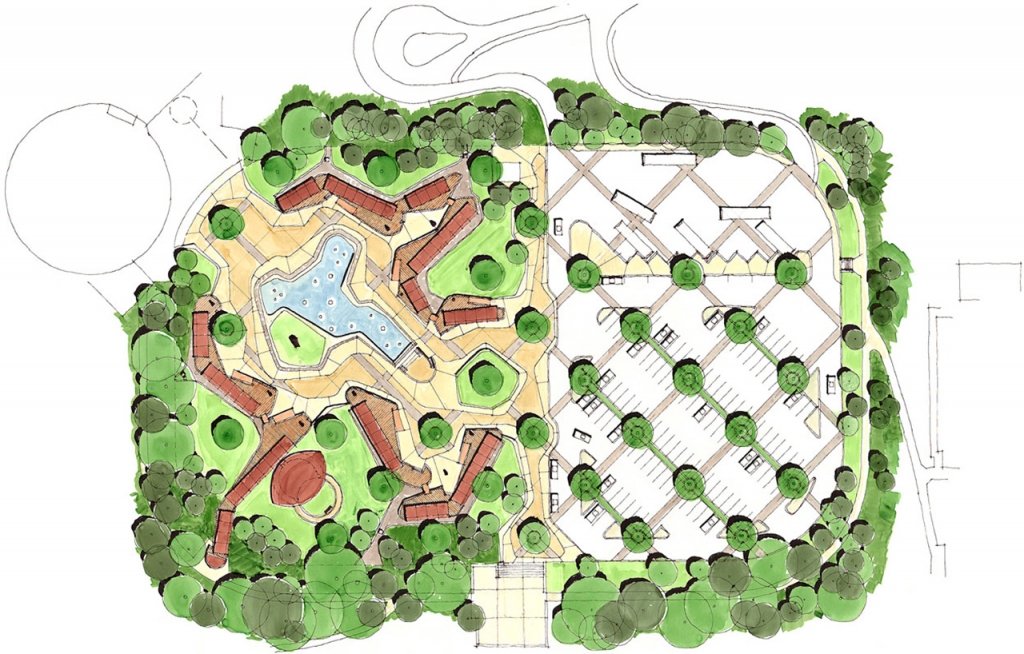
Location
Vancouver, BC
BC Cancer Research Centre
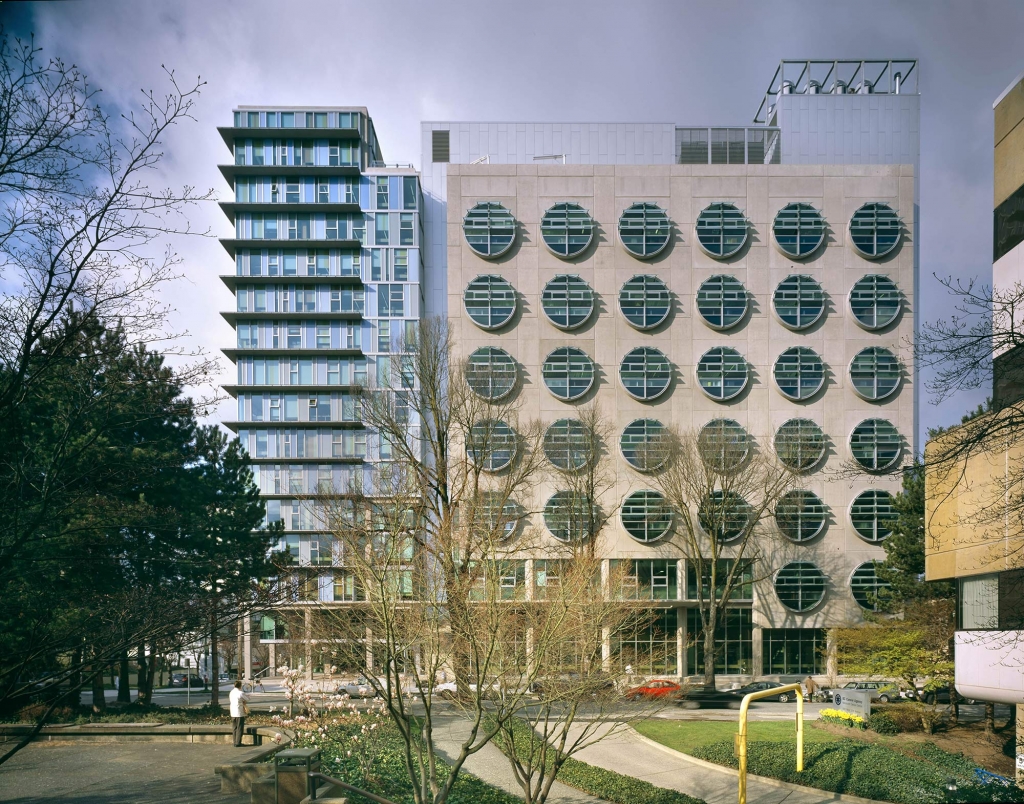
Awards
- AIBC Lieutenant-Governor of BC Awards in Architecture, Medal, 2006
2002
Dockside
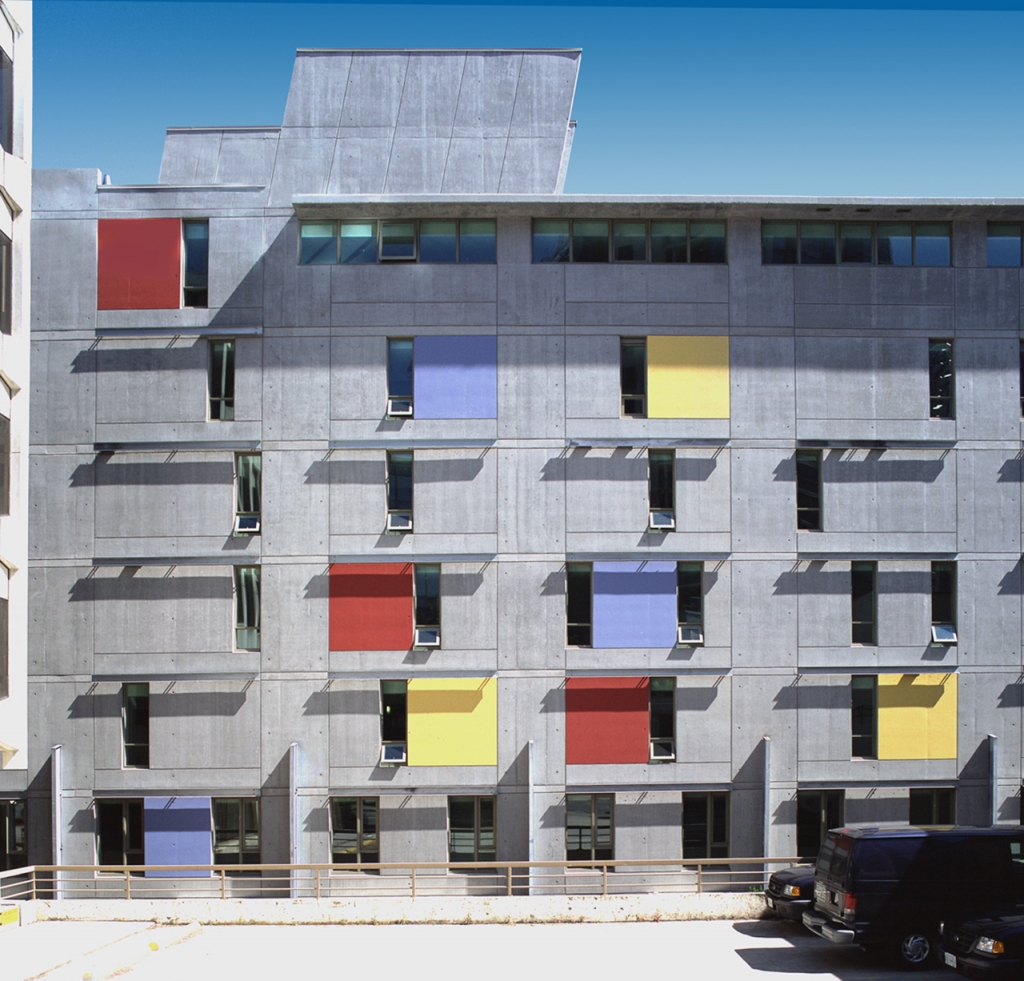
Awards
- AIBC Lieutenant-Governor of BC Awards in Architecture, Medal, 2003
BC Children’s and Women’s Hospital Ambulatory Care Centre
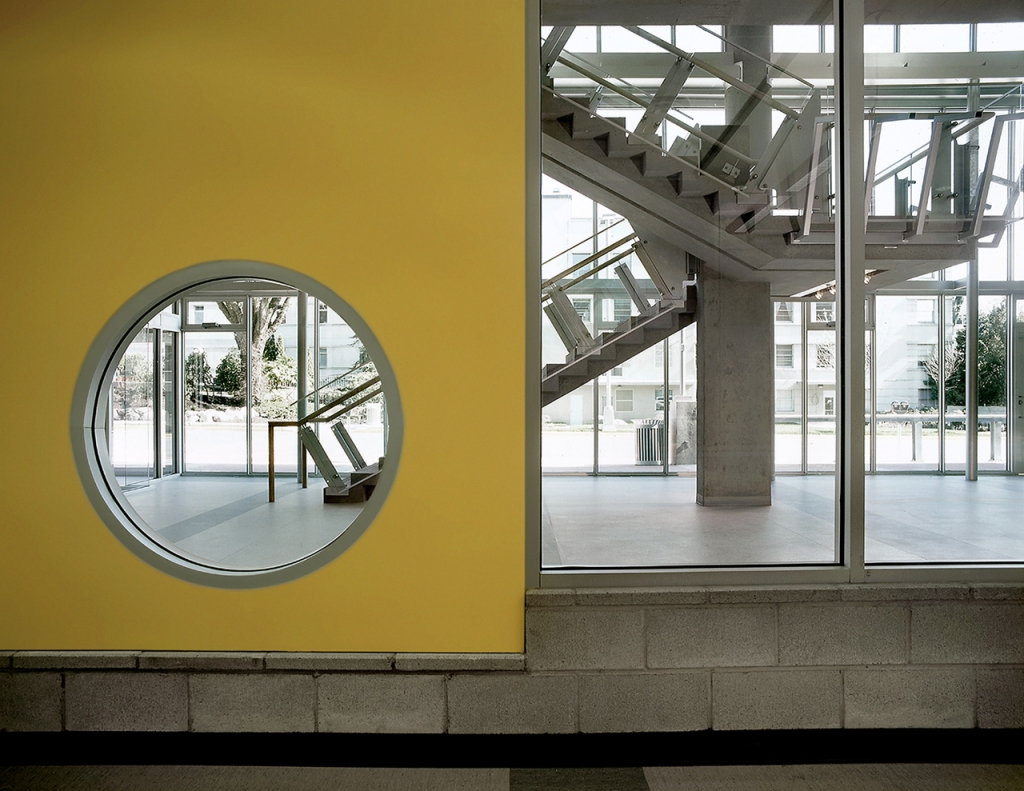
Awards
- AIBC Lieutenant-Governor of BC Awards in Architecture, Medal, 2004
Lore Krill Housing Co-operative
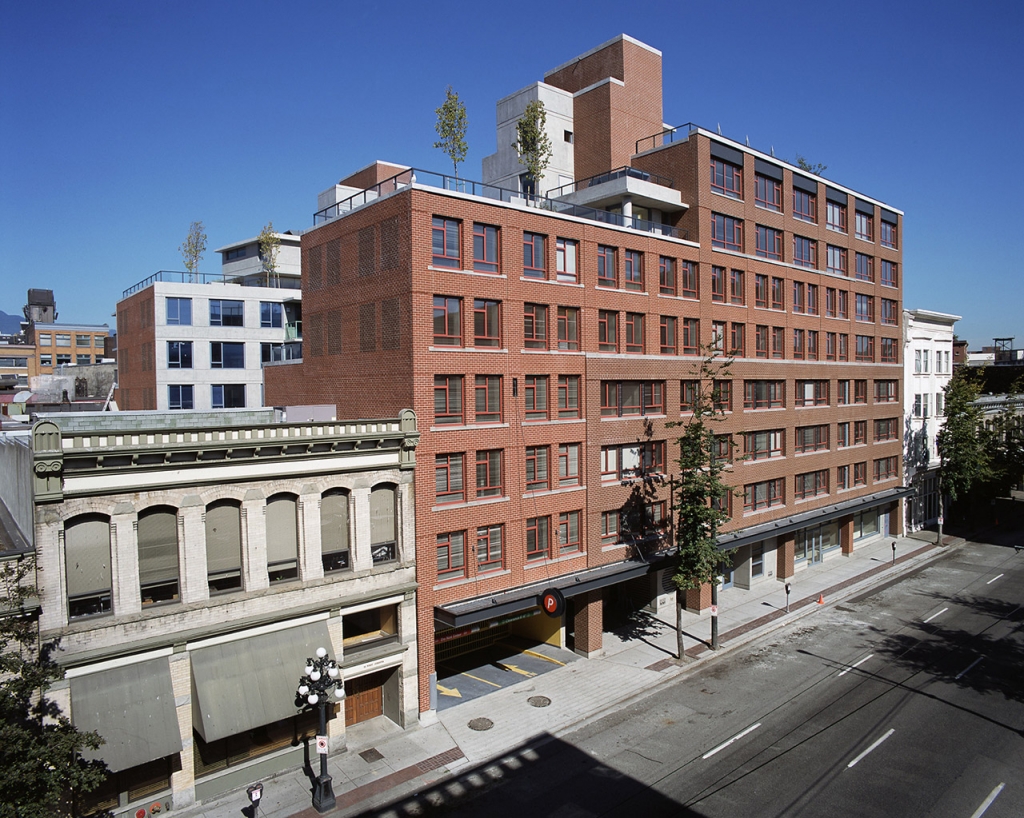
Awards
- RAIC Governor General’s Medals in Architecture, 2004
- AIBC Lieutenant-Governor of BC Awards in Architecture, Merit, 2003
2001
Saltspring Island Residence
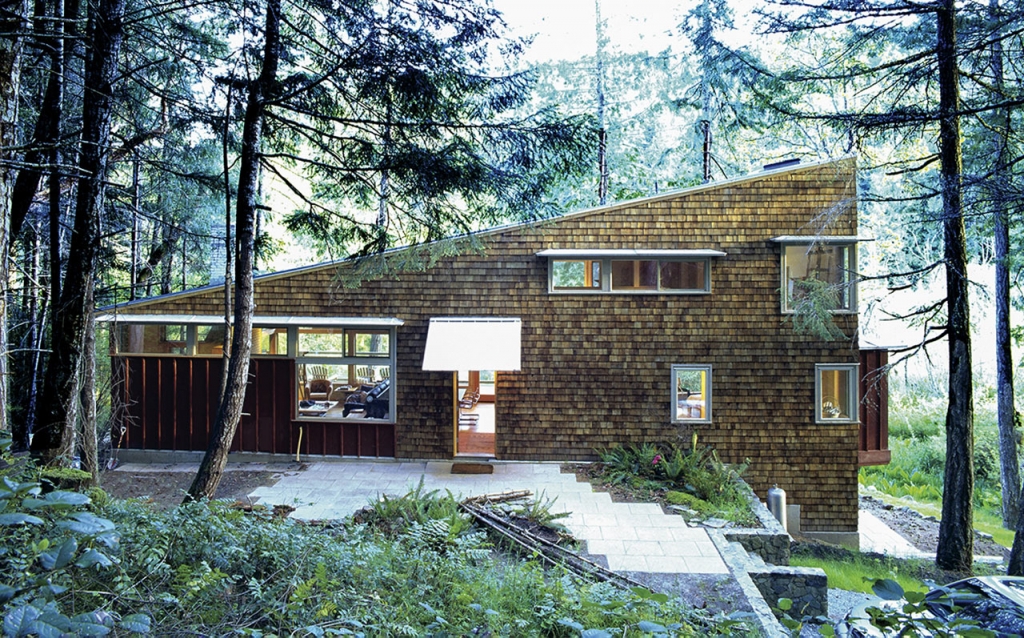
Type
Location
Saltspring Island, BC
2000
Coal Harbour Community Centre
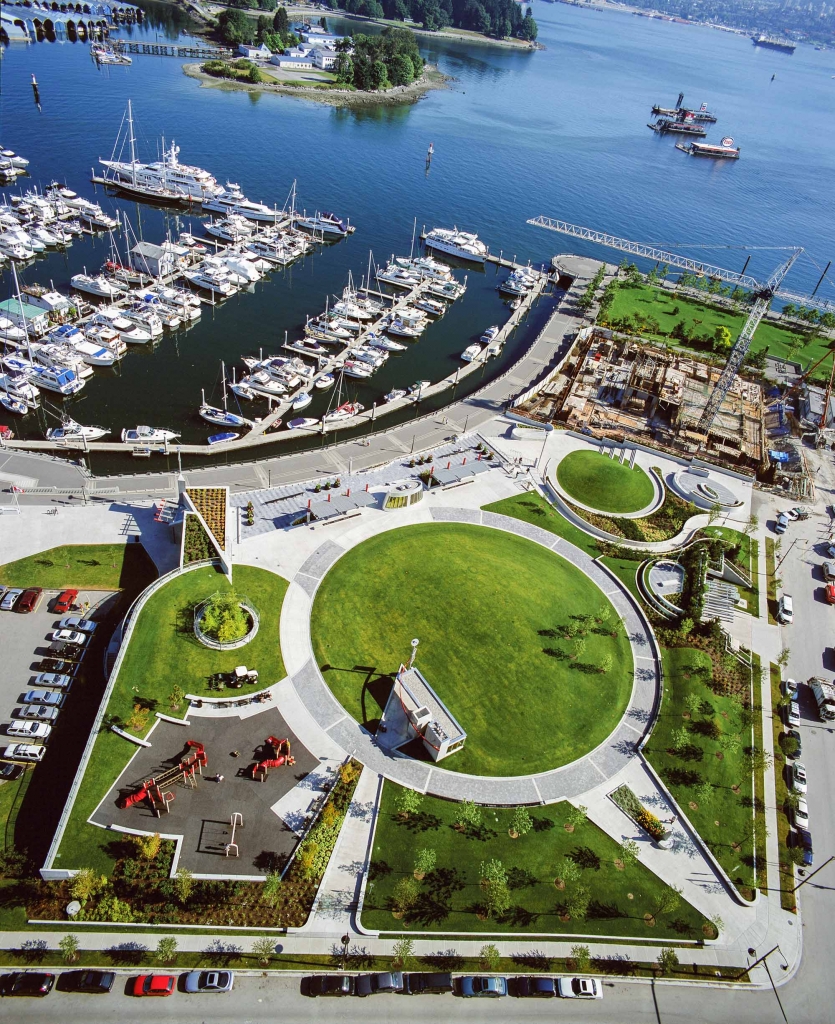
Awards
- AIBC Lieutenant-Governor of BC Awards in Architecture, Medal, 2001
1999
Bruce Eriksen Place
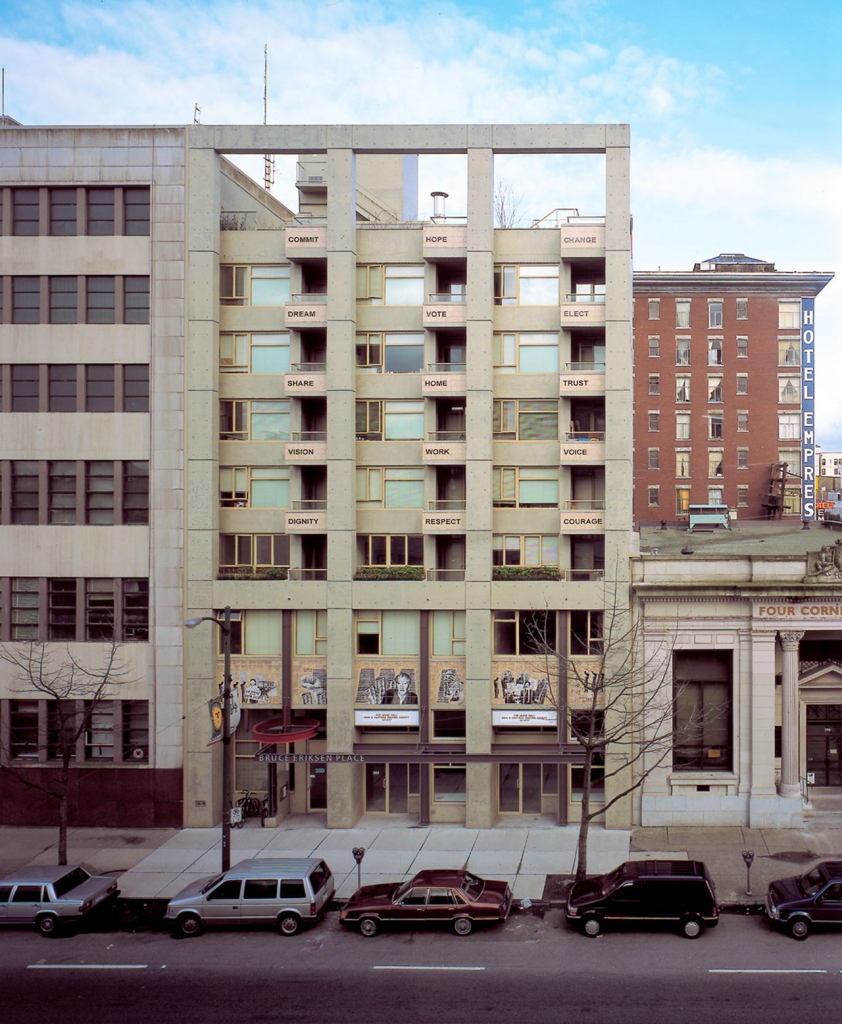
Awards
- AIBC Lieutenant-Governor of BC Awards in Architecture, Medal, 2000
1998
Firehall No.5
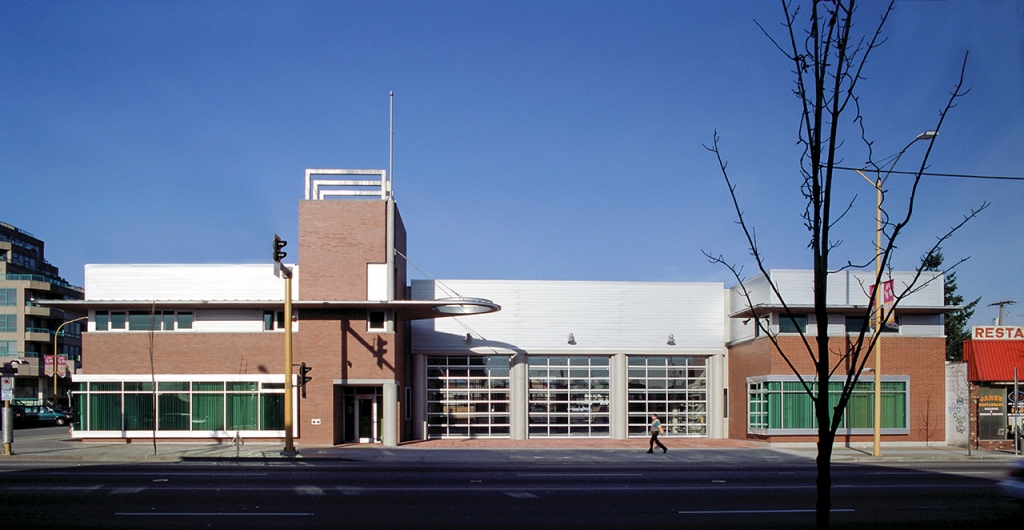
Location
Burnaby, BC
Awards
- AIBC Lieutenant-Governor of BC Awards in Architecture, Medal, 2001
1996
Bayshore Development
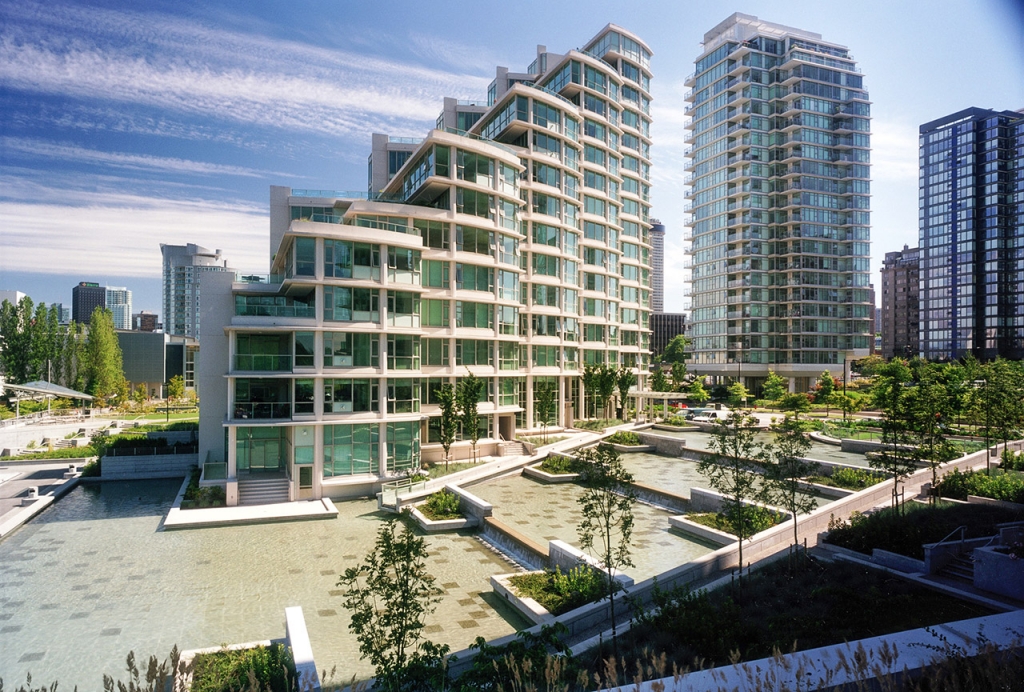
1995
Thompson Community Centre
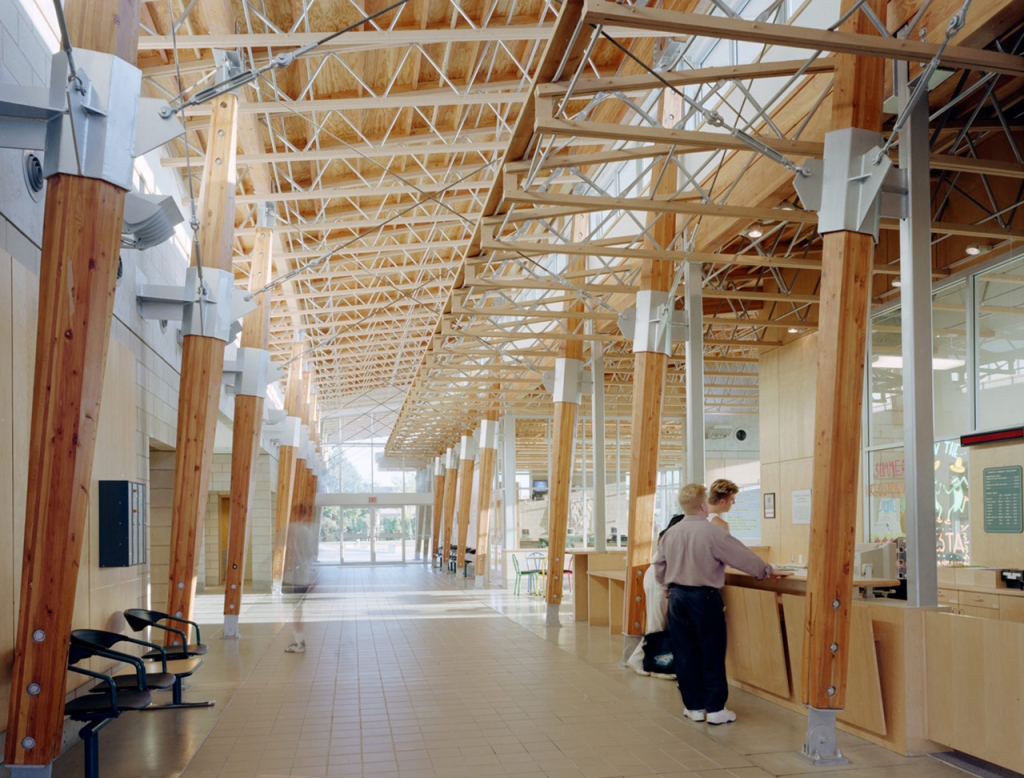
Awards
- Canada Wood Council Award of Merit, 1996
1994
Memory Theatre
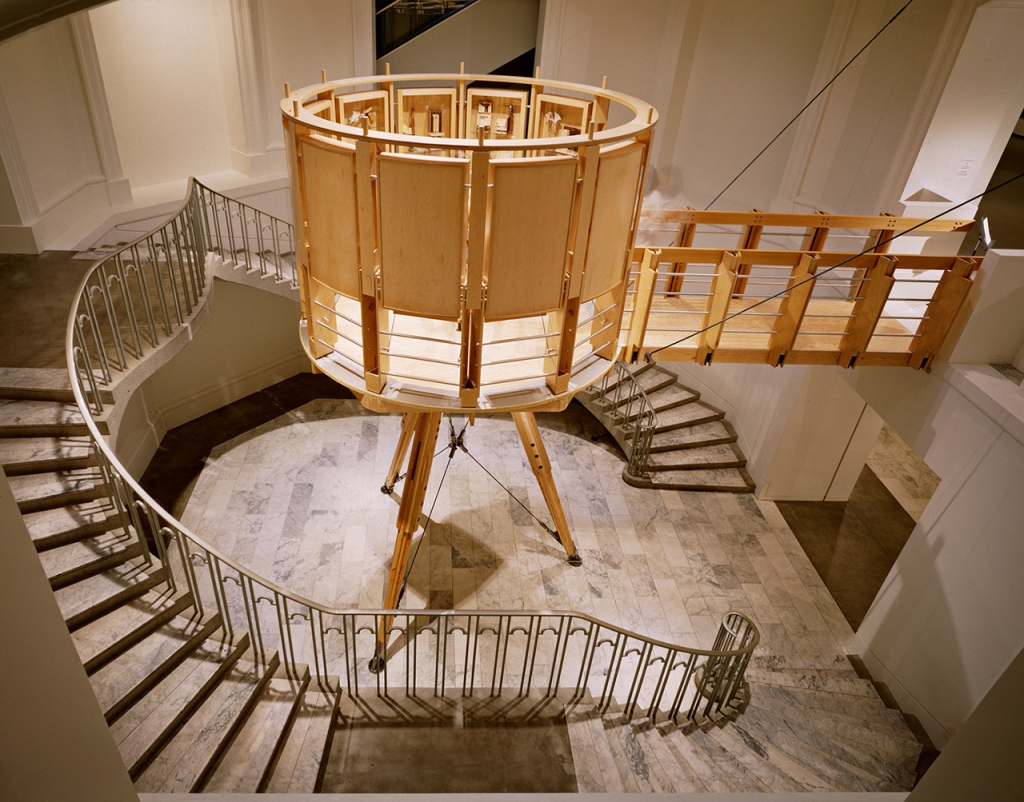
1277 Nelson Street
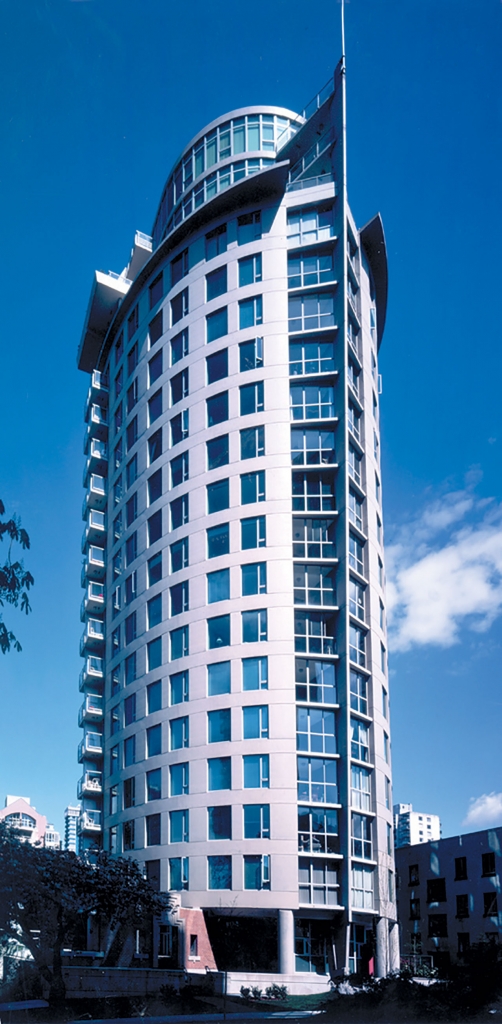
Awards
- Canadian Housing & Building Awards of BC, Georgie Award for Housing, 1995
1993
Capilano College Library & Birch Building
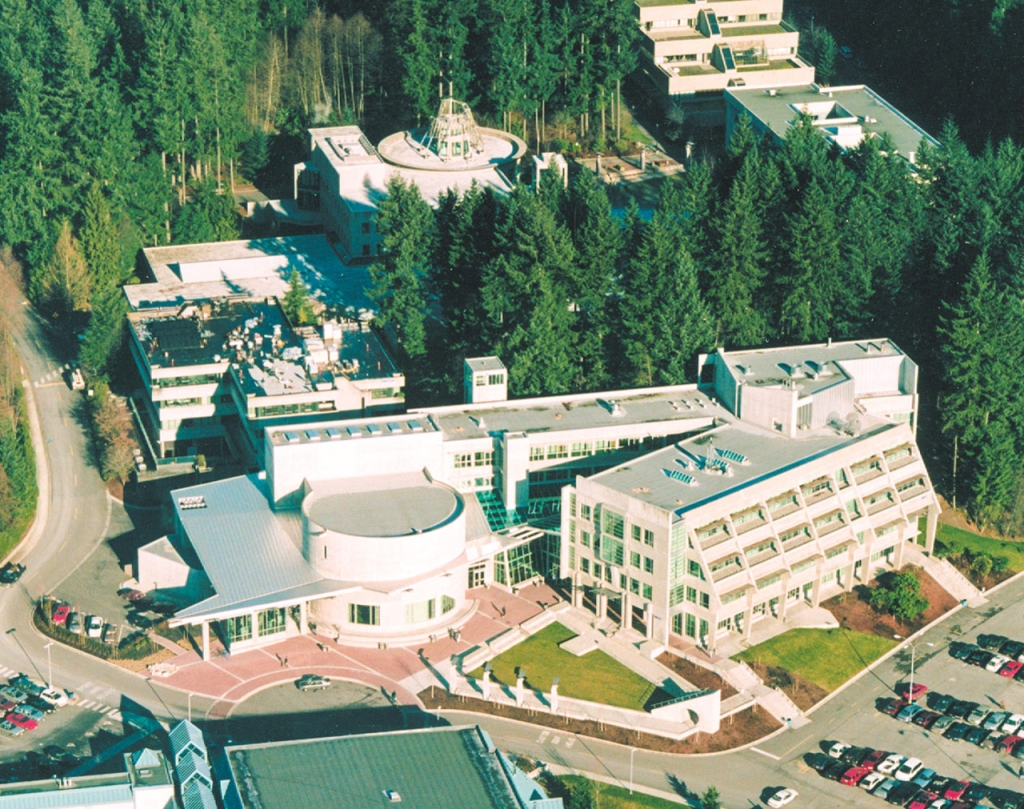
Awards
- District of North Vancouver Award of Excellence, 1994
1992
Justice Institute of British Columbia
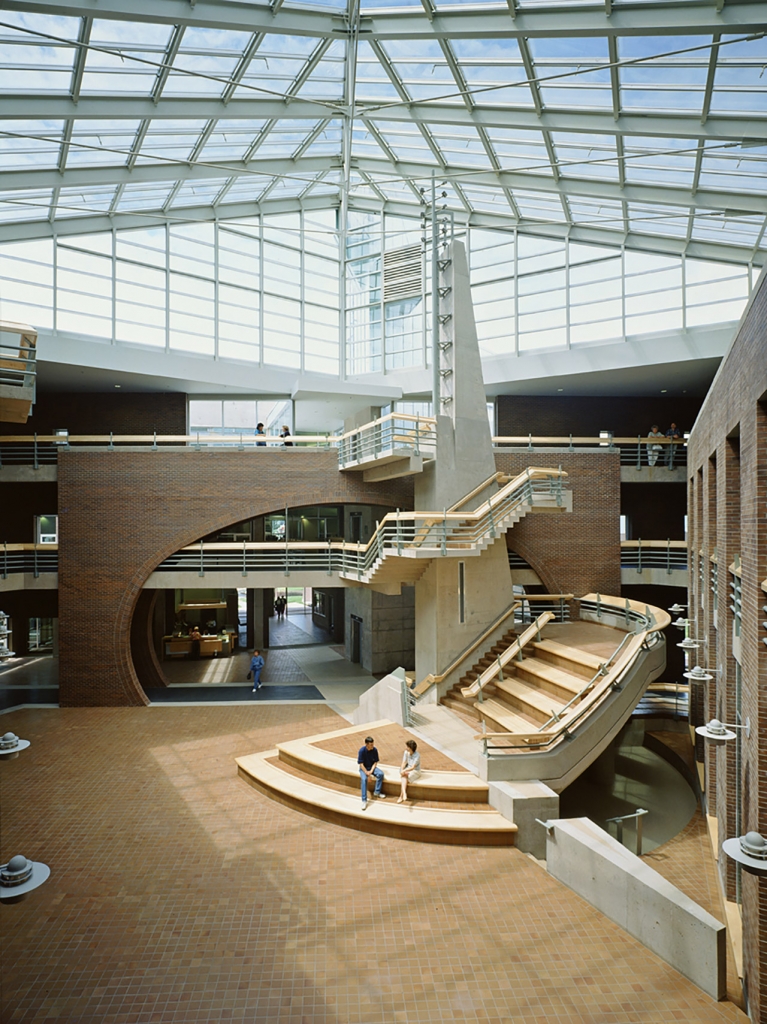
Awards
- Royal City Awards for Best Institutional and Best Overall, 1996
UBC Recreation Centre
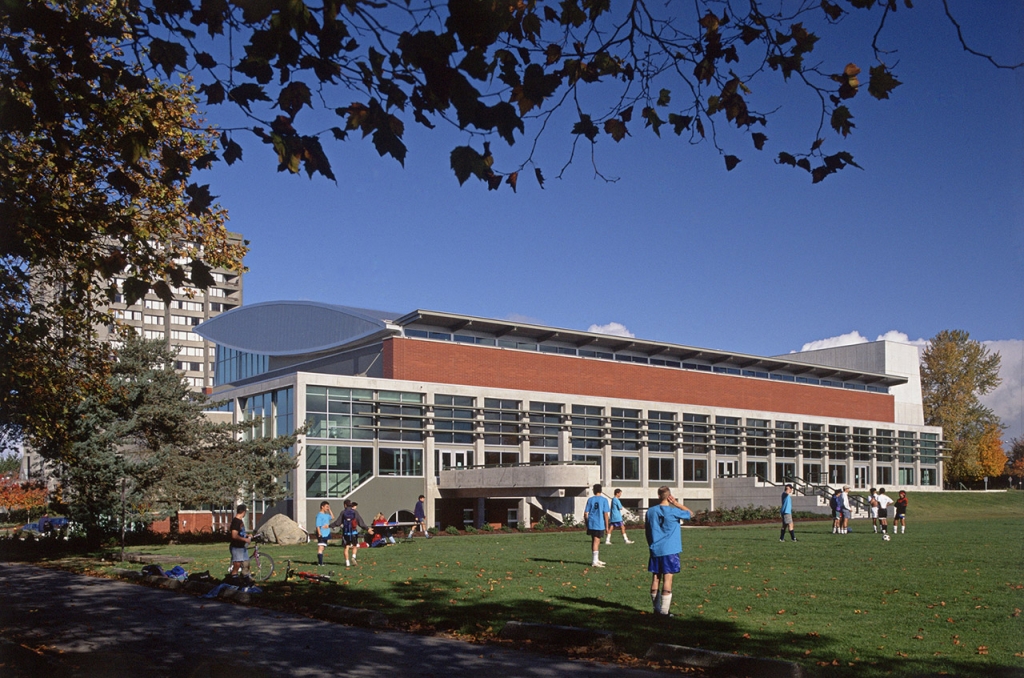
The Reconciliation: United Nations National Peacekeeping Monument
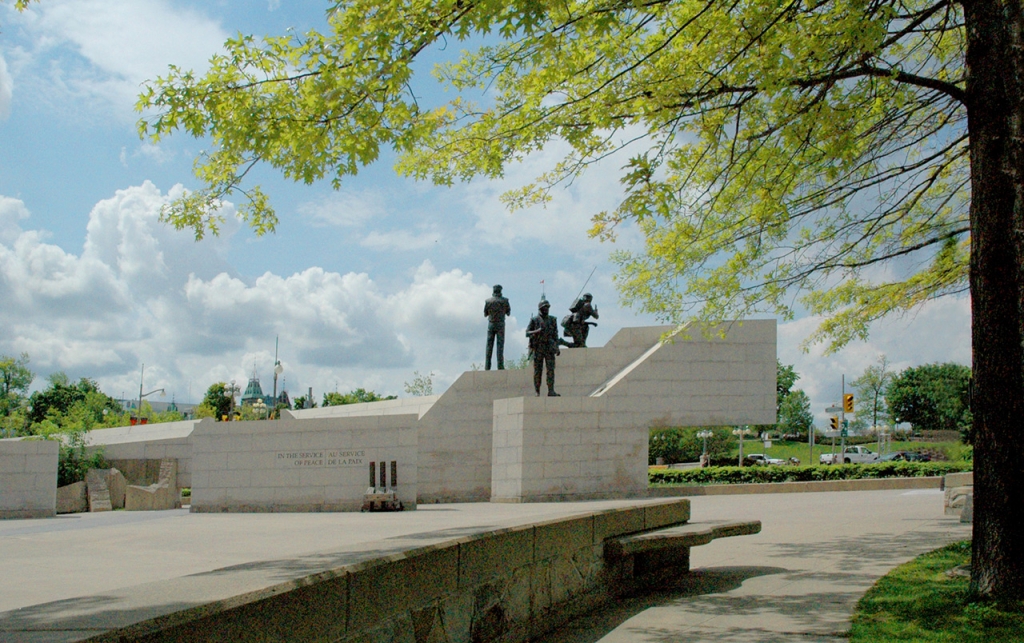
Awards
- Winner, National Invited Competition, 1990
1991
False Creek Community Centre
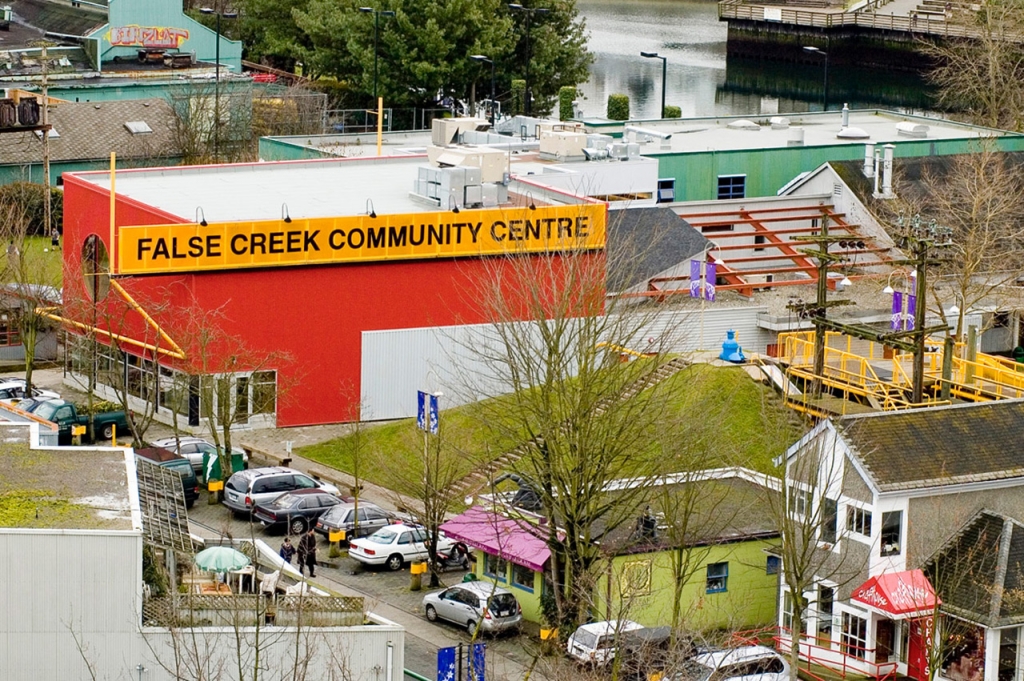
Trent University Environmental Sciences Building
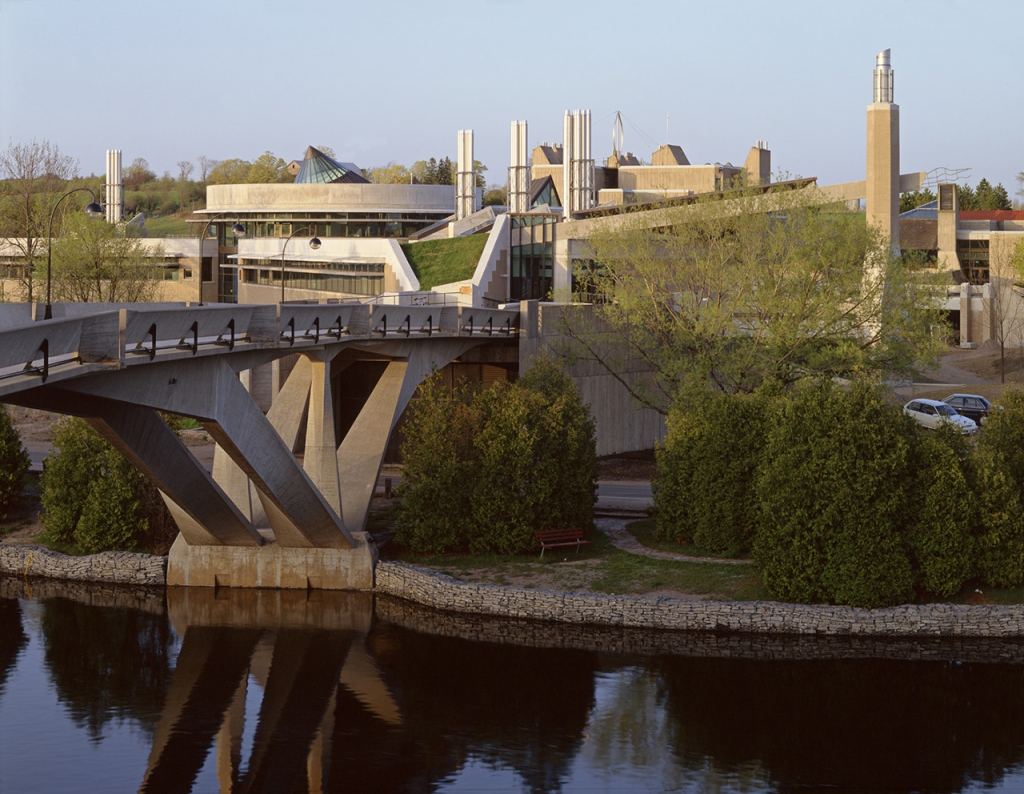
Awards
- RAIC Governor General’s Medals in Architecture, 1994
- Canadian Architect Award for Design Excellence, 1990
1989
Burrard Embankment and UBC Club Buildings
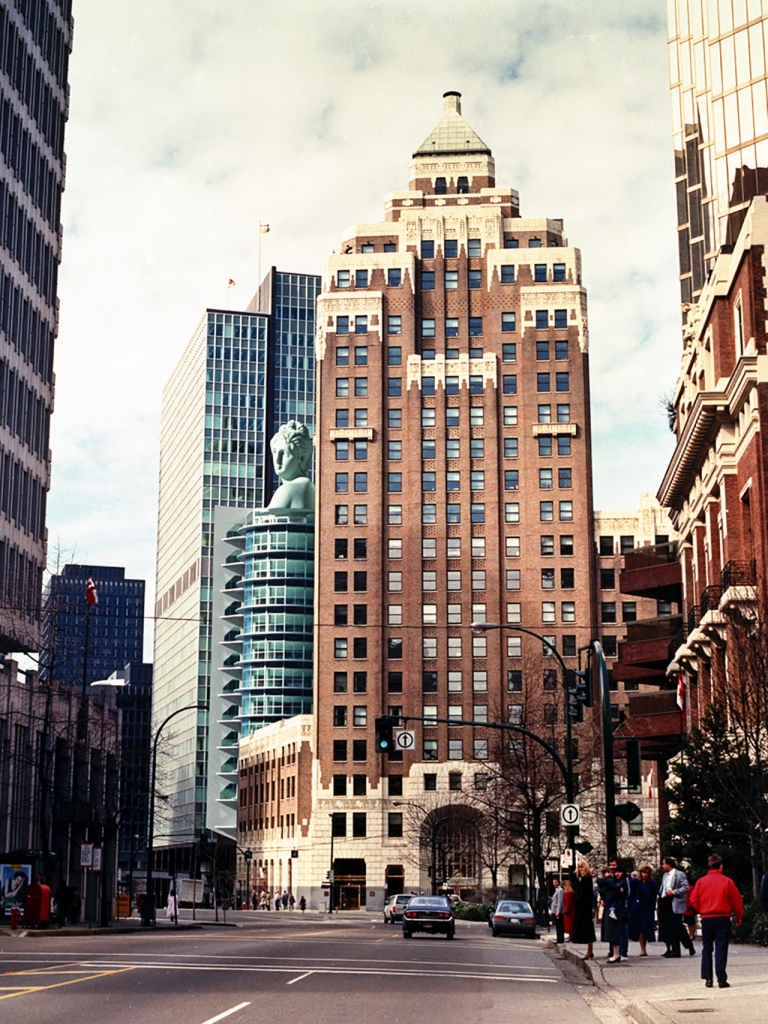
The Presidio
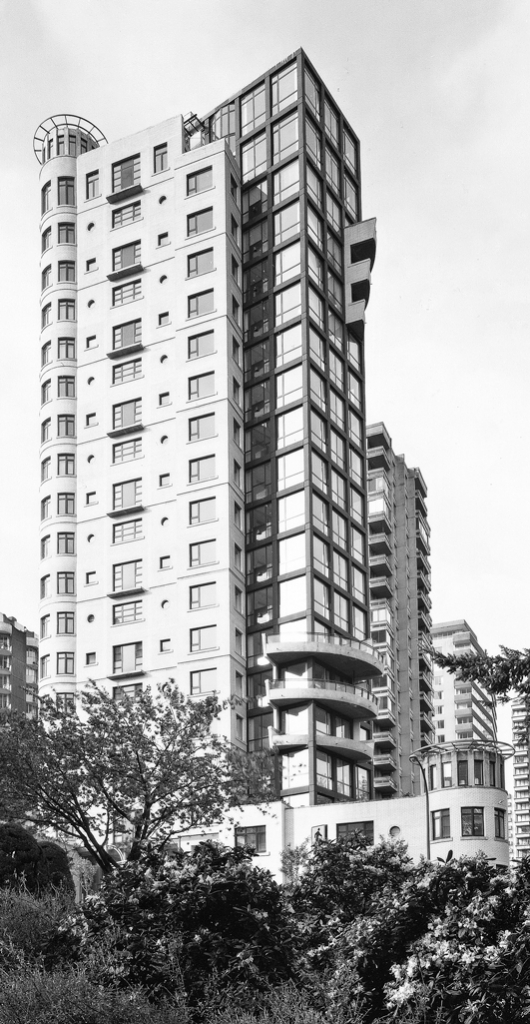
Awards
- AIBC Lieutenant-Governor of BC Awards in Architecture, Merit, 1992
- Urban Development Institute Award, 1991
1987
Eugenia Place
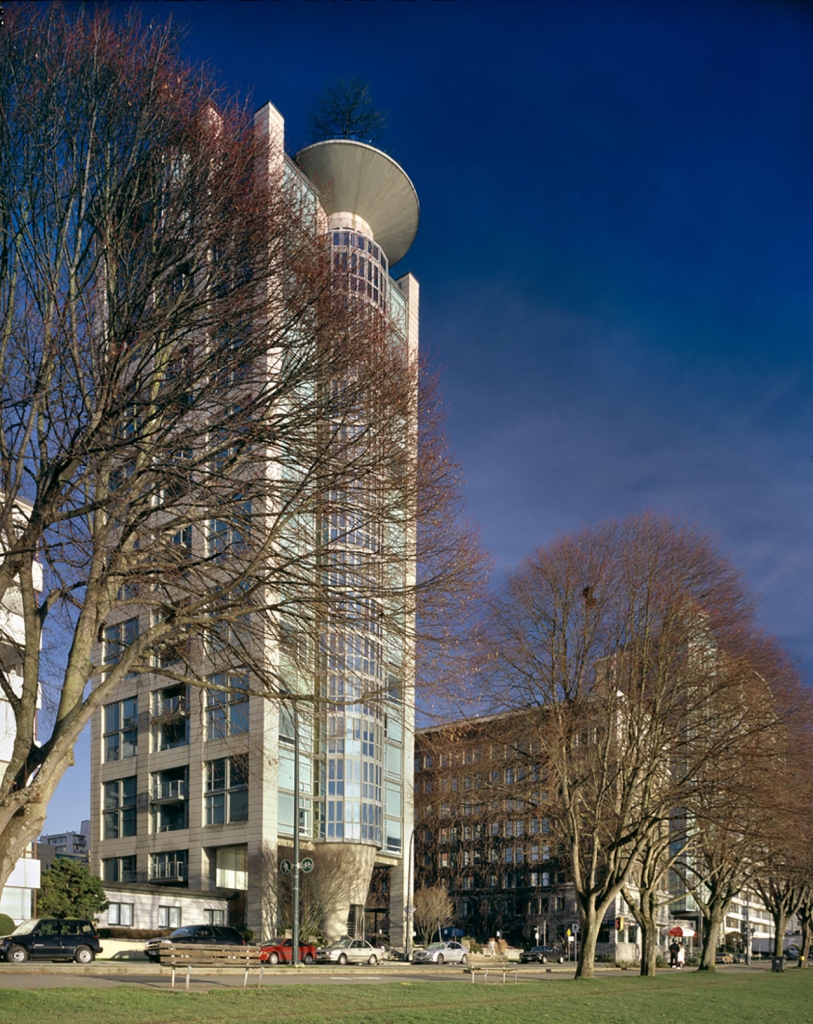
Arts Umbrella
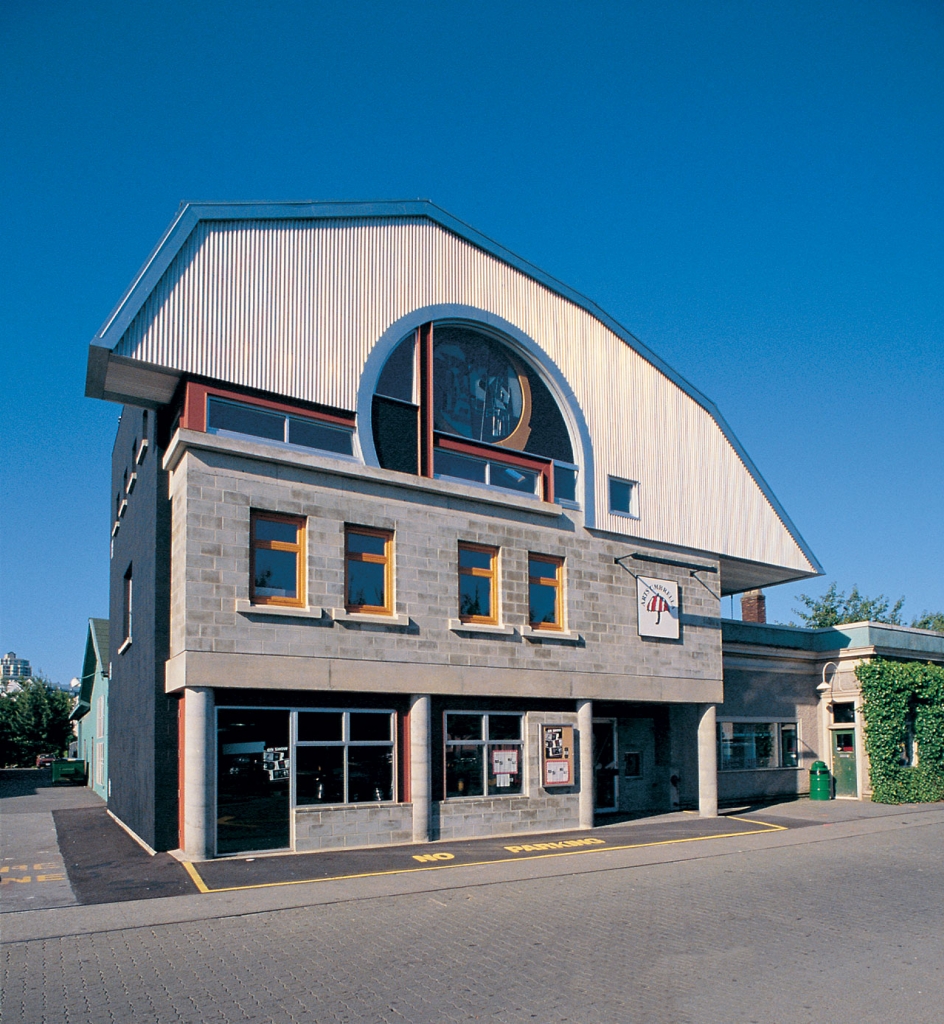
Location
Vancouver, BC
1986
Nine O’clock Gun
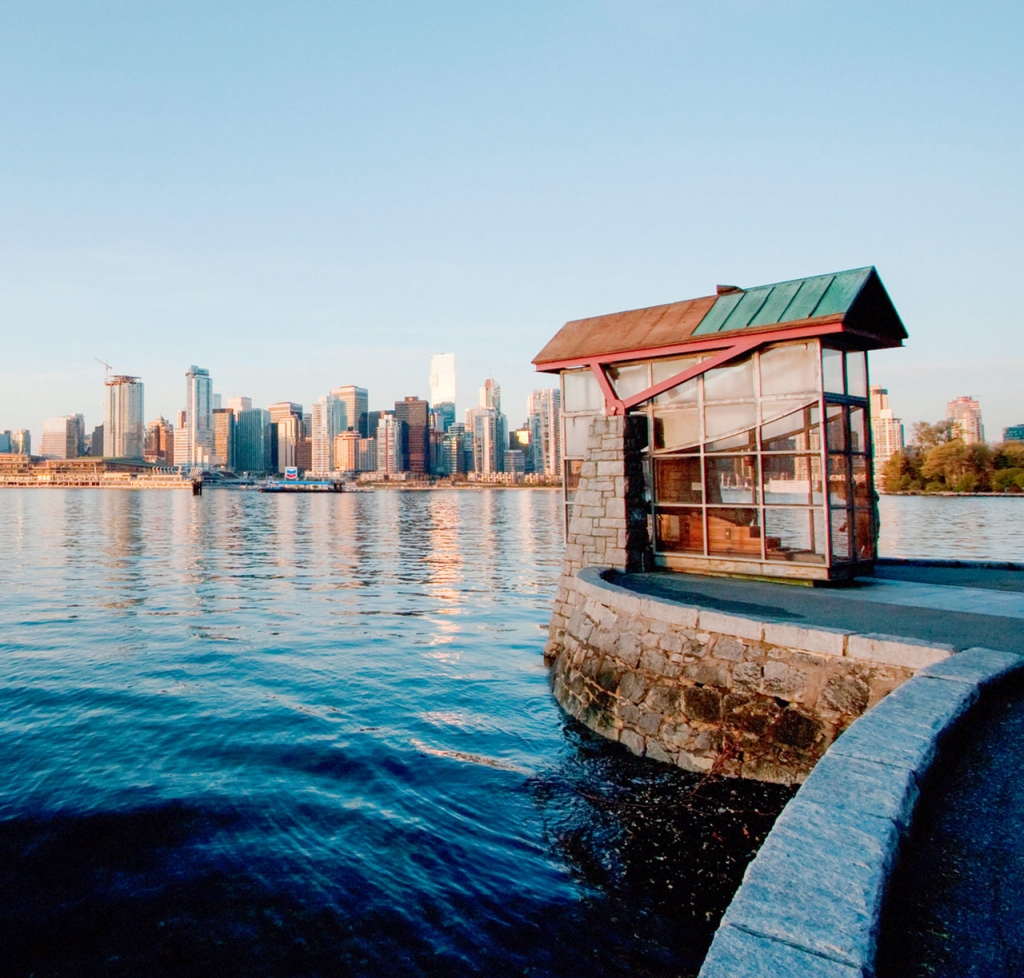
Firehall Training Tower
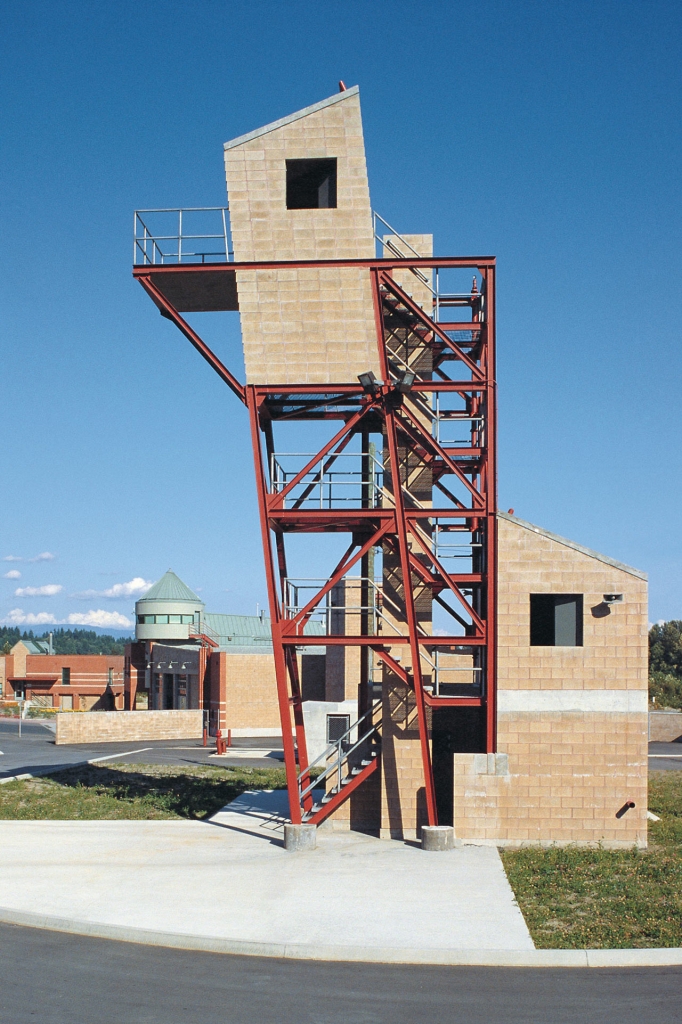
Jericho Circle House
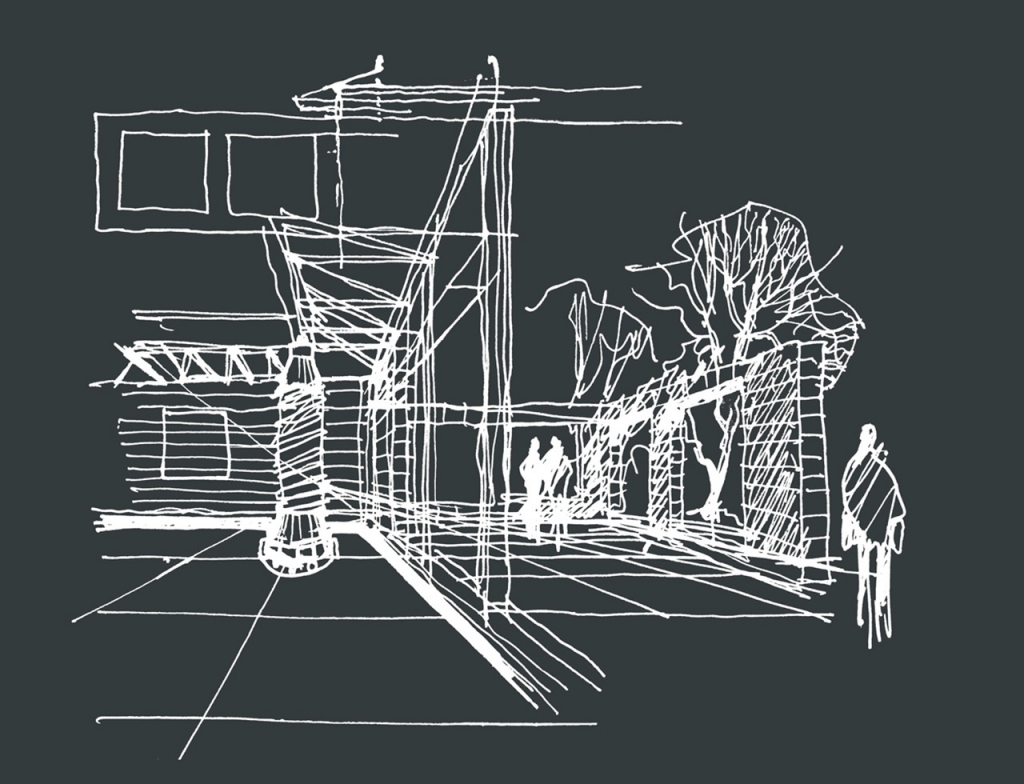
Type
Location
Vancouver, BC
Awards
- AIBC Lieutenant-Governor of BC Awards in Architecture, Merit, 1990
Sinclair Centre
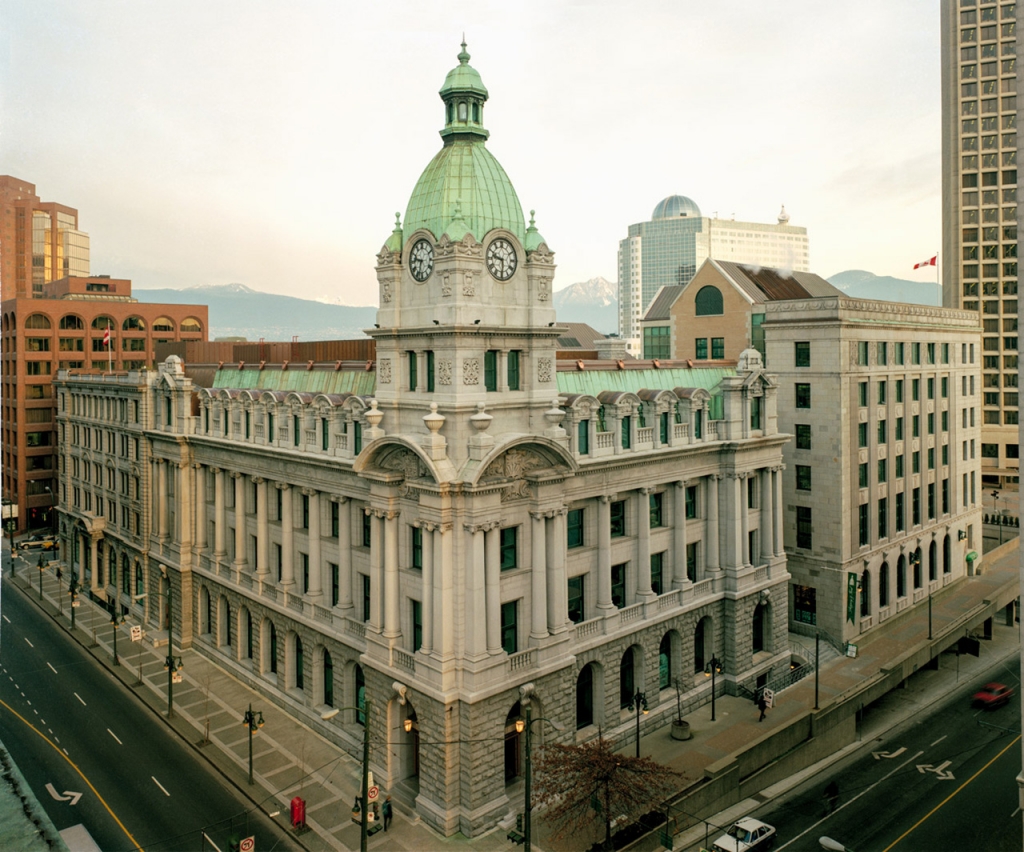
Awards
- RAIC Governor General’s Medals in Architecture, Merit, 1990
- AIBC Lieutenant-Governor Honour Award, 1988
- City of Vancouver Heritage Award, 1988
1984
Sylvia Tower
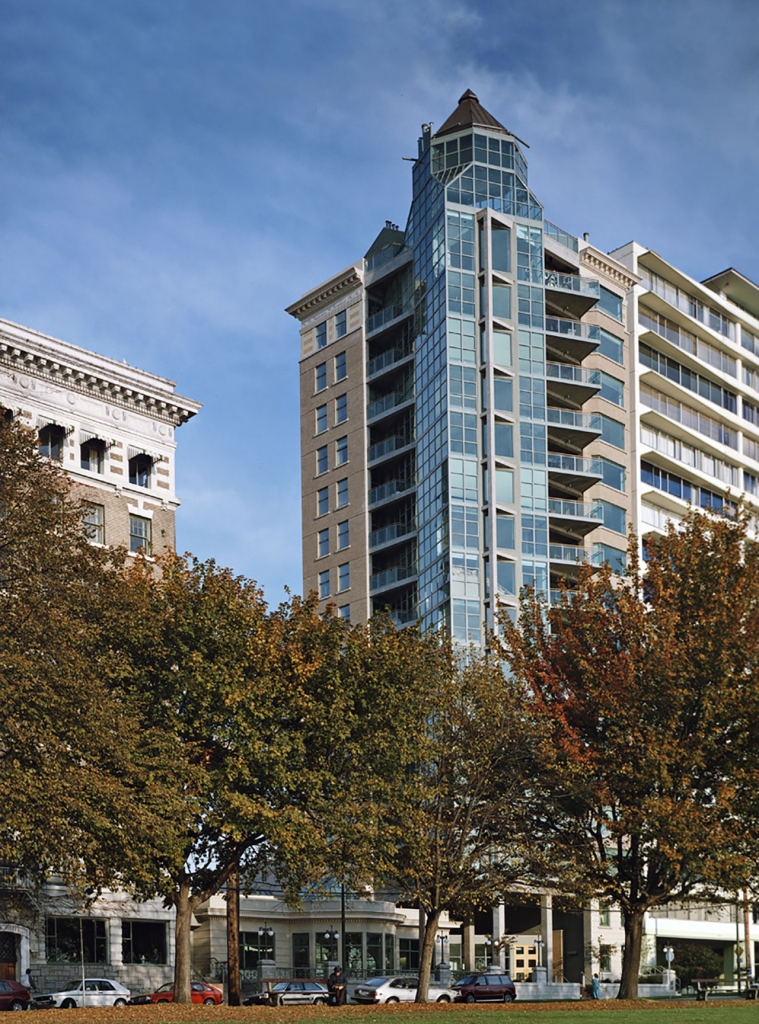
Awards
- AIBC Lieutenant-Governor Honour Award, 1988
- City of Vancouver Heritage Award, 1988
- Canadian Architect Award for Design Excellence, 1985
Banff Centre – the Henriquez Studio
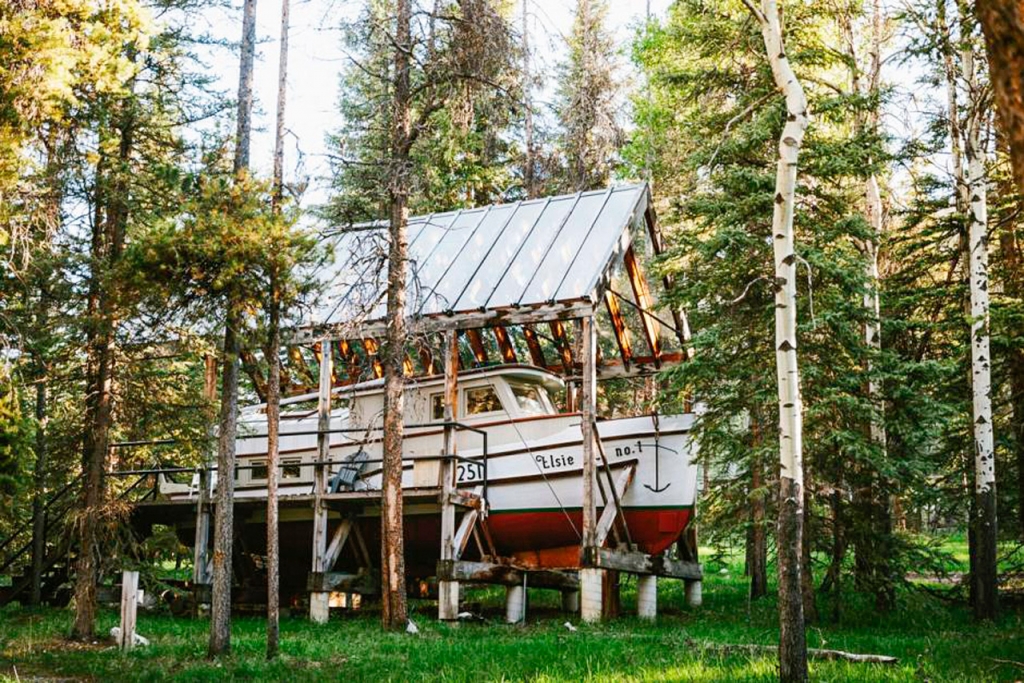
Type
1979
Firehall No.22
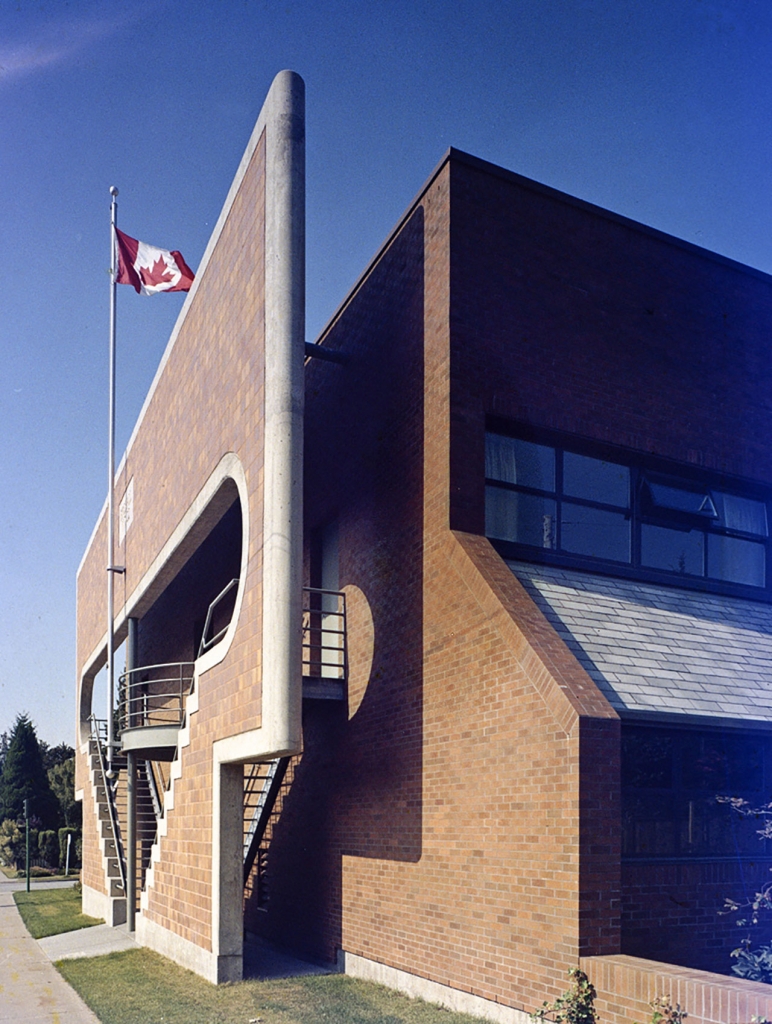
1978
False Creek Housing Co-operative
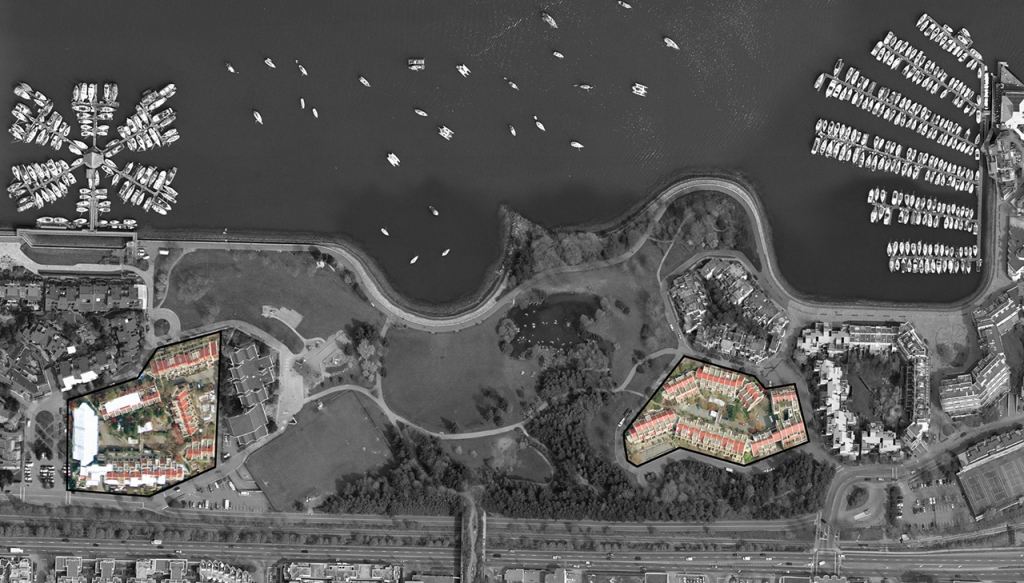
Awards
- RAIC Festival of Architecture, Merit, 1980
1975
1970
Saturna Island Cabins
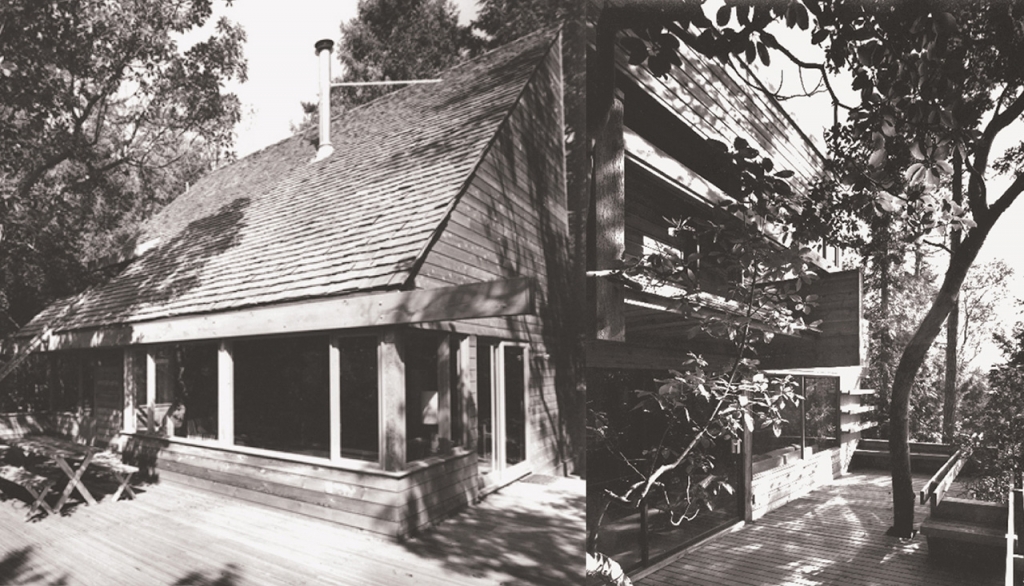
Type
Location
Saturna Island, BC
